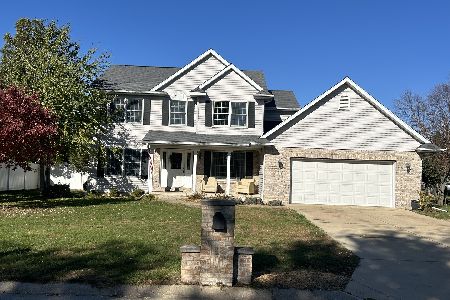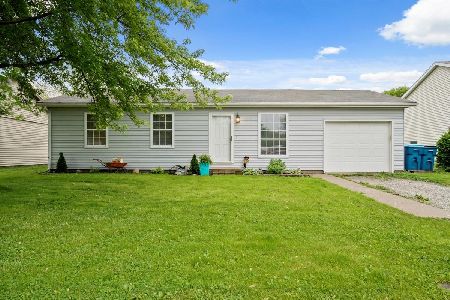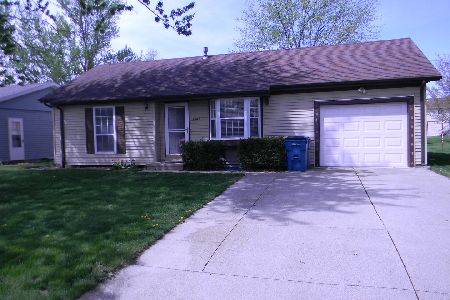1409 Nixon Drive, Pontiac, Illinois 61764
$120,000
|
Sold
|
|
| Status: | Closed |
| Sqft: | 1,119 |
| Cost/Sqft: | $111 |
| Beds: | 3 |
| Baths: | 3 |
| Year Built: | 1995 |
| Property Taxes: | $2,062 |
| Days On Market: | 4179 |
| Lot Size: | 0,00 |
Description
BRAND NEW ROOF tops this 3-4 bedroom bi-level home with one Full bath upstairs and 3/4 bath in lower level. Updated throughout - newer appliances that remain. Upper deck off kitchen that overlooks the good size CORNER LOT fenced backyard. Lower Level is a large family room, Utility Closet,Laundry Room w/ Washer & Dryer, Nice 3/4 Bath. Garage opens to the Lower Level This home has been well maintained and is in great condition! Attached 2 1/2 car garage. Far NORTH end of Westview Subdivision. Plenty of off street parking, in addition to the garage and the driveway. Located near I-55 and all west side amenities in Pontiac. NEW PRICE $124,000
Property Specifics
| Single Family | |
| — | |
| Bi-Level | |
| 1995 | |
| — | |
| — | |
| Yes | |
| 0 |
| Livingston | |
| — | |
| 0 / — | |
| — | |
| Public | |
| Public Sewer | |
| 10284307 | |
| 151516451027 |
Nearby Schools
| NAME: | DISTRICT: | DISTANCE: | |
|---|---|---|---|
|
Middle School
Pontiac Junior High School |
429 | Not in DB | |
|
High School
Pontiac Township High School |
90 | Not in DB | |
Property History
| DATE: | EVENT: | PRICE: | SOURCE: |
|---|---|---|---|
| 14 Nov, 2007 | Sold | $77,000 | MRED MLS |
| 14 Nov, 2007 | Under contract | $89,900 | MRED MLS |
| 9 Oct, 2007 | Listed for sale | $89,900 | MRED MLS |
| 27 May, 2011 | Sold | $119,900 | MRED MLS |
| 27 May, 2011 | Under contract | $119,900 | MRED MLS |
| 7 Dec, 2010 | Listed for sale | $119,900 | MRED MLS |
| 31 Aug, 2015 | Sold | $120,000 | MRED MLS |
| 5 Aug, 2015 | Under contract | $124,000 | MRED MLS |
| 11 Aug, 2014 | Listed for sale | $127,000 | MRED MLS |
| 29 Aug, 2025 | Sold | $182,000 | MRED MLS |
| 29 Jul, 2025 | Under contract | $189,900 | MRED MLS |
| — | Last price change | $195,000 | MRED MLS |
| 23 Jun, 2025 | Listed for sale | $195,000 | MRED MLS |
Room Specifics
Total Bedrooms: 3
Bedrooms Above Ground: 3
Bedrooms Below Ground: 0
Dimensions: —
Floor Type: Carpet
Dimensions: —
Floor Type: Carpet
Full Bathrooms: 3
Bathroom Amenities: —
Bathroom in Basement: —
Rooms: Utility Room-2nd Floor
Basement Description: —
Other Specifics
| 2.5 | |
| — | |
| Concrete | |
| Deck | |
| Fenced Yard | |
| 80X120 | |
| — | |
| — | |
| Vaulted/Cathedral Ceilings | |
| Dishwasher, Disposal, Range, Range Hood, Refrigerator, Washer, Dryer | |
| Not in DB | |
| — | |
| — | |
| — | |
| — |
Tax History
| Year | Property Taxes |
|---|---|
| 2007 | $2,698 |
| 2011 | $2,062 |
| 2025 | $3,876 |
Contact Agent
Nearby Similar Homes
Nearby Sold Comparables
Contact Agent
Listing Provided By
Lyons Sullivan Realty, Inc.







