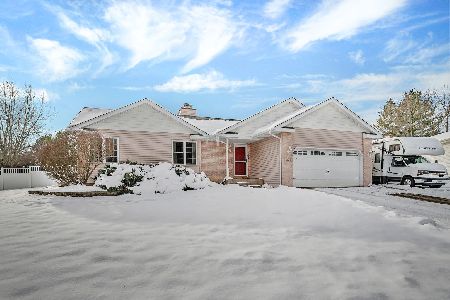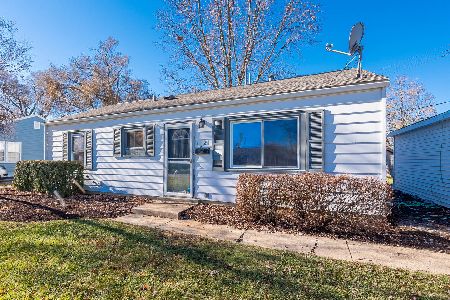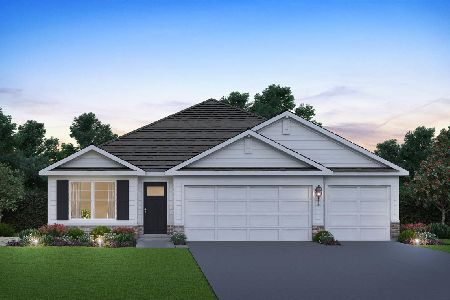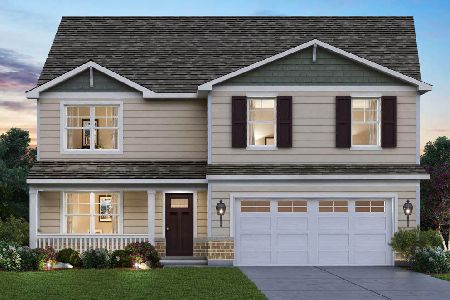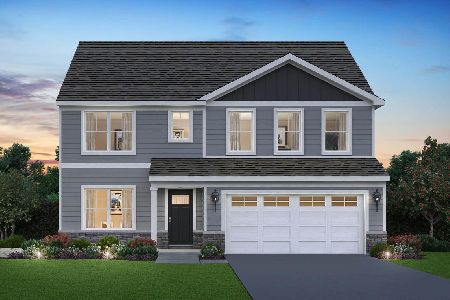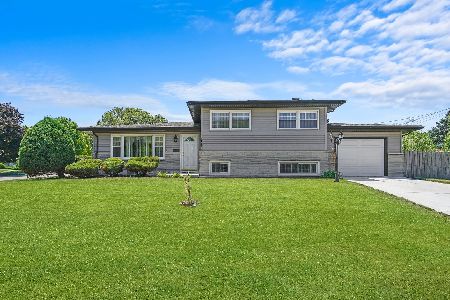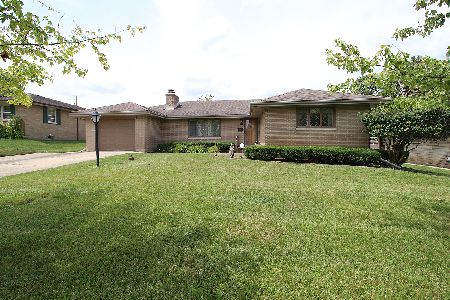1409 Pleasant Drive, Crest Hill, Illinois 60403
$195,000
|
Sold
|
|
| Status: | Closed |
| Sqft: | 1,512 |
| Cost/Sqft: | $132 |
| Beds: | 3 |
| Baths: | 3 |
| Year Built: | — |
| Property Taxes: | $4,418 |
| Days On Market: | 4028 |
| Lot Size: | 0,00 |
Description
If you are looking for a home that you can just put down your furniture look no further. This 3 bdr ranch offers 2.5 baths, beautifully redone kitchen with a working island and large eating area. There is a fully finished bsmtt that offers a rec room, large bar area and game room. There is also a whole house humidifier. The ext. is all brick and you can enjoy your summer weekends in your inground pool.Hot tub too
Property Specifics
| Single Family | |
| — | |
| Ranch | |
| — | |
| Full | |
| — | |
| No | |
| — |
| Will | |
| — | |
| 0 / Not Applicable | |
| None | |
| Public,Private Well | |
| Public Sewer, Sewer-Storm | |
| 08811390 | |
| 1104323020090000 |
Property History
| DATE: | EVENT: | PRICE: | SOURCE: |
|---|---|---|---|
| 7 Aug, 2015 | Sold | $195,000 | MRED MLS |
| 8 Jun, 2015 | Under contract | $199,900 | MRED MLS |
| — | Last price change | $209,900 | MRED MLS |
| 7 Jan, 2015 | Listed for sale | $209,900 | MRED MLS |
Room Specifics
Total Bedrooms: 3
Bedrooms Above Ground: 3
Bedrooms Below Ground: 0
Dimensions: —
Floor Type: Carpet
Dimensions: —
Floor Type: Carpet
Full Bathrooms: 3
Bathroom Amenities: —
Bathroom in Basement: 1
Rooms: Bonus Room,Storage
Basement Description: Finished
Other Specifics
| 1.5 | |
| Concrete Perimeter | |
| Concrete | |
| Patio, Hot Tub, In Ground Pool, Storms/Screens | |
| Corner Lot,Fenced Yard | |
| 133 X 122 | |
| Unfinished | |
| Half | |
| Bar-Wet, Hardwood Floors, Wood Laminate Floors, First Floor Bedroom, First Floor Full Bath | |
| Range, Microwave, Dishwasher, Refrigerator, Bar Fridge | |
| Not in DB | |
| Street Lights, Street Paved | |
| — | |
| — | |
| — |
Tax History
| Year | Property Taxes |
|---|---|
| 2015 | $4,418 |
Contact Agent
Nearby Similar Homes
Nearby Sold Comparables
Contact Agent
Listing Provided By
Karges Realty


