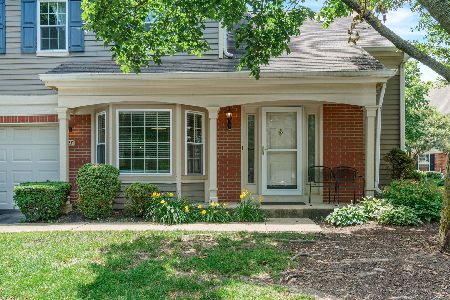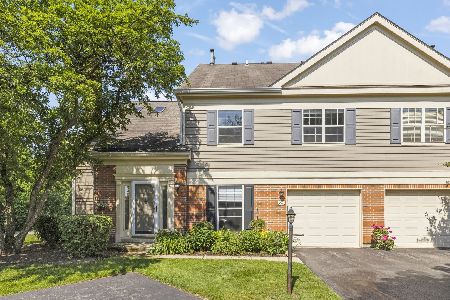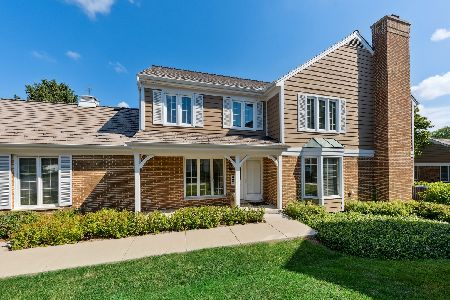1409 Shire Circle, Inverness, Illinois 60067
$272,000
|
Sold
|
|
| Status: | Closed |
| Sqft: | 0 |
| Cost/Sqft: | — |
| Beds: | 2 |
| Baths: | 4 |
| Year Built: | 1988 |
| Property Taxes: | $4,334 |
| Days On Market: | 2919 |
| Lot Size: | 0,00 |
Description
Looking for a retreat in the midst of suburbia? Here it is. The "Carnegie" in the Shires of Inverness featuring 3-bedrooms-2 spacious ones on the upper level & one on the finished lower level, 3.5 baths & 2-car garage. "The Shires" offers an exceptional living environment-rolling terrain, 2-private lakes, clubhouse with pool & party room, tennis courts, beautifully landscaped common areas, yet only minutes to major roads, Metra train, shopping, restaurants & award winning schools. Quality of construction is evident-brick & cedar exterior. Look at what the interior has to offer-spacious living room/dining room w/wood burning fireplace, step saver kitchen with stainless appliances, ample cabinet & counter space, wood laminate floor & eating area looking out on private patio & common area. 1st & 2nd floors freshly painted & new carpeting within the past year. The lower level features finished recreation/media rm, full bath w/jetted tub, bedroom & large utility room. It's a sanctuary
Property Specifics
| Condos/Townhomes | |
| 2 | |
| — | |
| 1988 | |
| Full | |
| CARNEGIE | |
| No | |
| — |
| Cook | |
| Shires Of Inverness | |
| 340 / Monthly | |
| Insurance,TV/Cable,Clubhouse,Pool,Exterior Maintenance,Lawn Care,Snow Removal | |
| Lake Michigan | |
| Public Sewer | |
| 09841986 | |
| 02283000481031 |
Nearby Schools
| NAME: | DISTRICT: | DISTANCE: | |
|---|---|---|---|
|
Grade School
Marion Jordan Elementary School |
15 | — | |
|
Middle School
Plum Grove Junior High School |
15 | Not in DB | |
|
High School
Wm Fremd High School |
211 | Not in DB | |
Property History
| DATE: | EVENT: | PRICE: | SOURCE: |
|---|---|---|---|
| 30 Mar, 2018 | Sold | $272,000 | MRED MLS |
| 26 Feb, 2018 | Under contract | $289,900 | MRED MLS |
| 26 Jan, 2018 | Listed for sale | $289,900 | MRED MLS |
Room Specifics
Total Bedrooms: 3
Bedrooms Above Ground: 2
Bedrooms Below Ground: 1
Dimensions: —
Floor Type: Carpet
Dimensions: —
Floor Type: Carpet
Full Bathrooms: 4
Bathroom Amenities: Whirlpool,Double Sink,Soaking Tub
Bathroom in Basement: 1
Rooms: Foyer,Recreation Room
Basement Description: Finished
Other Specifics
| 2 | |
| Concrete Perimeter | |
| Asphalt | |
| Patio, Storms/Screens, Cable Access | |
| Cul-De-Sac,Landscaped | |
| CONDO | |
| — | |
| Full | |
| Wood Laminate Floors, Theatre Room, Laundry Hook-Up in Unit, Storage | |
| Range, Microwave, Dishwasher, Refrigerator, Washer, Dryer, Disposal, Stainless Steel Appliance(s) | |
| Not in DB | |
| — | |
| — | |
| Party Room, Pool, Tennis Court(s) | |
| Wood Burning |
Tax History
| Year | Property Taxes |
|---|---|
| 2018 | $4,334 |
Contact Agent
Nearby Similar Homes
Nearby Sold Comparables
Contact Agent
Listing Provided By
RE/MAX Suburban








