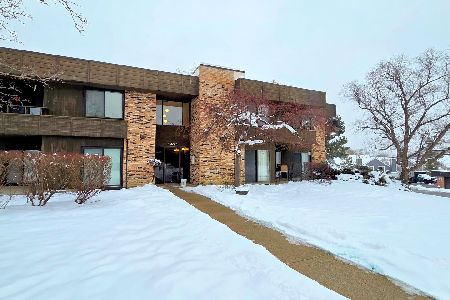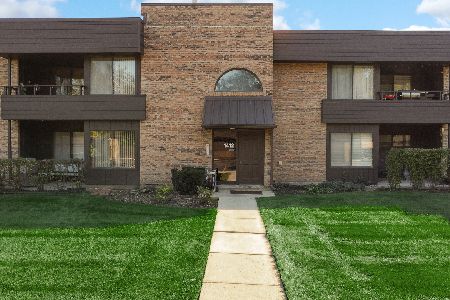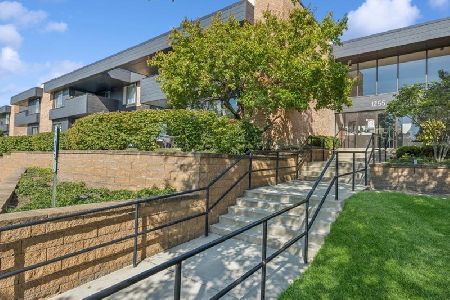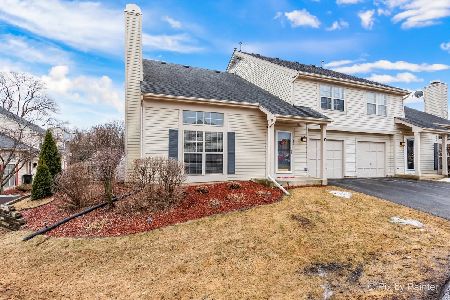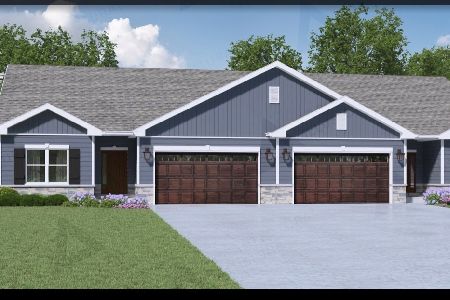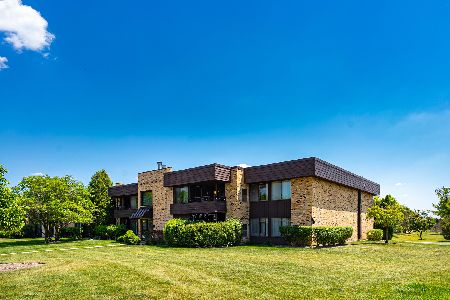1409 Sterling Avenue, Palatine, Illinois 60067
$95,000
|
Sold
|
|
| Status: | Closed |
| Sqft: | 0 |
| Cost/Sqft: | — |
| Beds: | 3 |
| Baths: | 2 |
| Year Built: | 1987 |
| Property Taxes: | $3,510 |
| Days On Market: | 4725 |
| Lot Size: | 0,00 |
Description
Large 3 bedroom corner unit with wood burning fireplace. Immaculate, new carpet and freshly painted.Kitchen w/oak cabinets and breakfast bar(all appliances included) Master bedroom has private bath and walk-in closet. Nice sized deck,one car garage, Great location. Furnace and AC only 6 years old. Move in Perfect!!
Property Specifics
| Condos/Townhomes | |
| 1 | |
| — | |
| 1987 | |
| None | |
| — | |
| No | |
| — |
| Cook | |
| Forest Edge | |
| 348 / Monthly | |
| Water,Insurance,Exterior Maintenance,Lawn Care,Scavenger,Snow Removal | |
| Public | |
| Public Sewer | |
| 08240766 | |
| 02092020161017 |
Nearby Schools
| NAME: | DISTRICT: | DISTANCE: | |
|---|---|---|---|
|
High School
Palatine High School |
211 | Not in DB | |
Property History
| DATE: | EVENT: | PRICE: | SOURCE: |
|---|---|---|---|
| 26 Jul, 2013 | Sold | $95,000 | MRED MLS |
| 18 Mar, 2013 | Under contract | $115,900 | MRED MLS |
| 1 Jan, 2013 | Listed for sale | $115,900 | MRED MLS |
| 7 Dec, 2021 | Sold | $164,800 | MRED MLS |
| 27 Sep, 2021 | Under contract | $159,900 | MRED MLS |
| — | Last price change | $164,900 | MRED MLS |
| 12 Jun, 2021 | Listed for sale | $169,900 | MRED MLS |
Room Specifics
Total Bedrooms: 3
Bedrooms Above Ground: 3
Bedrooms Below Ground: 0
Dimensions: —
Floor Type: Carpet
Dimensions: —
Floor Type: Carpet
Full Bathrooms: 2
Bathroom Amenities: —
Bathroom in Basement: —
Rooms: No additional rooms
Basement Description: None
Other Specifics
| 1 | |
| Concrete Perimeter | |
| Asphalt | |
| — | |
| — | |
| PER CONDO | |
| — | |
| Full | |
| Laundry Hook-Up in Unit | |
| Range, Microwave, Dishwasher, Refrigerator, Washer, Dryer | |
| Not in DB | |
| — | |
| — | |
| Coin Laundry, Storage | |
| Wood Burning |
Tax History
| Year | Property Taxes |
|---|---|
| 2013 | $3,510 |
| 2021 | $2,600 |
Contact Agent
Nearby Similar Homes
Nearby Sold Comparables
Contact Agent
Listing Provided By
RE/MAX of Barrington

