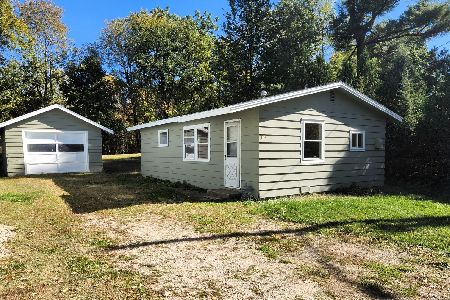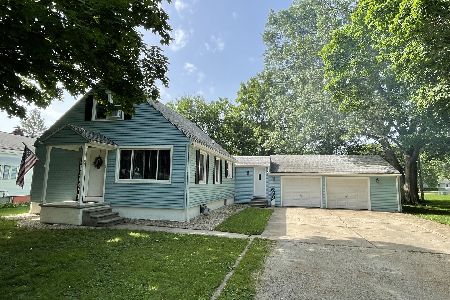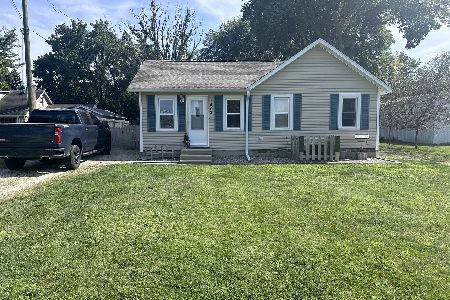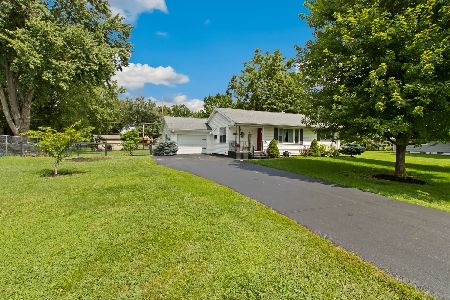1409 Sycamore Drive, Rock Falls, Illinois 61071
$111,000
|
Sold
|
|
| Status: | Closed |
| Sqft: | 1,040 |
| Cost/Sqft: | $106 |
| Beds: | 3 |
| Baths: | 1 |
| Year Built: | 1963 |
| Property Taxes: | $1,119 |
| Days On Market: | 290 |
| Lot Size: | 0,52 |
Description
Electric updated, Lennox central air, water heater 2013 installed by Heatco, master bedroom has access to bathroom and two closets (one cedar), breezeway connecting 2 car garage, 11x13 patio off the back of the breezeway, on a half acre lot. Large Bathroom has walk-in shower. Washer and dryer are currently in one upper level bedroom but can be taken back to the basement. Basement has a shuffle board floor in the family room and one extra bedroom with a closet.
Property Specifics
| Single Family | |
| — | |
| — | |
| 1963 | |
| — | |
| — | |
| No | |
| 0.52 |
| Whiteside | |
| — | |
| — / Not Applicable | |
| — | |
| — | |
| — | |
| 12316843 | |
| 11233520360000 |
Nearby Schools
| NAME: | DISTRICT: | DISTANCE: | |
|---|---|---|---|
|
Grade School
East Coloma Nelson Elementary Sc |
20 | — | |
|
Middle School
East Coloma Nelson Elementary Sc |
20 | Not in DB | |
|
High School
Rock Falls Township High School |
301 | Not in DB | |
Property History
| DATE: | EVENT: | PRICE: | SOURCE: |
|---|---|---|---|
| 25 Apr, 2025 | Sold | $111,000 | MRED MLS |
| 22 Mar, 2025 | Under contract | $109,900 | MRED MLS |
| 18 Mar, 2025 | Listed for sale | $109,900 | MRED MLS |
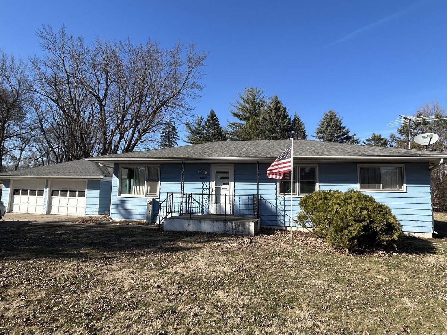
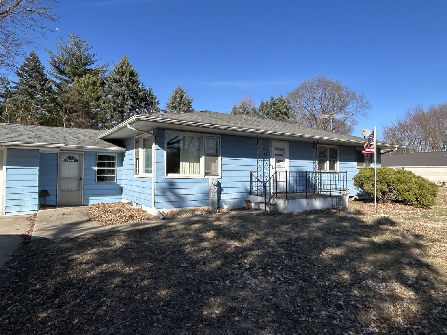
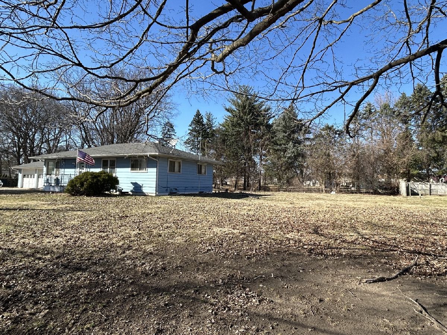
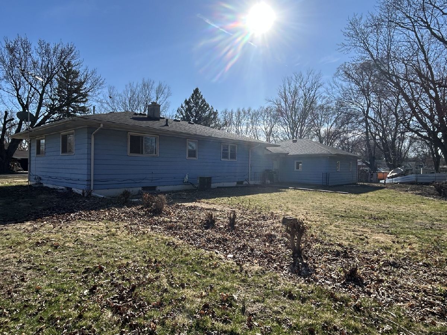
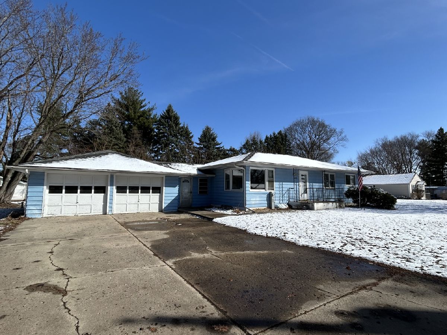
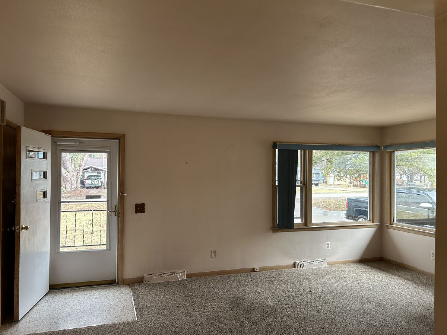
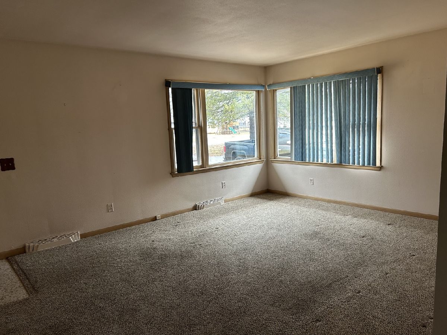
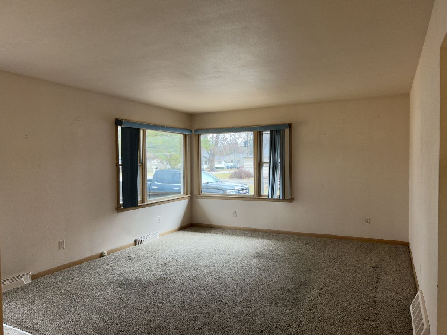
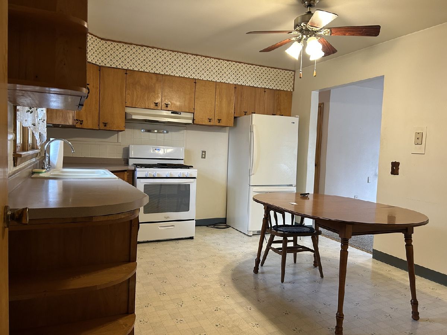
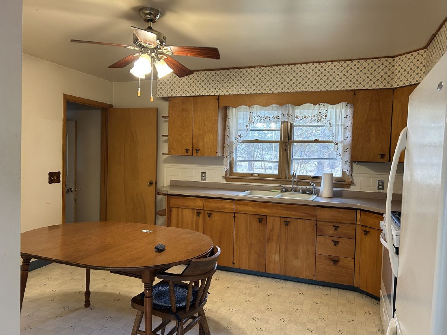
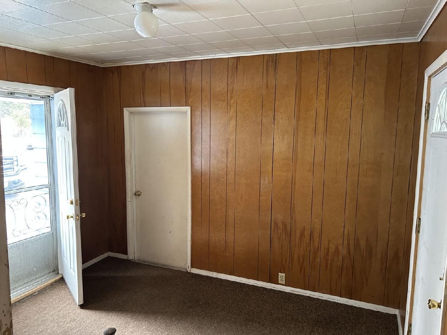
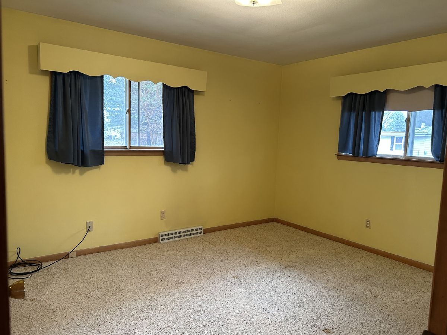
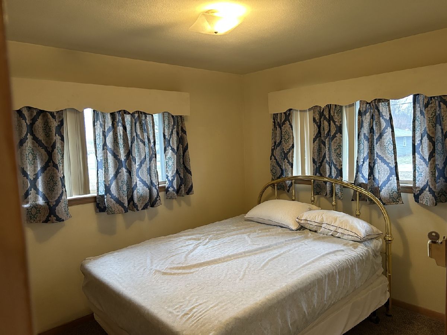
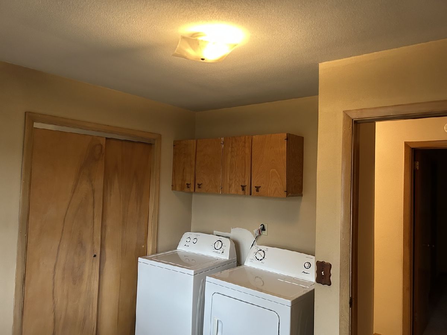
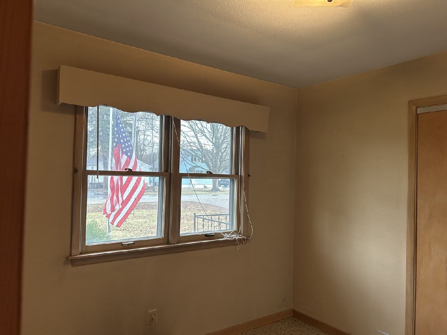
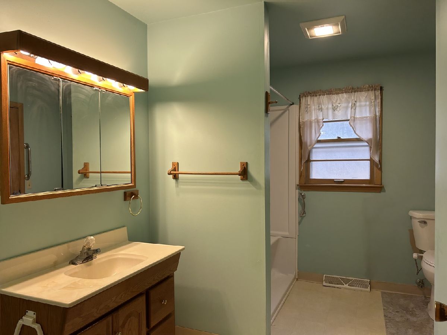
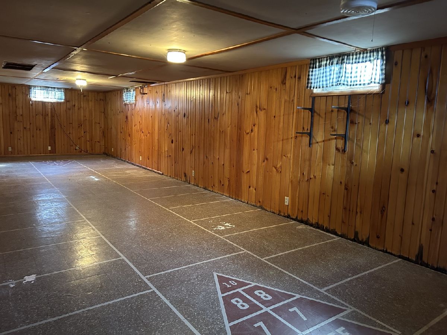
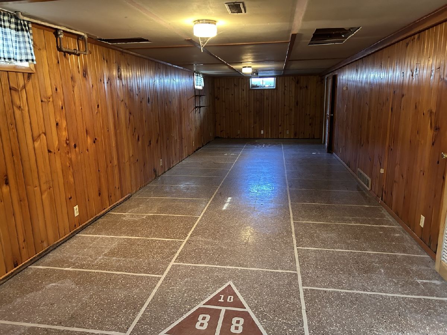
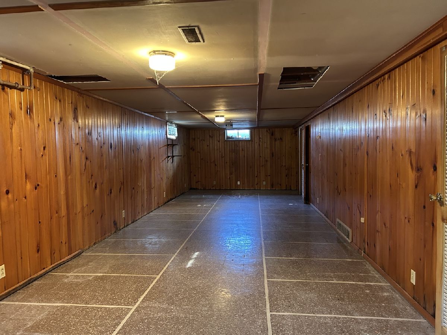
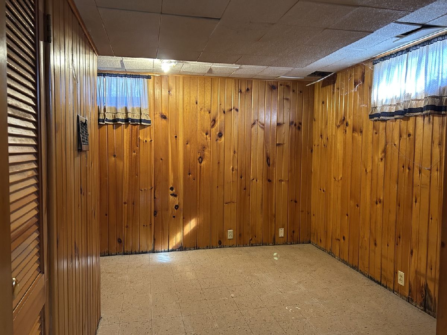
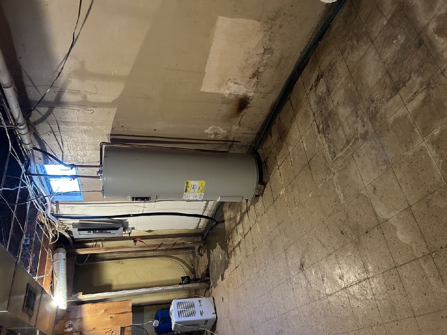
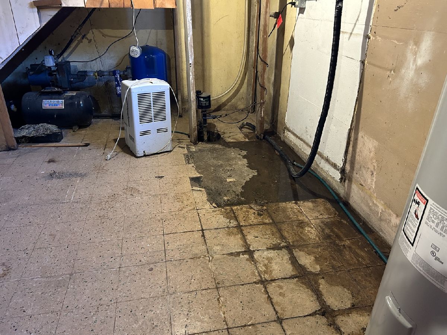
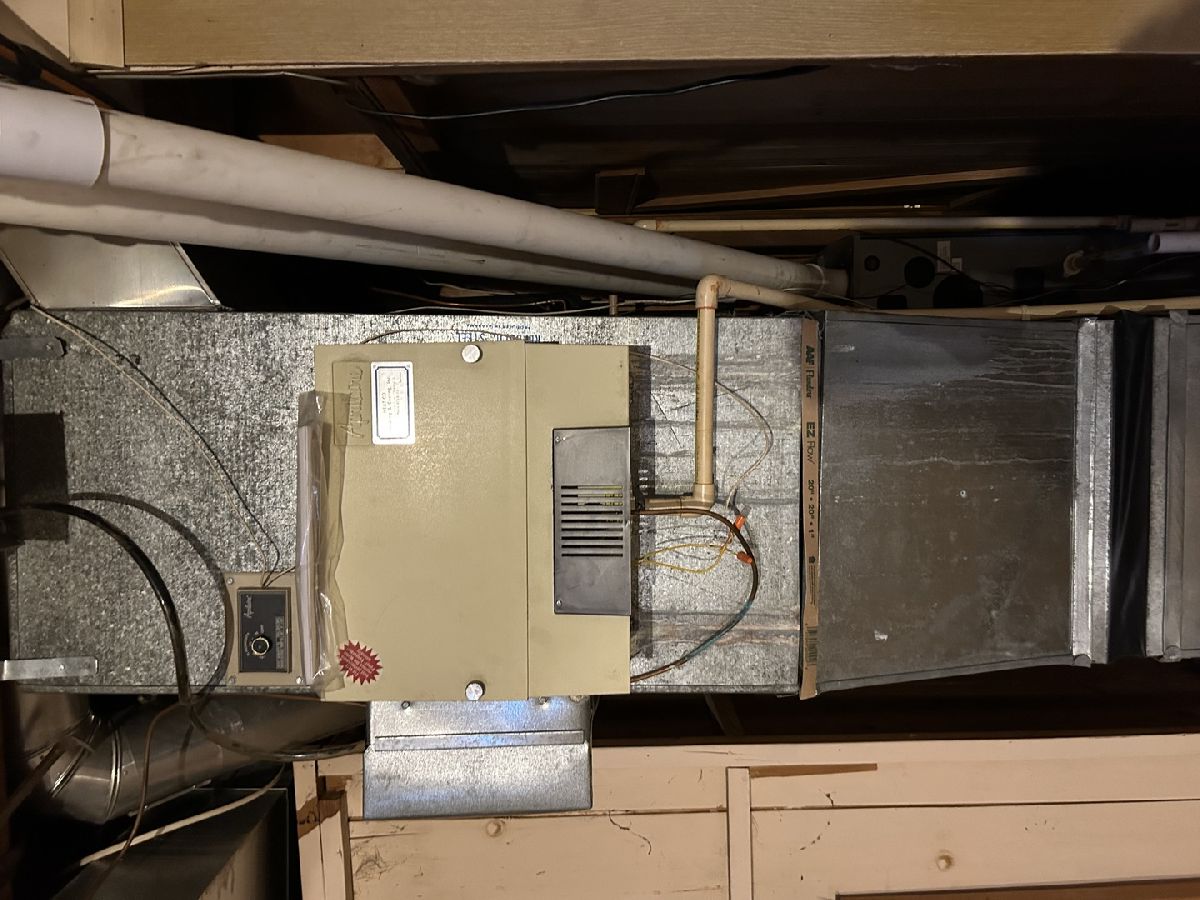
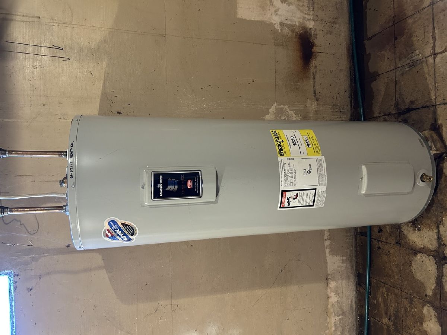
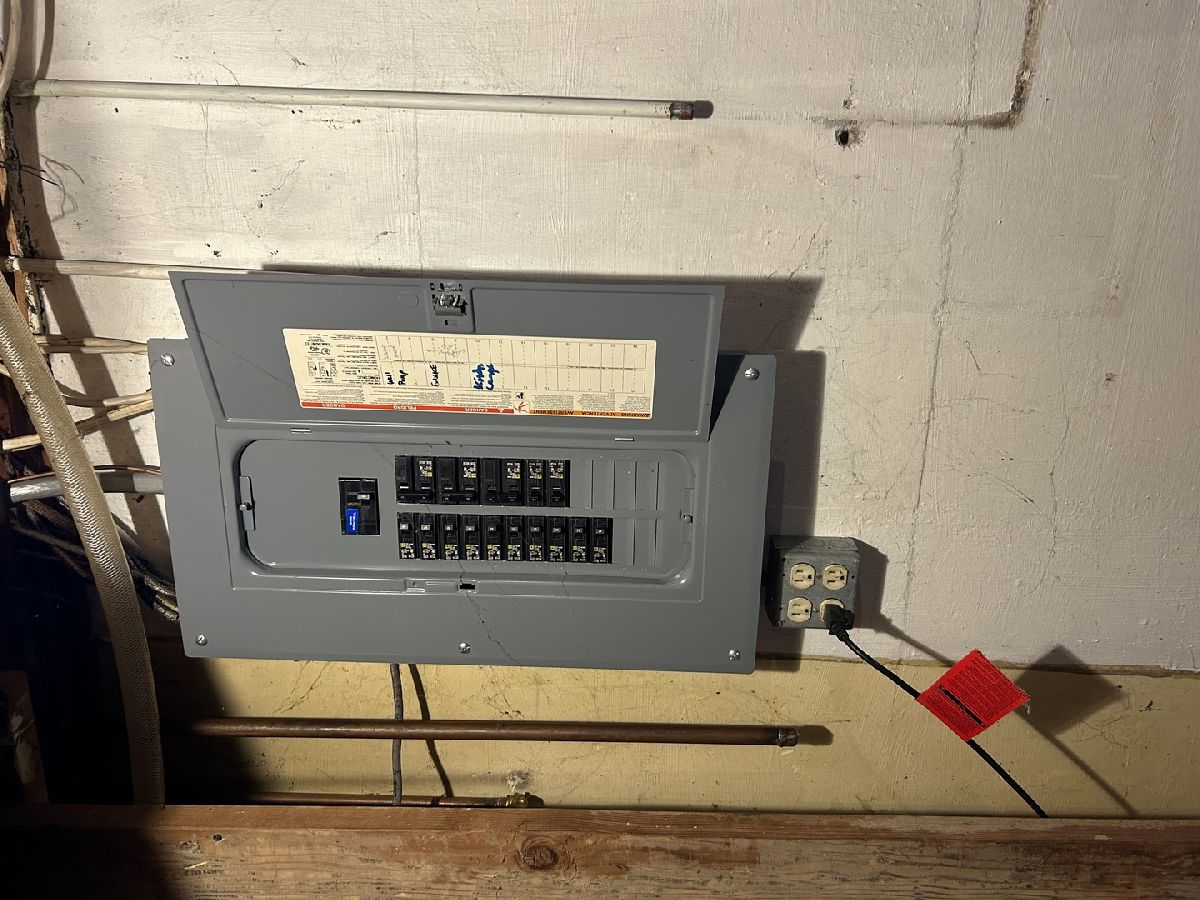
Room Specifics
Total Bedrooms: 4
Bedrooms Above Ground: 3
Bedrooms Below Ground: 1
Dimensions: —
Floor Type: —
Dimensions: —
Floor Type: —
Dimensions: —
Floor Type: —
Full Bathrooms: 1
Bathroom Amenities: No Tub
Bathroom in Basement: 0
Rooms: —
Basement Description: —
Other Specifics
| 2 | |
| — | |
| — | |
| — | |
| — | |
| 151.10 X 150 | |
| — | |
| — | |
| — | |
| — | |
| Not in DB | |
| — | |
| — | |
| — | |
| — |
Tax History
| Year | Property Taxes |
|---|---|
| 2025 | $1,119 |
Contact Agent
Contact Agent
Listing Provided By
Patty Martinez Managing Broker

