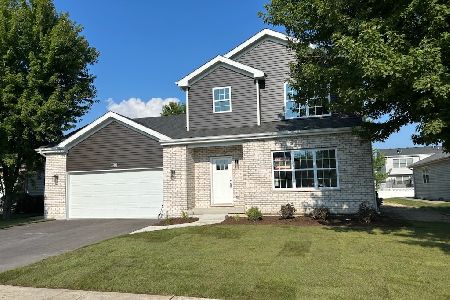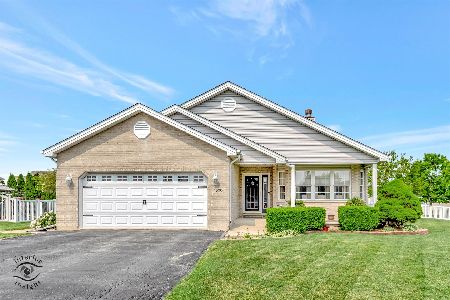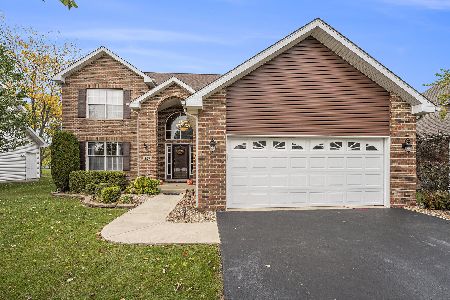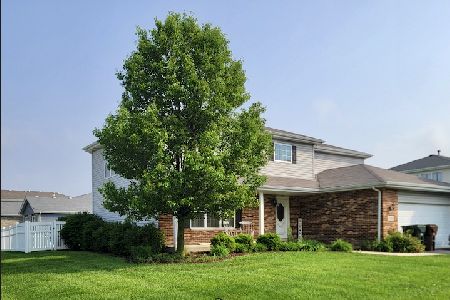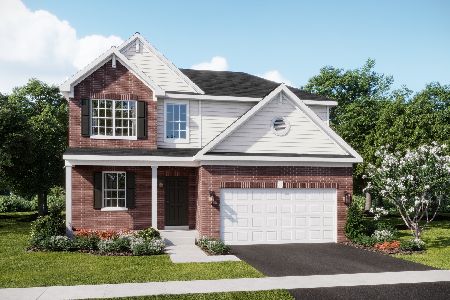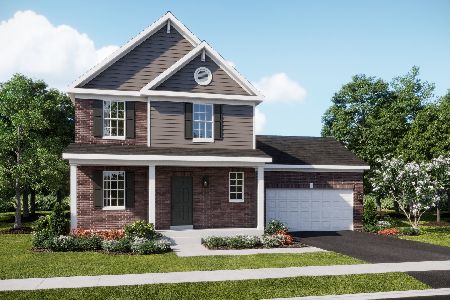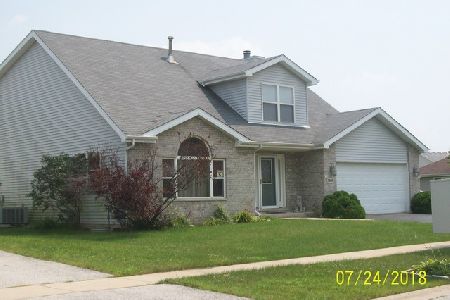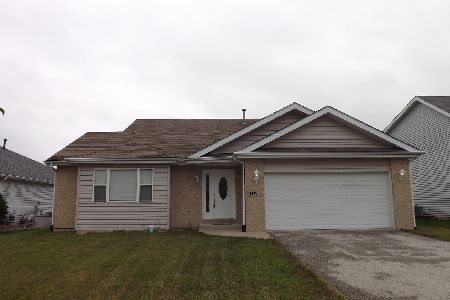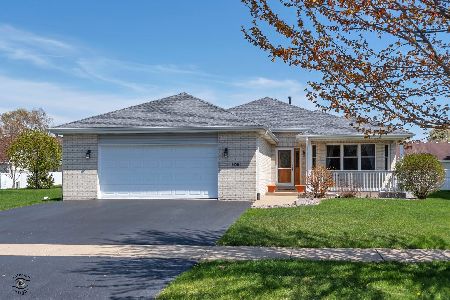1409 Trailside Drive, Beecher, Illinois 60401
$221,000
|
Sold
|
|
| Status: | Closed |
| Sqft: | 2,100 |
| Cost/Sqft: | $105 |
| Beds: | 3 |
| Baths: | 3 |
| Year Built: | 2006 |
| Property Taxes: | $5,972 |
| Days On Market: | 2521 |
| Lot Size: | 0,18 |
Description
Move in ready! Brand new vinyl plank flooring throughout entire lower level, new carpeting on upper level. All new stainless steel appliances. Designer paint package. Vaulted ceilings throughout. Come check out this nicely appointed 3 bedrooms, 2 story home on a beautiful block in Beecher! Sliding glass doors opens up to beautiful outdoor area with Brand new extra sized deck! Nicely landscaped with a fenced yard. Fully roughed in framing in basement with extra high ceilings.
Property Specifics
| Single Family | |
| — | |
| Ranch | |
| 2006 | |
| Full | |
| — | |
| No | |
| 0.18 |
| Will | |
| — | |
| 0 / Not Applicable | |
| None | |
| Public | |
| Public Sewer | |
| 10279989 | |
| 2222094030300000 |
Property History
| DATE: | EVENT: | PRICE: | SOURCE: |
|---|---|---|---|
| 7 Dec, 2018 | Sold | $133,875 | MRED MLS |
| 17 Nov, 2018 | Under contract | $0 | MRED MLS |
| — | Last price change | $189,900 | MRED MLS |
| 5 Oct, 2018 | Listed for sale | $189,900 | MRED MLS |
| 5 May, 2019 | Sold | $221,000 | MRED MLS |
| 25 Mar, 2019 | Under contract | $221,000 | MRED MLS |
| — | Last price change | $223,100 | MRED MLS |
| 22 Feb, 2019 | Listed for sale | $229,000 | MRED MLS |
Room Specifics
Total Bedrooms: 3
Bedrooms Above Ground: 3
Bedrooms Below Ground: 0
Dimensions: —
Floor Type: Carpet
Dimensions: —
Floor Type: Carpet
Full Bathrooms: 3
Bathroom Amenities: Double Sink
Bathroom in Basement: 0
Rooms: Foyer
Basement Description: Unfinished
Other Specifics
| 2.5 | |
| Concrete Perimeter | |
| Asphalt | |
| Deck, Storms/Screens | |
| — | |
| 7633 | |
| Pull Down Stair,Unfinished | |
| Full | |
| Vaulted/Cathedral Ceilings, Skylight(s), Wood Laminate Floors, First Floor Laundry, Walk-In Closet(s) | |
| — | |
| Not in DB | |
| Sidewalks, Street Lights, Street Paved | |
| — | |
| — | |
| — |
Tax History
| Year | Property Taxes |
|---|---|
| 2018 | $5,972 |
Contact Agent
Nearby Similar Homes
Nearby Sold Comparables
Contact Agent
Listing Provided By
Classic Realty Group, Inc.

