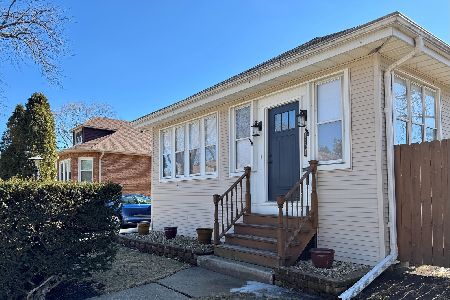1409 Walnut Avenue, Des Plaines, Illinois 60016
$405,000
|
Sold
|
|
| Status: | Closed |
| Sqft: | 2,300 |
| Cost/Sqft: | $174 |
| Beds: | 4 |
| Baths: | 3 |
| Year Built: | 1922 |
| Property Taxes: | $7,250 |
| Days On Market: | 2036 |
| Lot Size: | 0,17 |
Description
Stunning 4 bedroom 3 bathroom completely gut rehabbed farmhouse in super convenient Des Plaines now available! This home oozes curb appeal the minute you see it. Cute enclosed front porch welcomes you as you find your way into a gorgeous open concept home with hardwood floors throughout main level. Natural light flows in from an abundance of windows on all sides. Gorgeous white kitchen with quartz counter tops/island, shaker style wood cabinets w/soft close, oversized subway tile backsplash, white trim and new trendy lighting! Main level also features a full sized bedroom with hardwood flooring next to a spectacular full bathroom, breakfast eat in area and office space! Upstairs offers 3 additional bedrooms and 2 full baths including a spacious master bedroom en-suite with large nursery or dressing area. This level also showcases tons of natural light through it's large windows. . The full finished basement will meet all of your entertaining and storage needs. Finally make your way down the freshly stained rear deck stairs to a backyard full of perennials! Extra wide lot makes for the perfect yard for entertaining which includes a concrete patio. So many features to list: brand new blinds on all 3 levels, brick paver walkway to garage, white picket fence, Nest Thermostat, all new plumbing and electric, new electric to garage, new washer and dryer, etc. All main components only 3 years old! Walk to everything location! Steps to several parks, excellent schools, shopping, restaurants and Des Plaines Metra! Check out 3D Tour! This is the gem of Des Plaines! Will not last! Some exclusions do apply
Property Specifics
| Single Family | |
| — | |
| — | |
| 1922 | |
| Full | |
| — | |
| No | |
| 0.17 |
| Cook | |
| — | |
| — / Not Applicable | |
| None | |
| Lake Michigan | |
| Public Sewer | |
| 10757921 | |
| 09202160020000 |
Nearby Schools
| NAME: | DISTRICT: | DISTANCE: | |
|---|---|---|---|
|
Middle School
Iroquois Community School |
62 | Not in DB | |
|
High School
Maine West High School |
207 | Not in DB | |
Property History
| DATE: | EVENT: | PRICE: | SOURCE: |
|---|---|---|---|
| 16 Aug, 2018 | Sold | $370,000 | MRED MLS |
| 27 Jun, 2018 | Under contract | $379,000 | MRED MLS |
| — | Last price change | $389,000 | MRED MLS |
| 3 Jun, 2018 | Listed for sale | $389,000 | MRED MLS |
| 30 Jul, 2020 | Sold | $405,000 | MRED MLS |
| 27 Jun, 2020 | Under contract | $399,900 | MRED MLS |
| 24 Jun, 2020 | Listed for sale | $399,900 | MRED MLS |
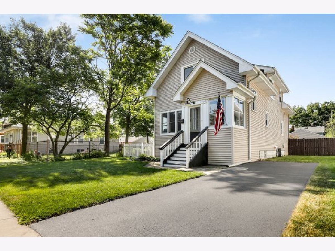
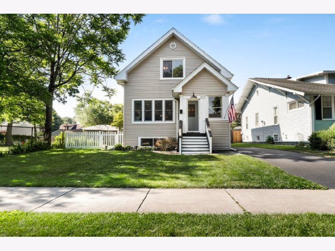
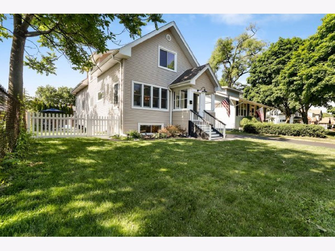
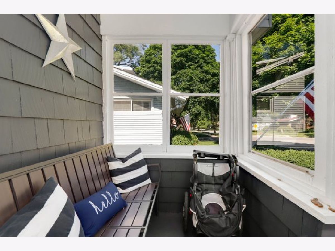
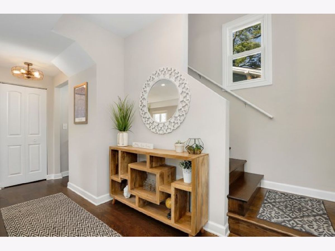
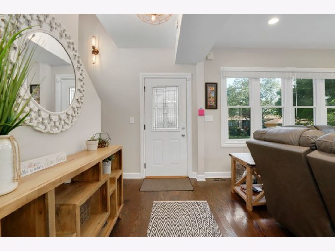
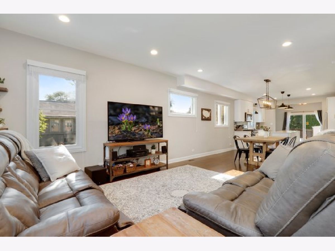
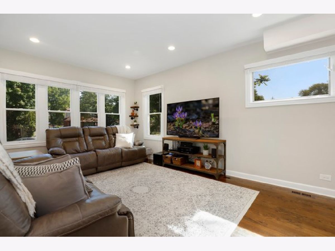
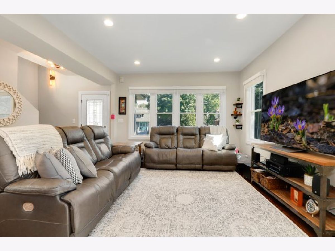
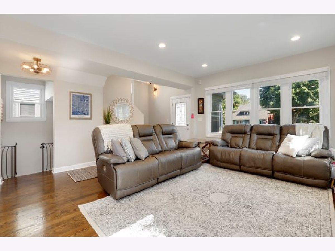
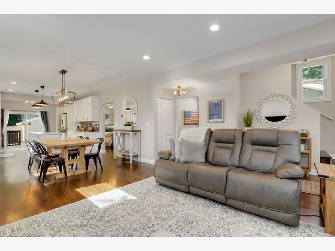
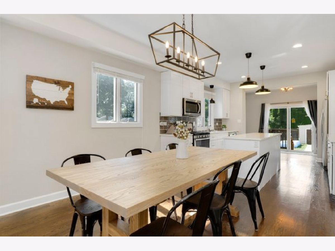
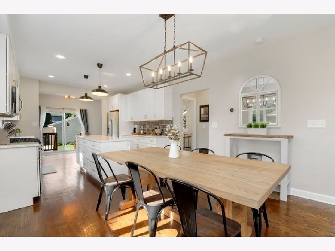
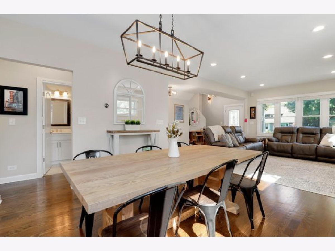
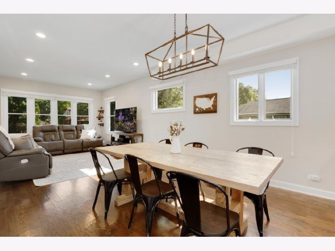
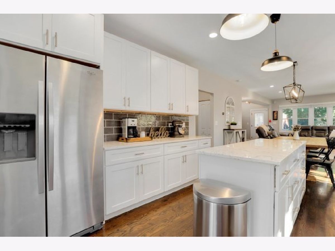
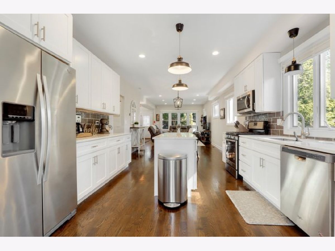
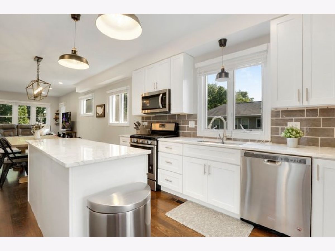
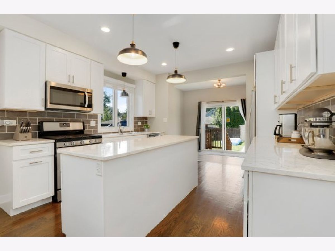
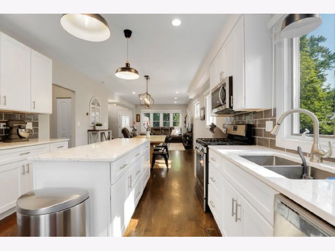
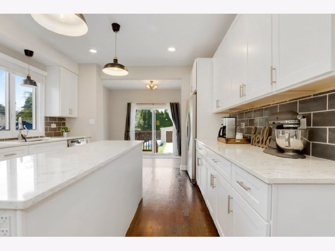
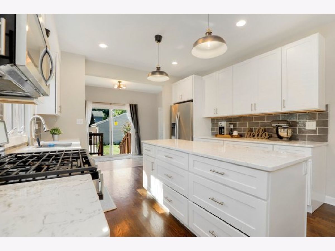
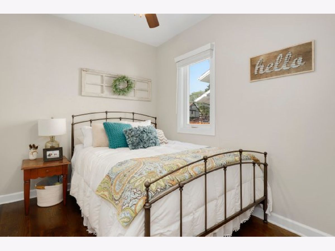
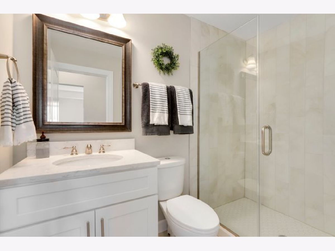
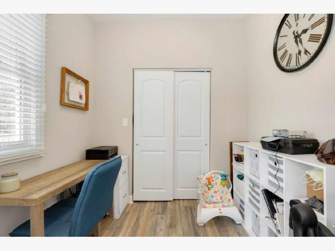
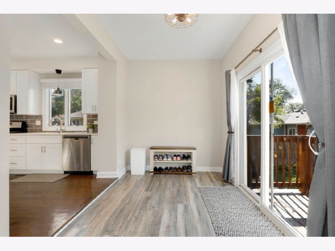
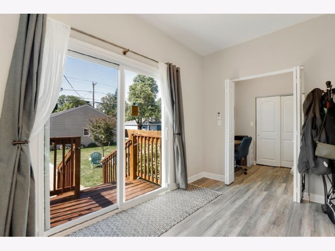
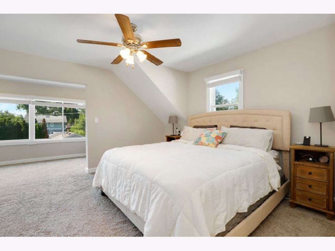
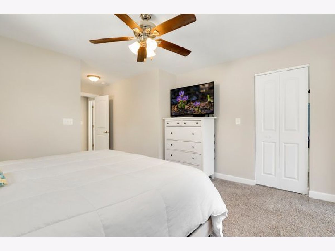
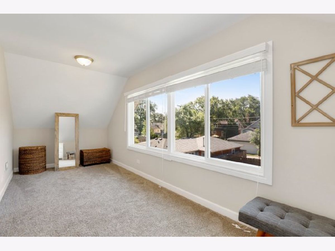
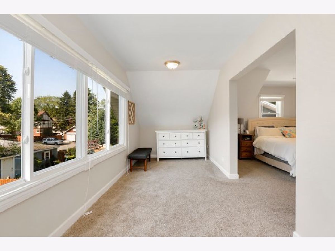
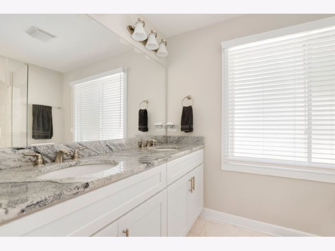
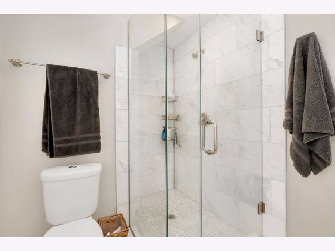
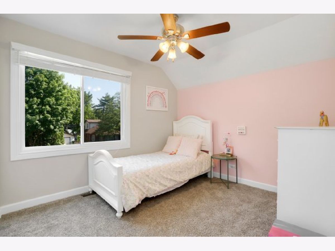
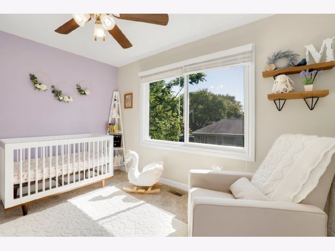
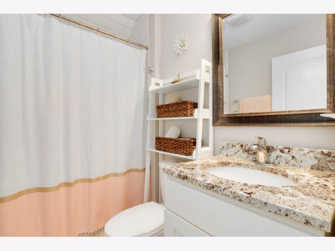
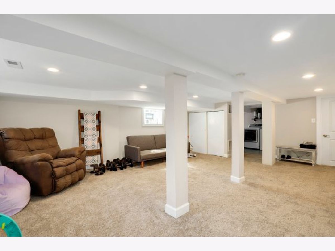
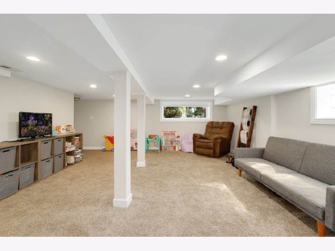
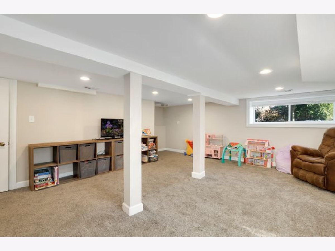
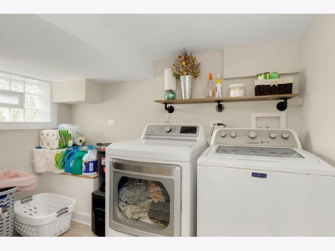
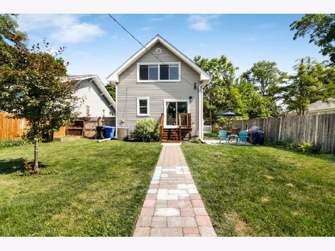
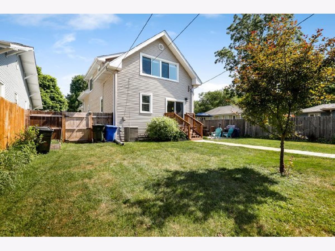
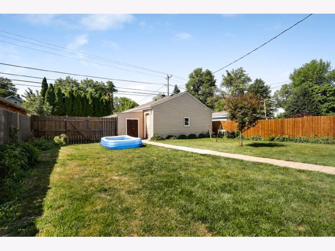
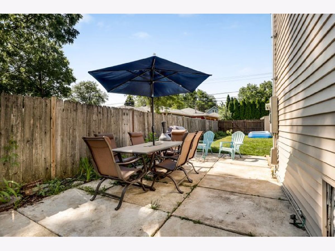
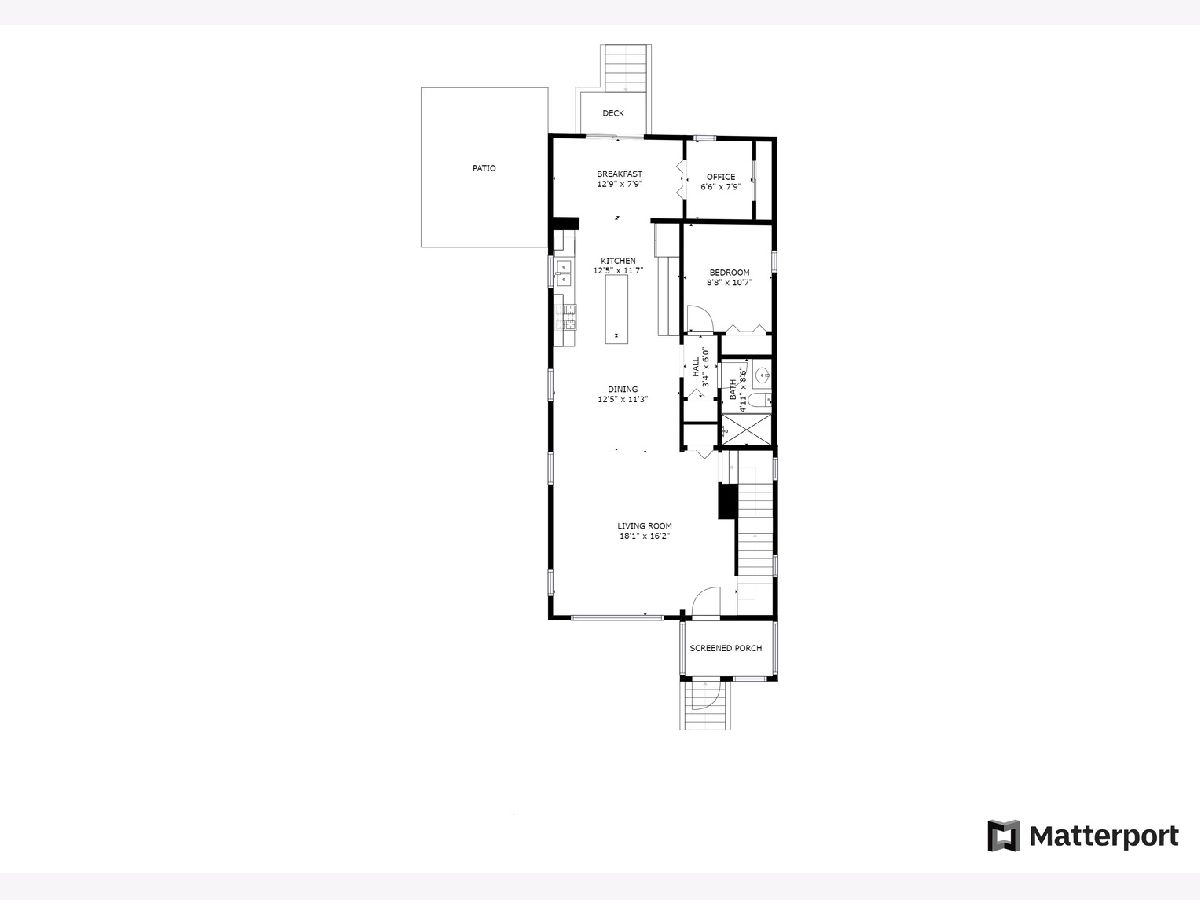
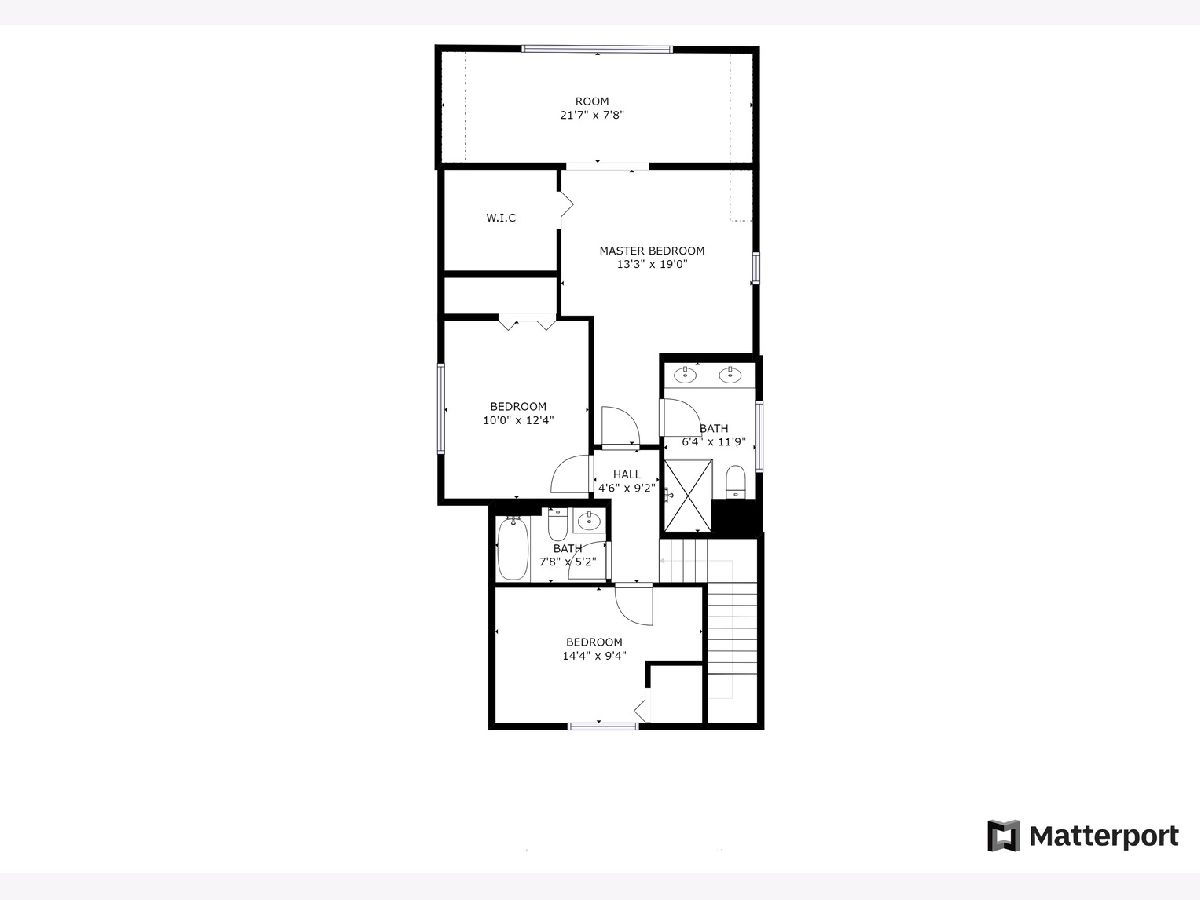
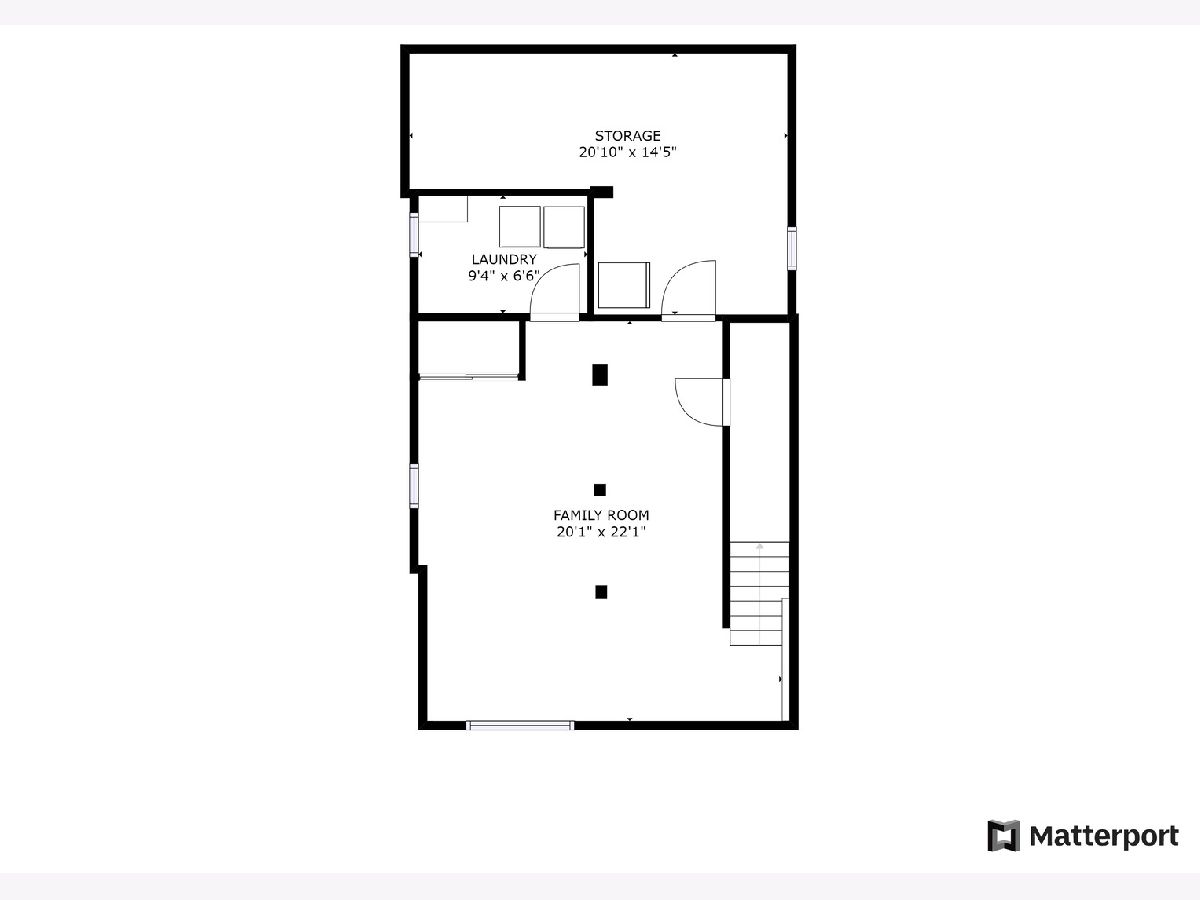
Room Specifics
Total Bedrooms: 4
Bedrooms Above Ground: 4
Bedrooms Below Ground: 0
Dimensions: —
Floor Type: Carpet
Dimensions: —
Floor Type: Carpet
Dimensions: —
Floor Type: Carpet
Full Bathrooms: 3
Bathroom Amenities: —
Bathroom in Basement: 0
Rooms: No additional rooms
Basement Description: Finished,Partially Finished,Unfinished
Other Specifics
| 2 | |
| — | |
| — | |
| Porch | |
| — | |
| 7500 | |
| Unfinished | |
| Full | |
| First Floor Bedroom, In-Law Arrangement | |
| Range, Microwave, Dishwasher, Freezer, Washer, Dryer, Stainless Steel Appliance(s), Cooktop | |
| Not in DB | |
| Park, Curbs, Sidewalks, Street Lights, Street Paved | |
| — | |
| — | |
| — |
Tax History
| Year | Property Taxes |
|---|---|
| 2018 | $4,663 |
| 2020 | $7,250 |
Contact Agent
Nearby Similar Homes
Nearby Sold Comparables
Contact Agent
Listing Provided By
Redfin Corporation





