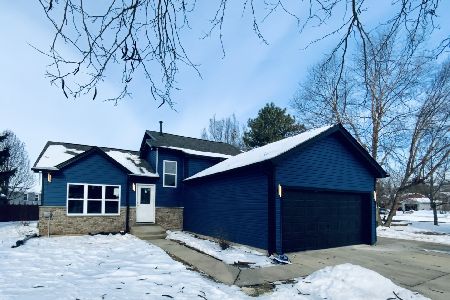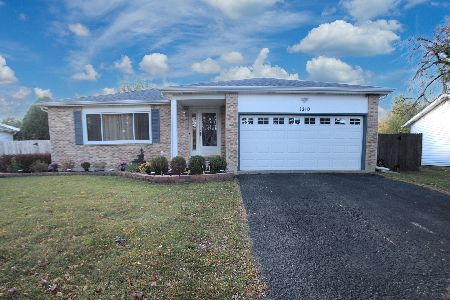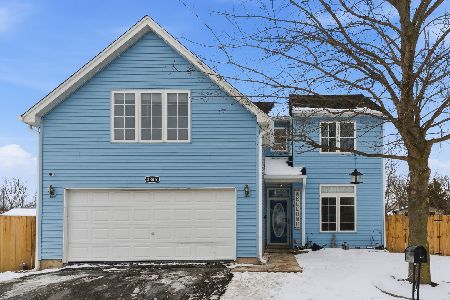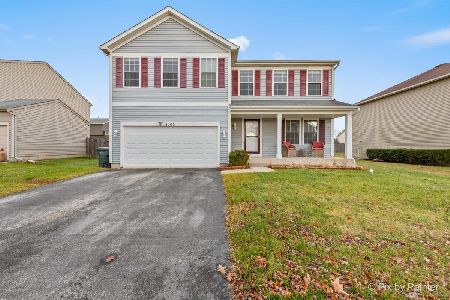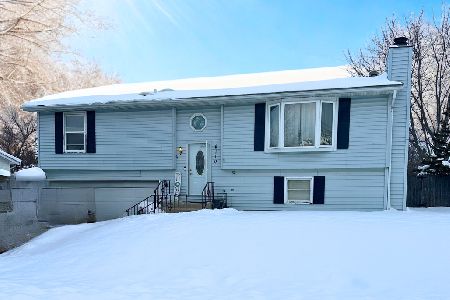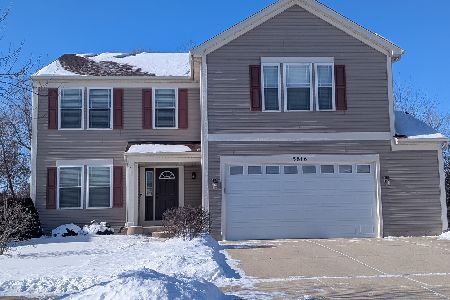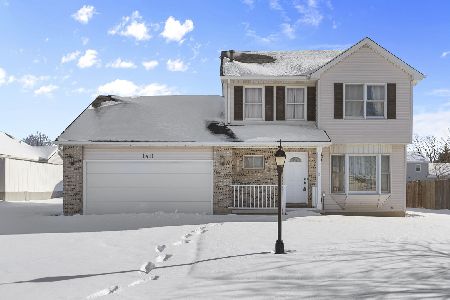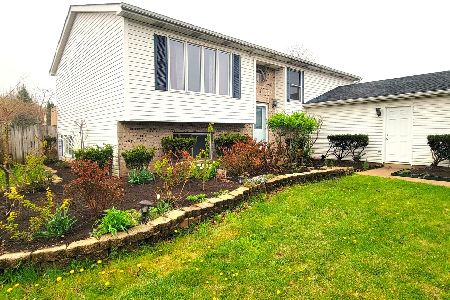1409 Westside Trail, Zion, Illinois 60099
$129,000
|
Sold
|
|
| Status: | Closed |
| Sqft: | 1,661 |
| Cost/Sqft: | $79 |
| Beds: | 3 |
| Baths: | 2 |
| Year Built: | 1996 |
| Property Taxes: | $6,572 |
| Days On Market: | 3847 |
| Lot Size: | 0,33 |
Description
This spacious and inviting PRE-INSPECTED ranch home will excite you the moment you drive up. You'll immediately notice the fenced, beautifully landscaped yard and 3-car garage right away, but wait until you walk onto the deck! As you enter the foyer, there are french doors leading you to the Living Room. Notice the newer flooring there and in the Bedrooms, a large walk-in closet and private full Bath in the Master Bedroom and room for storage in the crawl space. There's a gas fireplace in the Family Room which adjoins a large Kitchen that features an island and large Eating Area. Access the deck from the sliders in the Master Bedroom or the Kitchen to view the fenced yard with a unique oval-shaped patio and delicious cherry trees. The Water Heater was replaced in 2010 and the owner is offering a 13-month Home Warranty. The kids will go to Beach Park schools, and forest preserves, parks and Lake Michigan are nearby. This home should be on your MUST SEE list!!!
Property Specifics
| Single Family | |
| — | |
| Ranch | |
| 1996 | |
| None | |
| — | |
| No | |
| 0.33 |
| Lake | |
| Westside Hills | |
| 0 / Not Applicable | |
| None | |
| Public | |
| Public Sewer | |
| 09006552 | |
| 04182070010000 |
Property History
| DATE: | EVENT: | PRICE: | SOURCE: |
|---|---|---|---|
| 16 Apr, 2010 | Sold | $130,000 | MRED MLS |
| 2 Mar, 2010 | Under contract | $134,900 | MRED MLS |
| 21 Jan, 2010 | Listed for sale | $134,900 | MRED MLS |
| 16 Oct, 2015 | Sold | $129,000 | MRED MLS |
| 11 Sep, 2015 | Under contract | $131,000 | MRED MLS |
| — | Last price change | $140,000 | MRED MLS |
| 6 Aug, 2015 | Listed for sale | $140,000 | MRED MLS |
Room Specifics
Total Bedrooms: 3
Bedrooms Above Ground: 3
Bedrooms Below Ground: 0
Dimensions: —
Floor Type: Wood Laminate
Dimensions: —
Floor Type: Wood Laminate
Full Bathrooms: 2
Bathroom Amenities: —
Bathroom in Basement: 0
Rooms: Eating Area,Foyer
Basement Description: Crawl
Other Specifics
| 3 | |
| Concrete Perimeter | |
| Asphalt | |
| Deck, Storms/Screens | |
| Corner Lot,Fenced Yard | |
| 119 X 58 X 58 X 163 X 124 | |
| — | |
| Full | |
| Wood Laminate Floors, First Floor Bedroom, First Floor Laundry, First Floor Full Bath | |
| Range, Microwave, Dishwasher, Refrigerator, Washer, Dryer, Disposal | |
| Not in DB | |
| Sidewalks, Street Lights, Street Paved | |
| — | |
| — | |
| Gas Log |
Tax History
| Year | Property Taxes |
|---|---|
| 2010 | $5,651 |
| 2015 | $6,572 |
Contact Agent
Nearby Similar Homes
Contact Agent
Listing Provided By
Keller Williams Platinum Partners

