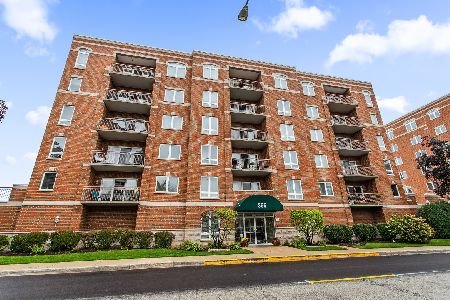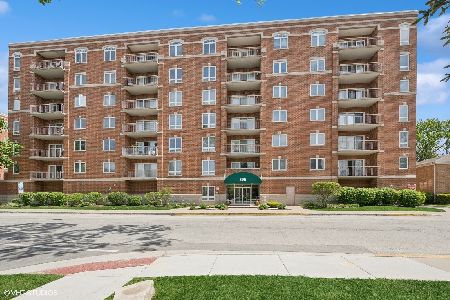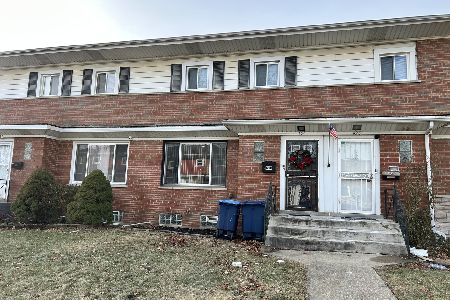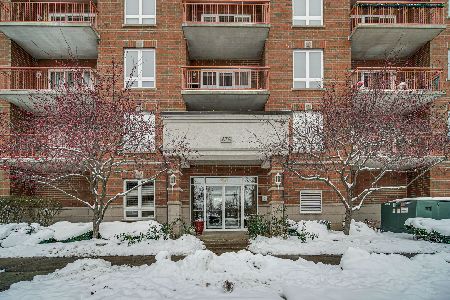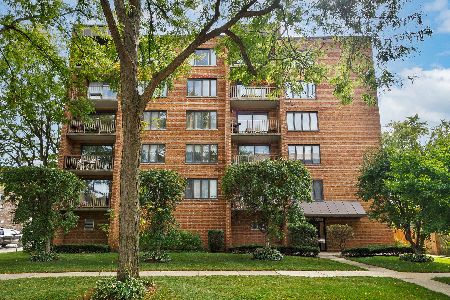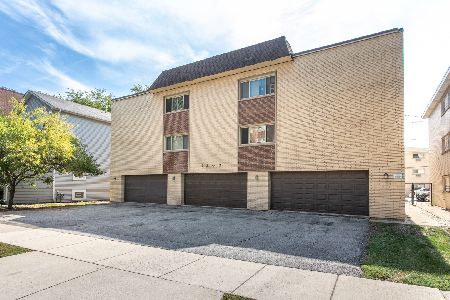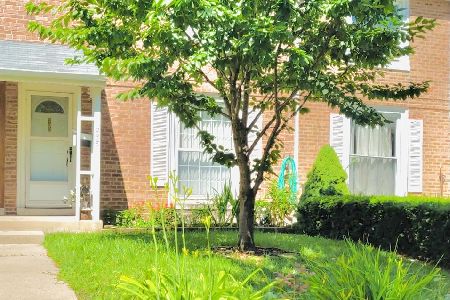1409 Willow Avenue, Des Plaines, Illinois 60016
$219,900
|
Sold
|
|
| Status: | Closed |
| Sqft: | 884 |
| Cost/Sqft: | $249 |
| Beds: | 2 |
| Baths: | 2 |
| Year Built: | 1945 |
| Property Taxes: | $3,014 |
| Days On Market: | 2532 |
| Lot Size: | 0,00 |
Description
Detailed Perfection! No HOA fees! Full of Memories, Ready for more in this beautifully redesigned & remodeled 2 bedrm home! Truly more than meets the eye! Owned by an Architect, all improvements completed the right way! Must see-- you won't find anything like it! Award winning, Park-like, rare Double Lot (See Winter/Summer photos... wow!) Deck. Fenced Yard. 1.5 Car Garage + up to 4 extra parking spaces! You'll love the New, open Plan & Expanded Kitchen w/ Upgraded Cabinets & Stainless Steel Appls! Newly added 1/2 Bath on 1st floor. Refinished Hardwd Flooring Throughout. Recessed Lighting. Ceiling Fans. New/er Windows. New/er Paint. Expanded Master Bedrm w/ Vaulted Ceiling & Skylight. 2nd Bedrm also has Skylight & Vaulted Ceilings! High-end remodeled Bathroom with upgraded fixtures -- see photos. Also note: Roof(tear off) and windows, 2013. New A/C, High Efficiency Furnace & Tankless-Water Heater, 2016. Great location.. too! Walk to Restaurants, Shopping, Bowling, Train Depot and more!
Property Specifics
| Condos/Townhomes | |
| 2 | |
| — | |
| 1945 | |
| Full | |
| — | |
| No | |
| — |
| Cook | |
| — | |
| 0 / Not Applicable | |
| None | |
| Public | |
| Public Sewer | |
| 10269490 | |
| 09172080260000 |
Nearby Schools
| NAME: | DISTRICT: | DISTANCE: | |
|---|---|---|---|
|
Grade School
North Elementary School |
62 | — | |
|
Middle School
Chippewa Middle School |
62 | Not in DB | |
|
High School
Maine West High School |
207 | Not in DB | |
Property History
| DATE: | EVENT: | PRICE: | SOURCE: |
|---|---|---|---|
| 22 Oct, 2012 | Sold | $71,277 | MRED MLS |
| 17 Aug, 2012 | Under contract | $75,000 | MRED MLS |
| 2 Aug, 2012 | Listed for sale | $75,000 | MRED MLS |
| 1 Apr, 2019 | Sold | $219,900 | MRED MLS |
| 21 Feb, 2019 | Under contract | $219,900 | MRED MLS |
| 11 Feb, 2019 | Listed for sale | $219,900 | MRED MLS |
Room Specifics
Total Bedrooms: 2
Bedrooms Above Ground: 2
Bedrooms Below Ground: 0
Dimensions: —
Floor Type: Hardwood
Full Bathrooms: 2
Bathroom Amenities: Full Body Spray Shower
Bathroom in Basement: 0
Rooms: Foyer
Basement Description: Partially Finished
Other Specifics
| 1.5 | |
| Concrete Perimeter | |
| Asphalt | |
| Deck, Storms/Screens, End Unit | |
| Fenced Yard | |
| 29X25X159X38X152 | |
| — | |
| None | |
| Vaulted/Cathedral Ceilings, Skylight(s), Hardwood Floors, Laundry Hook-Up in Unit, Built-in Features | |
| Range, Microwave, Dishwasher, Refrigerator, Washer, Dryer, Disposal, Stainless Steel Appliance(s) | |
| Not in DB | |
| — | |
| — | |
| — | |
| — |
Tax History
| Year | Property Taxes |
|---|---|
| 2012 | $3,591 |
| 2019 | $3,014 |
Contact Agent
Nearby Similar Homes
Nearby Sold Comparables
Contact Agent
Listing Provided By
RE/MAX Destiny

