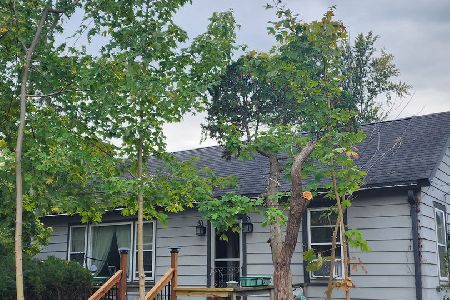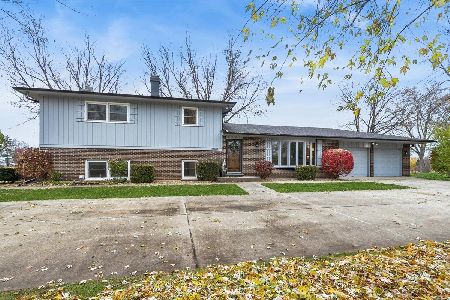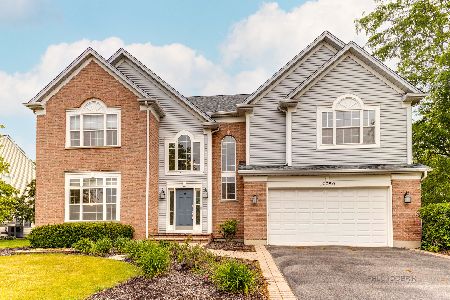14090 Edgewater Court, Green Oaks, Illinois 60048
$600,000
|
Sold
|
|
| Status: | Closed |
| Sqft: | 3,288 |
| Cost/Sqft: | $173 |
| Beds: | 4 |
| Baths: | 4 |
| Year Built: | 2000 |
| Property Taxes: | $12,694 |
| Days On Market: | 1661 |
| Lot Size: | 0,30 |
Description
This is the one for you! Situated on a fully fenced (installed June/July 2019) premium cul-de-sac lot in desirable Brookhaven subdivision. Top rated Oak Grove Schools and easy access to 294! Brick paver walk-way leads you to the front door. Step inside where you are greeted by the two-story foyer and hardwood flooring that extends into the living room and separate dining room. The entertainer in your life is sure to fall in love with this setup; conversations will flow effortlessly as your night moves from room to room. Gather in the eat-in kitchen for a quick bite to eat at the breakfast bar or find yourself here cooking a meal for loved ones. Featuring beautiful granite counter tops, a plethora of 42" white cabinets with crowned uppers, quality stainless steel appliances including a Whirlpool refrigerator (2020), Whirlpool dishwasher (2020), Whirlpool microwave and a Samsung oven (October 2019). Step out the slider to enjoy your morning coffee outdoors on your private patio or sip on your favorite drink around the firepit. Back inside is the two-story family room where incredible natural light shines in. Relax in front of the fireplace enjoying your favorite show or spending time with family. Head down the hall to the first floor office and half bath - working from home has never been so convenient. Completing the main level is the laundry/mud room with new washer and dryer (2020); a great landing spot and makes coming and going a breeze. Upstairs, you will find a tranquil main bedroom suite featuring a vaulted ceiling, dual walk-in closets, and a spa like ensuite with dual vanities, whirlpool tub and separate shower with bluetooth speaker, rain shower head and handheld body sprayer. Three additional bedrooms with generous closet space and a full bath with dual sink vanity and tub/shower combo complete the second level. Need more space? Head to the basement where you will add to your living space with the large rec room and full bath - use as a play area, media room or home gym. Look at that storage space! 2 car attached garage. Schedule a showing today.
Property Specifics
| Single Family | |
| — | |
| Colonial | |
| 2000 | |
| Full | |
| — | |
| No | |
| 0.3 |
| Lake | |
| Brookhaven | |
| 875 / Annual | |
| Insurance | |
| Lake Michigan | |
| Public Sewer | |
| 11075694 | |
| 11112020730000 |
Nearby Schools
| NAME: | DISTRICT: | DISTANCE: | |
|---|---|---|---|
|
Grade School
Oak Grove Elementary School |
68 | — | |
|
Middle School
Oak Grove Elementary School |
68 | Not in DB | |
|
High School
Libertyville High School |
128 | Not in DB | |
Property History
| DATE: | EVENT: | PRICE: | SOURCE: |
|---|---|---|---|
| 14 Aug, 2007 | Sold | $496,000 | MRED MLS |
| 17 Jul, 2007 | Under contract | $543,900 | MRED MLS |
| — | Last price change | $548,900 | MRED MLS |
| 14 May, 2007 | Listed for sale | $549,900 | MRED MLS |
| 26 Apr, 2019 | Sold | $528,000 | MRED MLS |
| 10 Mar, 2019 | Under contract | $535,000 | MRED MLS |
| 17 Jan, 2019 | Listed for sale | $535,000 | MRED MLS |
| 7 Jun, 2021 | Sold | $600,000 | MRED MLS |
| 7 May, 2021 | Under contract | $570,000 | MRED MLS |
| 4 May, 2021 | Listed for sale | $570,000 | MRED MLS |
| 28 Jul, 2023 | Sold | $635,000 | MRED MLS |
| 19 Jun, 2023 | Under contract | $650,000 | MRED MLS |
| 16 Jun, 2023 | Listed for sale | $650,000 | MRED MLS |










































Room Specifics
Total Bedrooms: 4
Bedrooms Above Ground: 4
Bedrooms Below Ground: 0
Dimensions: —
Floor Type: Carpet
Dimensions: —
Floor Type: Carpet
Dimensions: —
Floor Type: Carpet
Full Bathrooms: 4
Bathroom Amenities: Whirlpool,Separate Shower,Double Sink
Bathroom in Basement: 1
Rooms: Office,Recreation Room
Basement Description: Partially Finished,Rec/Family Area,Storage Space
Other Specifics
| 2 | |
| — | |
| Asphalt | |
| Patio, Storms/Screens | |
| Cul-De-Sac,Fenced Yard,Landscaped | |
| 17X67X141X86X159 | |
| — | |
| Full | |
| Vaulted/Cathedral Ceilings, Hardwood Floors, First Floor Laundry, Built-in Features, Walk-In Closet(s) | |
| Range, Microwave, Dishwasher, Refrigerator, Washer, Dryer, Disposal, Stainless Steel Appliance(s) | |
| Not in DB | |
| Lake, Curbs, Street Lights, Street Paved | |
| — | |
| — | |
| Attached Fireplace Doors/Screen, Gas Log |
Tax History
| Year | Property Taxes |
|---|---|
| 2007 | $9,016 |
| 2019 | $12,674 |
| 2021 | $12,694 |
| 2023 | $13,356 |
Contact Agent
Nearby Similar Homes
Nearby Sold Comparables
Contact Agent
Listing Provided By
RE/MAX Suburban







