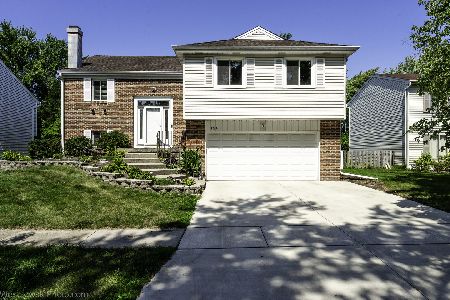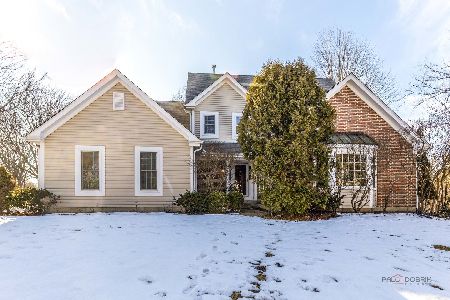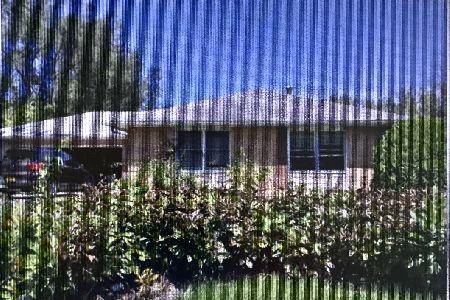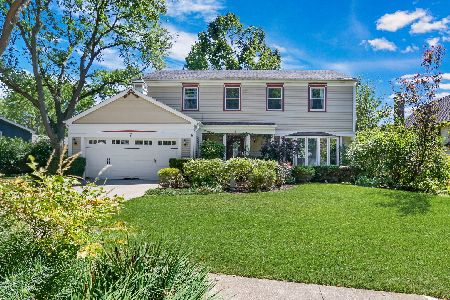141 Annapolis Drive, Vernon Hills, Illinois 60061
$325,000
|
Sold
|
|
| Status: | Closed |
| Sqft: | 1,868 |
| Cost/Sqft: | $182 |
| Beds: | 3 |
| Baths: | 3 |
| Year Built: | 1978 |
| Property Taxes: | $8,897 |
| Days On Market: | 2680 |
| Lot Size: | 0,15 |
Description
JUST REDUCED! MOTIVATED SELLER! The perfect place to call home! Deerpath home boasting updated bathrooms, remodeled kitchen, NEW 6-panel solid doors, freshly painted interior, NEWER driveway, NEWER patio and MORE! Sun-drenched living room features a bay window and is open to the dining room. The updated kitchen offers you granite counters, stainless steel appliances (stove, microwave and dishwasher), an eating area with a NEW sliding glass door with inset blinds that leads to the patio and a pass through overlooking the family room. The master bedroom features generous closet space and a private bathroom with standing shower. Two additional bedrooms and a full bathroom complete the second level. The full basement awaits your finishing touches. Patio overlooks manicured yard. Great location near TRAIN, schools, entertainment, shopping and MORE!
Property Specifics
| Single Family | |
| — | |
| Colonial | |
| 1978 | |
| Full | |
| ARLINGTON | |
| No | |
| 0.15 |
| Lake | |
| Deerpath | |
| 0 / Not Applicable | |
| None | |
| Public | |
| Public Sewer | |
| 10121556 | |
| 15054120040000 |
Nearby Schools
| NAME: | DISTRICT: | DISTANCE: | |
|---|---|---|---|
|
Grade School
Hawthorn Elementary School (sout |
73 | — | |
|
Middle School
Hawthorn Middle School South |
73 | Not in DB | |
|
High School
Vernon Hills High School |
128 | Not in DB | |
Property History
| DATE: | EVENT: | PRICE: | SOURCE: |
|---|---|---|---|
| 28 Dec, 2018 | Sold | $325,000 | MRED MLS |
| 16 Nov, 2018 | Under contract | $339,900 | MRED MLS |
| — | Last price change | $347,900 | MRED MLS |
| 25 Oct, 2018 | Listed for sale | $347,900 | MRED MLS |
Room Specifics
Total Bedrooms: 3
Bedrooms Above Ground: 3
Bedrooms Below Ground: 0
Dimensions: —
Floor Type: Carpet
Dimensions: —
Floor Type: Parquet
Full Bathrooms: 3
Bathroom Amenities: —
Bathroom in Basement: 0
Rooms: No additional rooms
Basement Description: Unfinished
Other Specifics
| 2 | |
| Concrete Perimeter | |
| Concrete | |
| Patio | |
| — | |
| 64X99 | |
| Pull Down Stair,Unfinished | |
| Full | |
| — | |
| Range, Microwave, Dishwasher, Refrigerator, Washer, Dryer, Disposal | |
| Not in DB | |
| Sidewalks, Street Lights, Street Paved | |
| — | |
| — | |
| Gas Starter |
Tax History
| Year | Property Taxes |
|---|---|
| 2018 | $8,897 |
Contact Agent
Nearby Similar Homes
Nearby Sold Comparables
Contact Agent
Listing Provided By
RE/MAX Suburban











