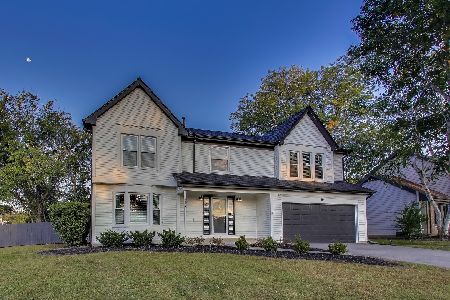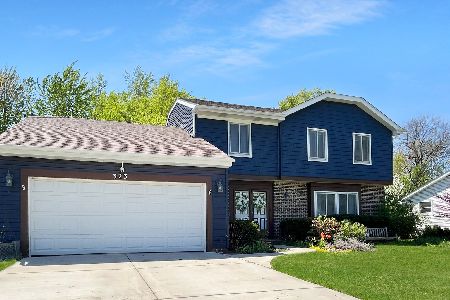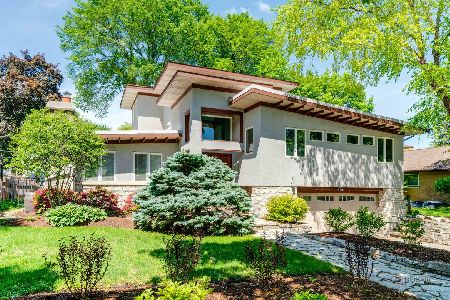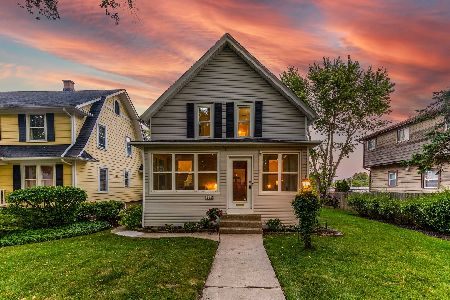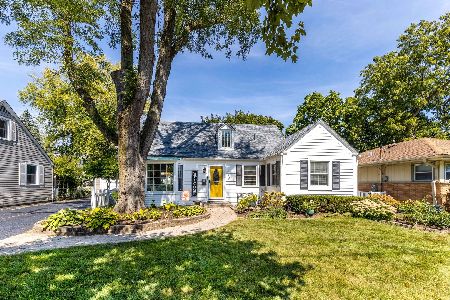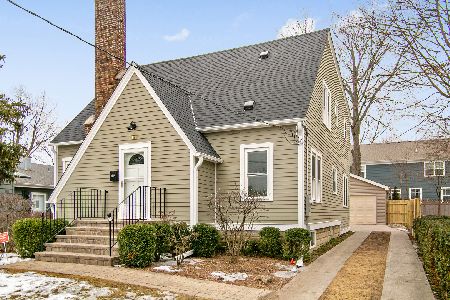141 Austin Avenue, Libertyville, Illinois 60048
$385,000
|
Sold
|
|
| Status: | Closed |
| Sqft: | 2,025 |
| Cost/Sqft: | $198 |
| Beds: | 4 |
| Baths: | 3 |
| Year Built: | 1970 |
| Property Taxes: | $9,192 |
| Days On Market: | 2756 |
| Lot Size: | 0,13 |
Description
Brand new kitchen and hardwood flooring in this beautiful 4 bed 2.5 bath home! The kitchen has new cabinets, new quartz countertops, a tile backsplash, island, and all new SS appliances! The home is much bigger than it looks with over 2000 square feet not including the finished basement! It is walking distance to award winning Libertyville H.S., Highland Middle School, Rockland Elementary, Dowden Park & downtown Libertyville! Beautiful hardwood floors throughout the entire home! Huge master bedroom features a Walk in Closet and private bathroom suite. Luxury meets practicality with new windows on the main level and a brand new roof installed in April 2017! Enjoy the deck off the dining room with your beautiful & private large back yard. Highly desirable area in Libertyville, close to everything!!
Property Specifics
| Single Family | |
| — | |
| — | |
| 1970 | |
| Full | |
| — | |
| No | |
| 0.13 |
| Lake | |
| — | |
| 0 / Not Applicable | |
| None | |
| Lake Michigan,Public | |
| Public Sewer | |
| 09913361 | |
| 11214010030000 |
Nearby Schools
| NAME: | DISTRICT: | DISTANCE: | |
|---|---|---|---|
|
Grade School
Rockland Elementary School |
70 | — | |
|
Middle School
Highland Middle School |
70 | Not in DB | |
|
High School
Libertyville High School |
128 | Not in DB | |
Property History
| DATE: | EVENT: | PRICE: | SOURCE: |
|---|---|---|---|
| 27 Jun, 2018 | Sold | $385,000 | MRED MLS |
| 2 May, 2018 | Under contract | $400,000 | MRED MLS |
| — | Last price change | $420,000 | MRED MLS |
| 12 Apr, 2018 | Listed for sale | $420,000 | MRED MLS |
Room Specifics
Total Bedrooms: 4
Bedrooms Above Ground: 4
Bedrooms Below Ground: 0
Dimensions: —
Floor Type: Hardwood
Dimensions: —
Floor Type: Hardwood
Dimensions: —
Floor Type: Hardwood
Full Bathrooms: 3
Bathroom Amenities: Soaking Tub
Bathroom in Basement: 0
Rooms: Walk In Closet,Recreation Room,Foyer,Deck
Basement Description: Finished
Other Specifics
| 1.5 | |
| Concrete Perimeter | |
| Concrete | |
| Deck, Storms/Screens | |
| — | |
| 50 X 116 | |
| — | |
| Full | |
| Hardwood Floors, First Floor Laundry | |
| Range, Microwave, Dishwasher, Refrigerator | |
| Not in DB | |
| Sidewalks, Street Lights, Street Paved | |
| — | |
| — | |
| — |
Tax History
| Year | Property Taxes |
|---|---|
| 2018 | $9,192 |
Contact Agent
Nearby Similar Homes
Nearby Sold Comparables
Contact Agent
Listing Provided By
eXp Realty



