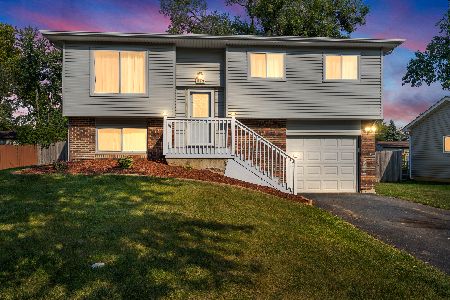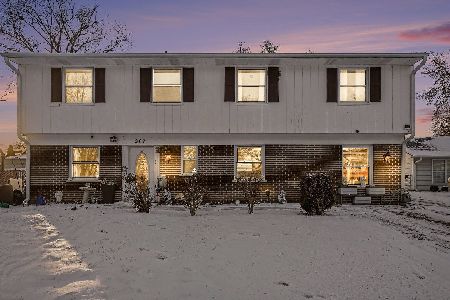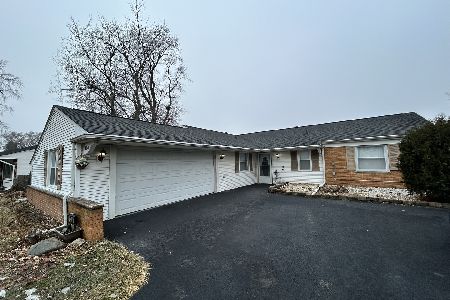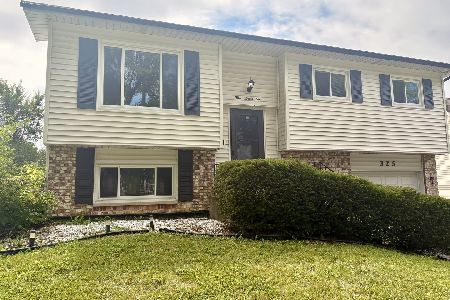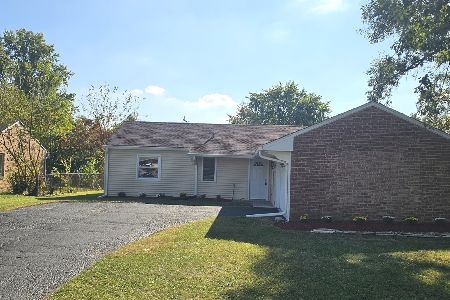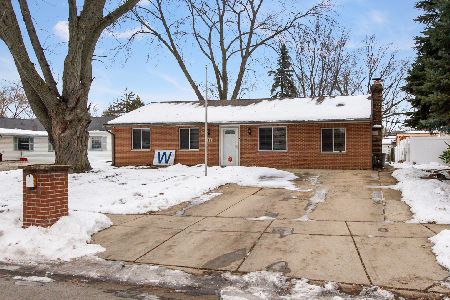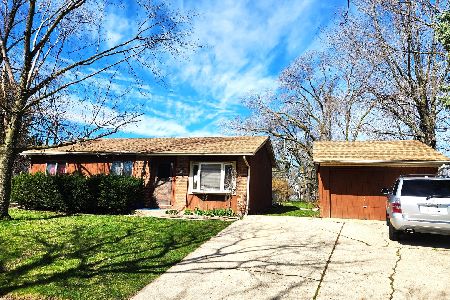141 Balmoral Drive, Bolingbrook, Illinois 60440
$215,000
|
Sold
|
|
| Status: | Closed |
| Sqft: | 2,342 |
| Cost/Sqft: | $92 |
| Beds: | 4 |
| Baths: | 3 |
| Year Built: | 1969 |
| Property Taxes: | $4,371 |
| Days On Market: | 2932 |
| Lot Size: | 0,17 |
Description
Updated, Expanded & Move-In Ready Home Features 4 Levels Of Desirable Living Space & Master Suite Addition. Pride Of Ownership Shows In Newer High-Efficiency A/C & Furnace (2016), Roof & Maintenance Free LeafGuard Gutters (2016), Beautifully Remodeled Baths, Aluminum Clad Pella Windows & Thermax Insulated Siding. Relax In Spacious Living Room With Vaulted Ceilings, Hardwood Floors & Abundance Of Natural Light. Eat-In Kitchen Features Oak Cabinets & Sizable Pantry. Retreat Upstairs To 3rd Floor 784 SF Addition Boasting Large Master Bedroom With Sitting Area, Vaulted Ceilings, Full Bath, Oversized Soaking Tub, Shower, Skylight, & Extra Bedroom. 2nd Floor Includes 2 More Bedrooms, Laundry Room & Gorgeous Bath With Ceramic Tiled Rainhead Walk-In Shower, Attractive Vanity & Skylight. Lower Level Provides Perfect Place For Family Room Or Office & Includes Remodeled 3rd Bath With Attached Hot Tub Room. Backyard Oasis Is Fully Fenced Offering Screened-In Porch & Gazebo. 2.5 Car Heated Garage.
Property Specifics
| Single Family | |
| — | |
| Quad Level | |
| 1969 | |
| Partial,English | |
| — | |
| No | |
| 0.17 |
| Will | |
| — | |
| 0 / Not Applicable | |
| None | |
| Lake Michigan,Public | |
| Public Sewer | |
| 09834020 | |
| 1202114110190000 |
Nearby Schools
| NAME: | DISTRICT: | DISTANCE: | |
|---|---|---|---|
|
Grade School
John R Tibbott Elementary School |
365U | — | |
|
Middle School
Hubert H Humphrey Middle School |
365U | Not in DB | |
|
High School
Bolingbrook High School |
365U | Not in DB | |
Property History
| DATE: | EVENT: | PRICE: | SOURCE: |
|---|---|---|---|
| 26 Feb, 2018 | Sold | $215,000 | MRED MLS |
| 17 Jan, 2018 | Under contract | $214,900 | MRED MLS |
| 16 Jan, 2018 | Listed for sale | $214,900 | MRED MLS |
Room Specifics
Total Bedrooms: 4
Bedrooms Above Ground: 4
Bedrooms Below Ground: 0
Dimensions: —
Floor Type: Carpet
Dimensions: —
Floor Type: Carpet
Dimensions: —
Floor Type: Carpet
Full Bathrooms: 3
Bathroom Amenities: Separate Shower,Soaking Tub
Bathroom in Basement: 1
Rooms: Other Room
Basement Description: Finished,Crawl
Other Specifics
| 2.5 | |
| Concrete Perimeter | |
| Asphalt | |
| Deck, Screened Deck, Brick Paver Patio, Storms/Screens | |
| Fenced Yard | |
| 68X107 | |
| Unfinished | |
| Full | |
| Vaulted/Cathedral Ceilings, Skylight(s), Hot Tub, Hardwood Floors, Second Floor Laundry | |
| Range, Microwave, Dishwasher, Refrigerator, Washer, Dryer, Disposal | |
| Not in DB | |
| Curbs, Sidewalks, Street Lights, Street Paved | |
| — | |
| — | |
| — |
Tax History
| Year | Property Taxes |
|---|---|
| 2018 | $4,371 |
Contact Agent
Nearby Similar Homes
Nearby Sold Comparables
Contact Agent
Listing Provided By
Century 21 Affiliated

