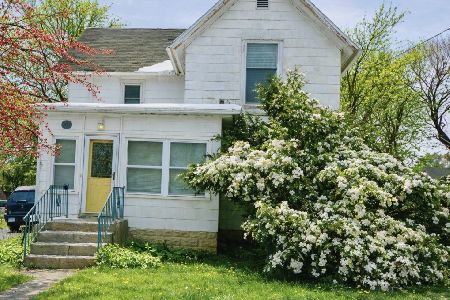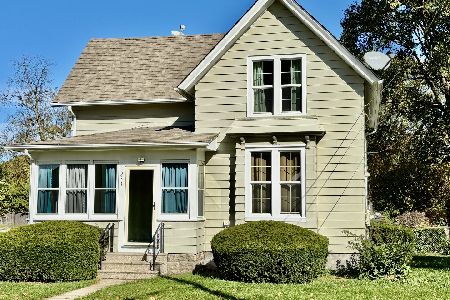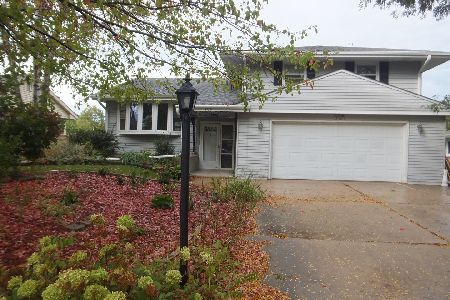141 Beacon Drive, Belvidere, Illinois 61008
$142,500
|
Sold
|
|
| Status: | Closed |
| Sqft: | 1,676 |
| Cost/Sqft: | $87 |
| Beds: | 3 |
| Baths: | 3 |
| Year Built: | 1982 |
| Property Taxes: | $2,918 |
| Days On Market: | 2465 |
| Lot Size: | 0,20 |
Description
Nice layout; definitely custom built apart from the norm! Walk into the open foyer area w/open staircase down to the basement and a welcoming sunk in living room with a full wall of windows. To the right you have an additional family room with wood burning fireplace and sliding doors out to deck covering the whole back of the house. Galley kitchen overlooking the family room with desk area. Master bedroom has full bathroom with stand up shower and walk in closet. Third bedroom has separate entrance from front porch for great convenience as an in home office welcoming clients without walking thru the house. Large basement easily finishable with one finished room with hot tub.
Property Specifics
| Single Family | |
| — | |
| Ranch | |
| 1982 | |
| Full | |
| — | |
| No | |
| 0.2 |
| Boone | |
| — | |
| 0 / Not Applicable | |
| None | |
| Public | |
| Public Sewer | |
| 10383793 | |
| 0525428003 |
Nearby Schools
| NAME: | DISTRICT: | DISTANCE: | |
|---|---|---|---|
|
Grade School
Lincoln Elementary School |
100 | — | |
|
Middle School
Belvidere South Middle School |
100 | Not in DB | |
|
High School
Belvidere High School |
100 | Not in DB | |
Property History
| DATE: | EVENT: | PRICE: | SOURCE: |
|---|---|---|---|
| 12 Sep, 2019 | Sold | $142,500 | MRED MLS |
| 21 Jun, 2019 | Under contract | $145,000 | MRED MLS |
| — | Last price change | $150,000 | MRED MLS |
| 17 May, 2019 | Listed for sale | $150,000 | MRED MLS |
Room Specifics
Total Bedrooms: 3
Bedrooms Above Ground: 3
Bedrooms Below Ground: 0
Dimensions: —
Floor Type: Carpet
Dimensions: —
Floor Type: Carpet
Full Bathrooms: 3
Bathroom Amenities: —
Bathroom in Basement: 0
Rooms: Bonus Room
Basement Description: Unfinished
Other Specifics
| 2.5 | |
| Concrete Perimeter | |
| Asphalt | |
| Deck | |
| — | |
| 76.00X76.00X115.00X115.00 | |
| — | |
| Full | |
| Hot Tub, First Floor Bedroom, First Floor Laundry, First Floor Full Bath, Walk-In Closet(s) | |
| Range, Dishwasher, Refrigerator | |
| Not in DB | |
| — | |
| — | |
| — | |
| Wood Burning |
Tax History
| Year | Property Taxes |
|---|---|
| 2019 | $2,918 |
Contact Agent
Nearby Similar Homes
Nearby Sold Comparables
Contact Agent
Listing Provided By
Keller Williams Realty Signature







