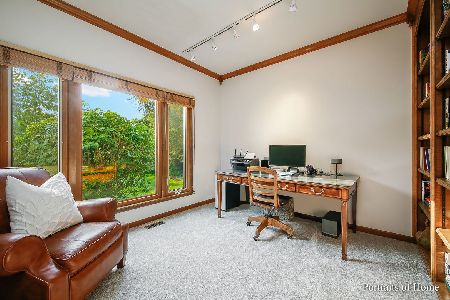141 Brighton Drive, Wheaton, Illinois 60189
$520,000
|
Sold
|
|
| Status: | Closed |
| Sqft: | 3,052 |
| Cost/Sqft: | $180 |
| Beds: | 4 |
| Baths: | 3 |
| Year Built: | 1989 |
| Property Taxes: | $11,828 |
| Days On Market: | 5343 |
| Lot Size: | 0,27 |
Description
Gorgeous home with stunning 10 ft. ceilings & crown molding, up to date color scheme for any buyer,2 story foyer w/HW floors,3 full baths,1st floor laundry rm.,beautiful granite kitchen w/island & eating area,4 spacious bedrms. w/walk-in closets & ceiling fans,master bedrm. w/tray ceiling & french doors to luxurious master bath w/jacuzzi,full finished basement w/office and storage area,party size deck. Move in ready!
Property Specifics
| Single Family | |
| — | |
| Traditional | |
| 1989 | |
| Full | |
| — | |
| No | |
| 0.27 |
| Du Page | |
| Danada West | |
| 0 / Not Applicable | |
| None | |
| Lake Michigan | |
| Public Sewer | |
| 07799711 | |
| 0528109022 |
Nearby Schools
| NAME: | DISTRICT: | DISTANCE: | |
|---|---|---|---|
|
Grade School
Madison Elementary School |
200 | — | |
|
Middle School
Edison Middle School |
200 | Not in DB | |
|
High School
Wheaton Warrenville South H S |
200 | Not in DB | |
Property History
| DATE: | EVENT: | PRICE: | SOURCE: |
|---|---|---|---|
| 7 Dec, 2007 | Sold | $590,000 | MRED MLS |
| 23 Oct, 2007 | Under contract | $619,900 | MRED MLS |
| 21 Sep, 2007 | Listed for sale | $619,900 | MRED MLS |
| 5 Aug, 2011 | Sold | $520,000 | MRED MLS |
| 23 May, 2011 | Under contract | $548,900 | MRED MLS |
| 6 May, 2011 | Listed for sale | $548,900 | MRED MLS |
Room Specifics
Total Bedrooms: 4
Bedrooms Above Ground: 4
Bedrooms Below Ground: 0
Dimensions: —
Floor Type: Carpet
Dimensions: —
Floor Type: Carpet
Dimensions: —
Floor Type: Carpet
Full Bathrooms: 3
Bathroom Amenities: Whirlpool,Separate Shower,Double Sink
Bathroom in Basement: 0
Rooms: Eating Area,Office,Recreation Room,Utility Room-1st Floor
Basement Description: Finished
Other Specifics
| 2 | |
| Concrete Perimeter | |
| Asphalt | |
| Deck, Porch | |
| — | |
| 82X142 | |
| Full,Pull Down Stair | |
| Full | |
| Vaulted/Cathedral Ceilings, Hardwood Floors, First Floor Laundry, First Floor Full Bath | |
| Double Oven, Microwave, Dishwasher, Refrigerator, Washer, Dryer, Disposal | |
| Not in DB | |
| Sidewalks, Street Lights, Street Paved | |
| — | |
| — | |
| — |
Tax History
| Year | Property Taxes |
|---|---|
| 2007 | $10,655 |
| 2011 | $11,828 |
Contact Agent
Nearby Similar Homes
Nearby Sold Comparables
Contact Agent
Listing Provided By
Baird & Warner






