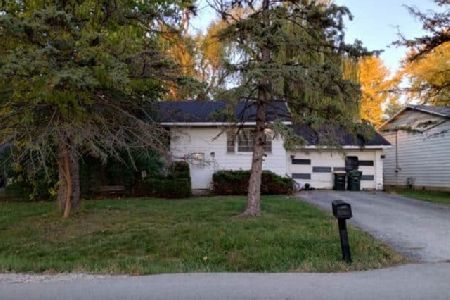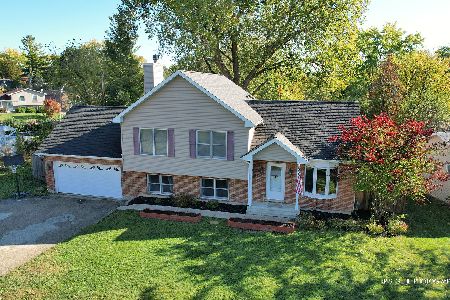141 Cheri Lane, Antioch, Illinois 60002
$208,000
|
Sold
|
|
| Status: | Closed |
| Sqft: | 3,152 |
| Cost/Sqft: | $65 |
| Beds: | 4 |
| Baths: | 4 |
| Year Built: | 1970 |
| Property Taxes: | $0 |
| Days On Market: | 2260 |
| Lot Size: | 0,31 |
Description
A huge home for those that need space or possibly a Home/Office arrangement. With over 3100 sq ft of living space above grade and an unfinished multi-level basement area of over 1400 sq. ft., you will have space for large gatherings or large households. This all situated on a 1/3 acre lot, just 1/2 block from the Village swimming Pool, Park, and Library. An oversized 2 car garage tops everything off. The home has been priced to reflect future updates or upgrades by a new owner. This is a Church Parsonage, and as such has been a comfortable home for the Pastor. There's an opportunity here for a qualified buyer to get a well built home, priced modestly, with great potential for updates/upgrades that will more than enhance its value. This could also be a great in-law arrangement. The master bedroom is on the first floor with master bath, as well as a tandem office that could be a nursery as well. There is an outside access door to the office. The second bedroom on the second floor also has a full bath in it. With the 3rd full bath being in the 2nd floor hall to serve bedrooms 3 & 4. The powder room is located adjacent to the eating area in the kitchen.
Property Specifics
| Single Family | |
| — | |
| Contemporary | |
| 1970 | |
| Partial | |
| — | |
| No | |
| 0.31 |
| Lake | |
| — | |
| — / Not Applicable | |
| None | |
| Public | |
| Public Sewer | |
| 10583281 | |
| 02081090240000 |
Nearby Schools
| NAME: | DISTRICT: | DISTANCE: | |
|---|---|---|---|
|
High School
Antioch Community High School |
117 | Not in DB | |
Property History
| DATE: | EVENT: | PRICE: | SOURCE: |
|---|---|---|---|
| 15 Jan, 2020 | Sold | $208,000 | MRED MLS |
| 7 Dec, 2019 | Under contract | $205,900 | MRED MLS |
| 30 Nov, 2019 | Listed for sale | $205,900 | MRED MLS |
Room Specifics
Total Bedrooms: 4
Bedrooms Above Ground: 4
Bedrooms Below Ground: 0
Dimensions: —
Floor Type: Carpet
Dimensions: —
Floor Type: Carpet
Dimensions: —
Floor Type: Carpet
Full Bathrooms: 4
Bathroom Amenities: Whirlpool,Separate Shower,Double Sink
Bathroom in Basement: 0
Rooms: Eating Area,Office
Basement Description: Unfinished,Sub-Basement
Other Specifics
| 2 | |
| Concrete Perimeter | |
| Asphalt | |
| Deck, Storms/Screens | |
| Irregular Lot | |
| 145X138X54X195 | |
| Unfinished | |
| Full | |
| Vaulted/Cathedral Ceilings, Wood Laminate Floors | |
| Range, Dishwasher, Refrigerator | |
| Not in DB | |
| Pool, Tennis Courts, Street Lights, Street Paved | |
| — | |
| — | |
| Wood Burning |
Tax History
| Year | Property Taxes |
|---|
Contact Agent
Nearby Similar Homes
Nearby Sold Comparables
Contact Agent
Listing Provided By
Realty World Tiffany R.E.







