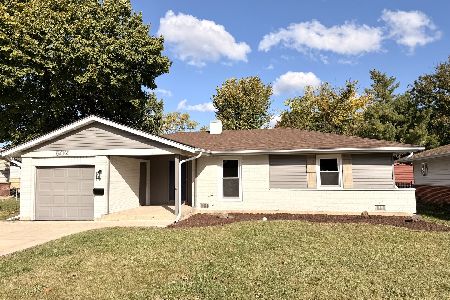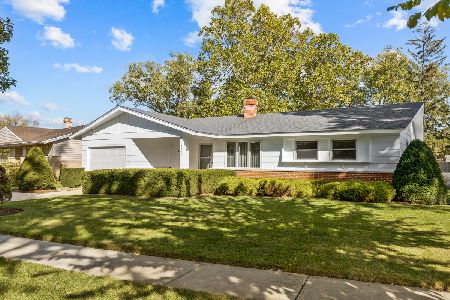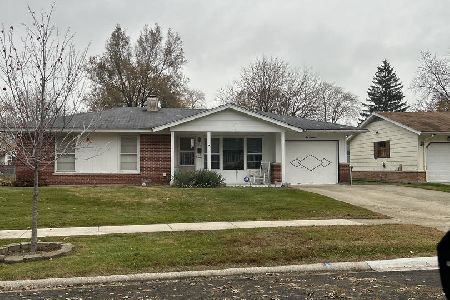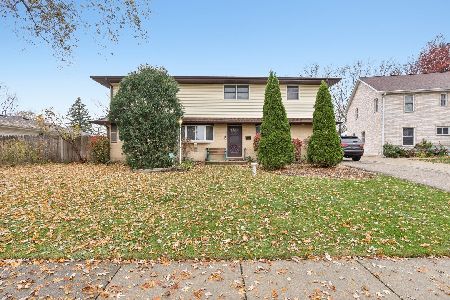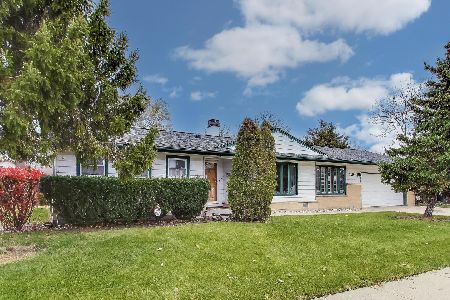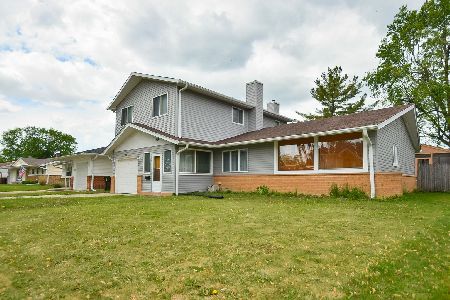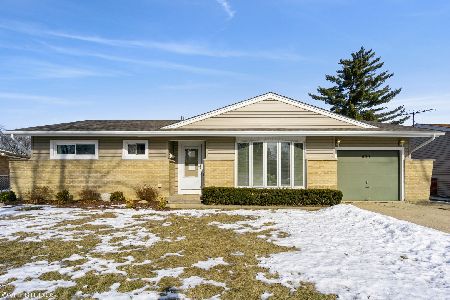141 Crest Avenue, Elk Grove Village, Illinois 60007
$355,000
|
Sold
|
|
| Status: | Closed |
| Sqft: | 2,355 |
| Cost/Sqft: | $146 |
| Beds: | 3 |
| Baths: | 3 |
| Year Built: | 1963 |
| Property Taxes: | $3,797 |
| Days On Market: | 918 |
| Lot Size: | 0,16 |
Description
This charming ranch-style home offers an incredible opportunity to own a rare gem with a finished basement. With 3 bedrooms, 2.1 bathrooms, attached garage and an additional bonus room/office space in the basement, this home caters to your every need, providing both ample living space and the perfect spot to set up your personal work / play oasis. Basement features the bonus room, 1/2 bath and laundry / storage area. As you step inside, you'll immediately feel a sense of warmth and comfort, thanks to the hardwood floor that greets you throughout the main living area and beautiful bay window. The inviting layout flows seamlessly from the living room to the dining area and sliding glass door to the deck and fenced yard - providing an ideal space for entertaining family and friends. hosting barbecues, playing with pets, or simply unwinding after a long day. The heart of any home is its kitchen, this one is equipped with newer appliances, meal preparation will be a breeze! As an added bonus, the roof is 1 year new, providing peace of mind and protection for years to come. Plus, the newer HVAC system ensures your comfort throughout all seasons, keeping you cozy in the winter and cool during the summer.. An HWA home warranty is also included. Convenience is at its peak with this fantastic location - just around the corner from the elementary school, steps to the forest preserve, restaurants, shopping and transportation. Say goodbye to long commutes and hello to more time spent with loved ones and engaging in activities you love. Don't miss this once-in-a-lifetime opportunity to call this beautiful ranch-style house your home. Picture yourself relaxing in the living room, cooking in the kitchen, and utilizing the bonus room in the basement for your hobbies or work. Being sold as-is. Walk through the home using the 3D interactive tour at any time day or night! Take the first step toward making this wonderful property your own and make an appointment today.
Property Specifics
| Single Family | |
| — | |
| — | |
| 1963 | |
| — | |
| — | |
| No | |
| 0.16 |
| Cook | |
| Centex | |
| — / Not Applicable | |
| — | |
| — | |
| — | |
| 11833440 | |
| 08282150090000 |
Nearby Schools
| NAME: | DISTRICT: | DISTANCE: | |
|---|---|---|---|
|
Grade School
Rupley Elementary School |
59 | — | |
|
Middle School
Grove Junior High School |
59 | Not in DB | |
|
High School
Elk Grove High School |
214 | Not in DB | |
Property History
| DATE: | EVENT: | PRICE: | SOURCE: |
|---|---|---|---|
| 6 Sep, 2023 | Sold | $355,000 | MRED MLS |
| 11 Aug, 2023 | Under contract | $345,000 | MRED MLS |
| 28 Jul, 2023 | Listed for sale | $345,000 | MRED MLS |
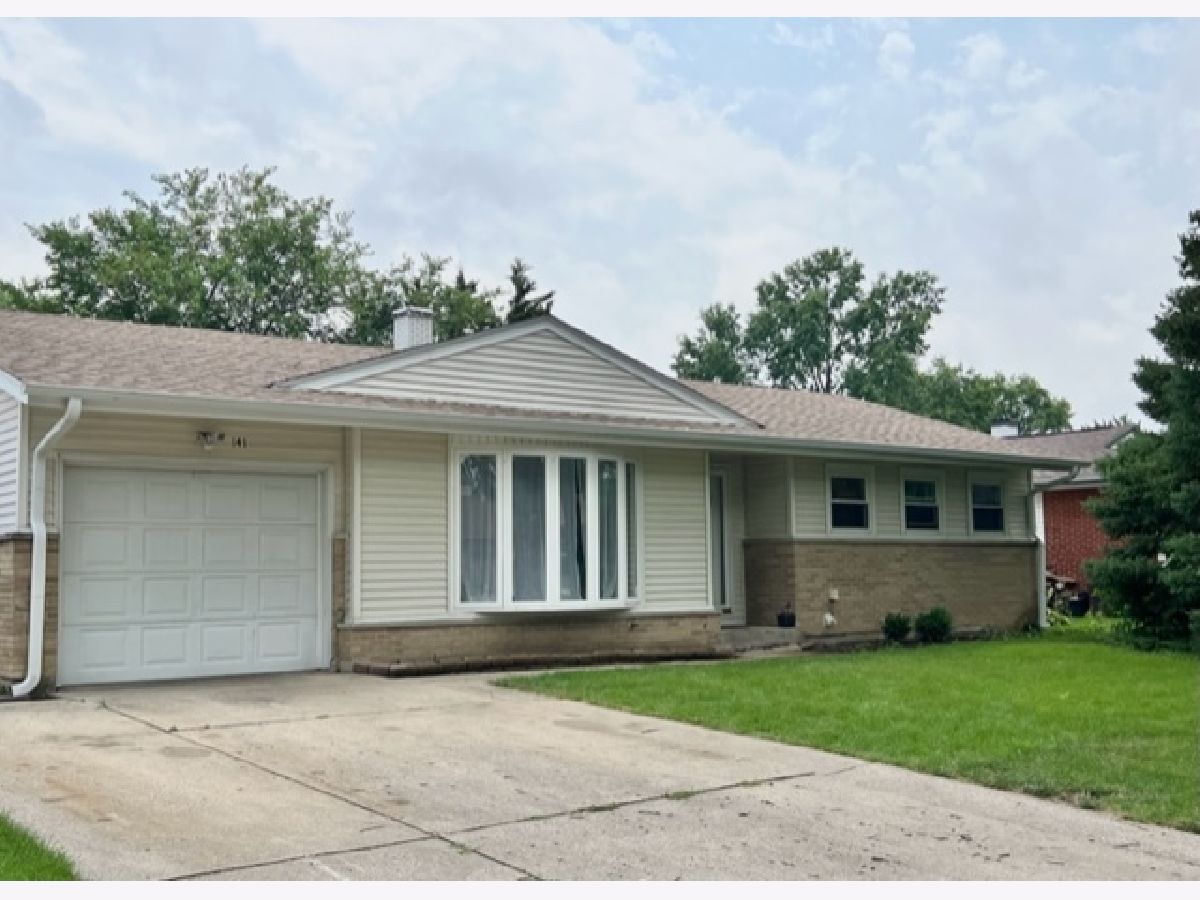

Room Specifics
Total Bedrooms: 3
Bedrooms Above Ground: 3
Bedrooms Below Ground: 0
Dimensions: —
Floor Type: —
Dimensions: —
Floor Type: —
Full Bathrooms: 3
Bathroom Amenities: —
Bathroom in Basement: 1
Rooms: —
Basement Description: Finished
Other Specifics
| 1 | |
| — | |
| Concrete | |
| — | |
| — | |
| 111X35X37X111X32X26 | |
| — | |
| — | |
| — | |
| — | |
| Not in DB | |
| — | |
| — | |
| — | |
| — |
Tax History
| Year | Property Taxes |
|---|---|
| 2023 | $3,797 |
Contact Agent
Nearby Similar Homes
Nearby Sold Comparables
Contact Agent
Listing Provided By
Keller Williams Realty Ptnr,LL

