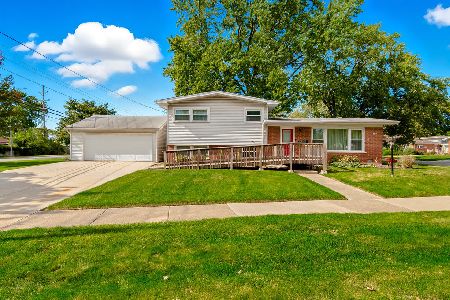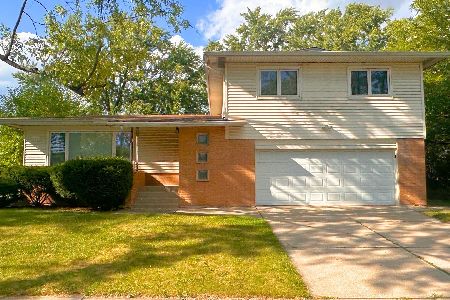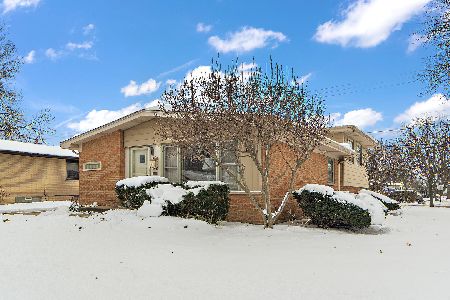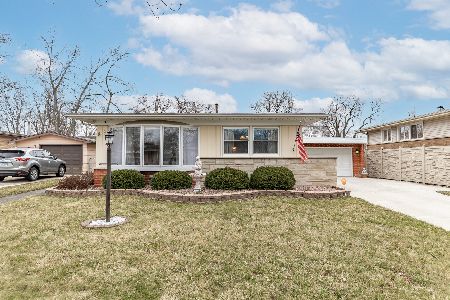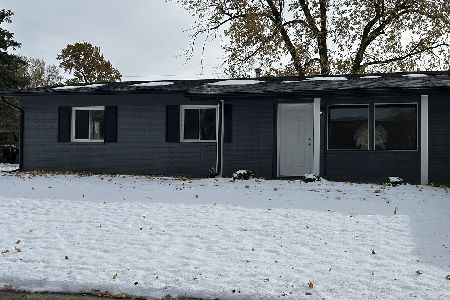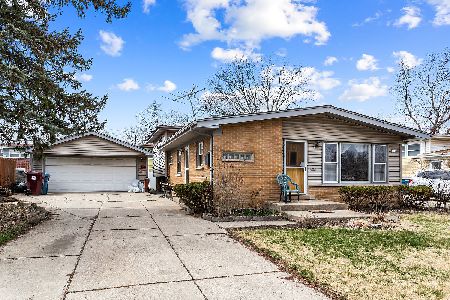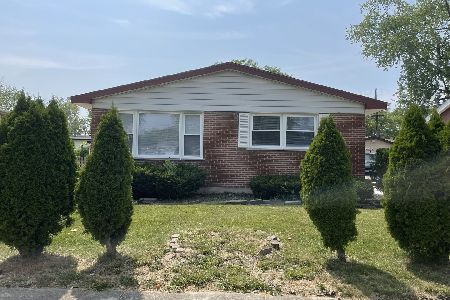141 Doris Lane, Chicago Heights, Illinois 60411
$200,000
|
Sold
|
|
| Status: | Closed |
| Sqft: | 1,370 |
| Cost/Sqft: | $145 |
| Beds: | 3 |
| Baths: | 2 |
| Year Built: | 1960 |
| Property Taxes: | $6,166 |
| Days On Market: | 1701 |
| Lot Size: | 0,14 |
Description
LOCATION, LOCATION, LOCATION! Beautiful Split Level Home, located in the most desirable area of Chicago Heights (OLYMPIA TERRACE Subdivision) and in FANTASTIC Award Winning HOMEWOOD-FLOSSMOOR School District. This Home is MOVE IN READY! FRESHLY PAINTED throughout, Lots of NATURAL LIGHT! The Main Level offers Large Size KITCHEN with eating area/table space, CERAMIC TILE FLOOR and BAY WINDOW. In the LIVING ROOM you will find LARGE BAY WINDOW and BRICK FIREPLACE as a centerpiece, HARDWOOD FLOOR. The Upper level offers 3 GOOD SIZE BEDROOMS with HARDWOOD FLOORS and FULL BATHROOM. Lots of Closet Space. In the Lower Level, you will find LARGE and BRIGHT FAMILY ROOM, BATHROOM and LAUNDRY ROOM. Concrete Side Driveway leads to Attached 2 CAR GARAGE. Nice Size Fenced In Back Yard. This Home is in EXCELLENT CONDITION! TAXES will be REDUCED even more when HOMEOWNER exemption is applied. Property being Sold As-Is. Agent related to Seller. Don't miss this one!
Property Specifics
| Single Family | |
| — | |
| Tri-Level | |
| 1960 | |
| Partial,Walkout | |
| SPLIT LEVEL | |
| No | |
| 0.14 |
| Cook | |
| Olympia Terrace | |
| — / Not Applicable | |
| None | |
| Lake Michigan,Public | |
| Public Sewer | |
| 11115822 | |
| 32083270050000 |
Nearby Schools
| NAME: | DISTRICT: | DISTANCE: | |
|---|---|---|---|
|
Grade School
Serena Hills Elementary School |
161 | — | |
|
Middle School
Parker Junior High School |
161 | Not in DB | |
|
High School
Homewood-flossmoor High School |
233 | Not in DB | |
Property History
| DATE: | EVENT: | PRICE: | SOURCE: |
|---|---|---|---|
| 19 Jul, 2021 | Sold | $200,000 | MRED MLS |
| 18 Jun, 2021 | Under contract | $198,500 | MRED MLS |
| 8 Jun, 2021 | Listed for sale | $198,500 | MRED MLS |
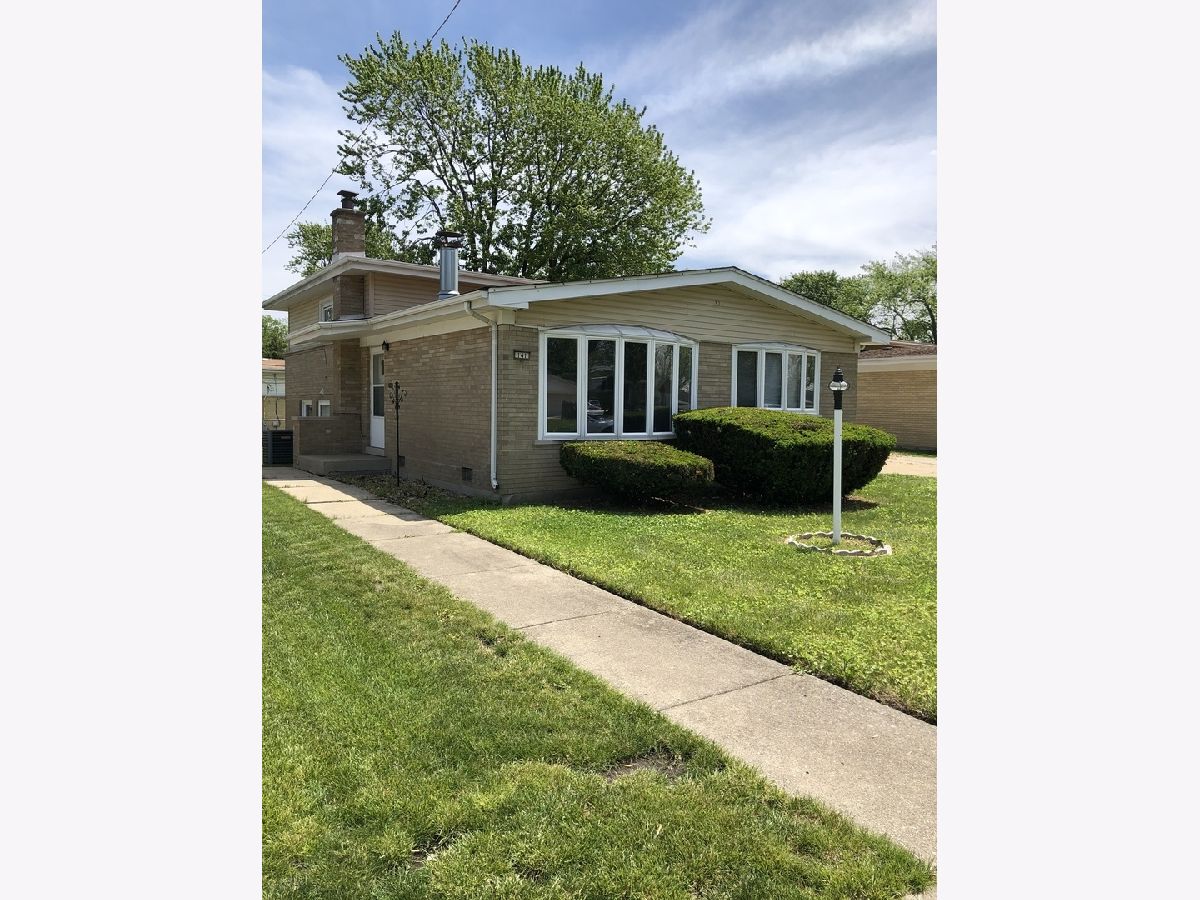
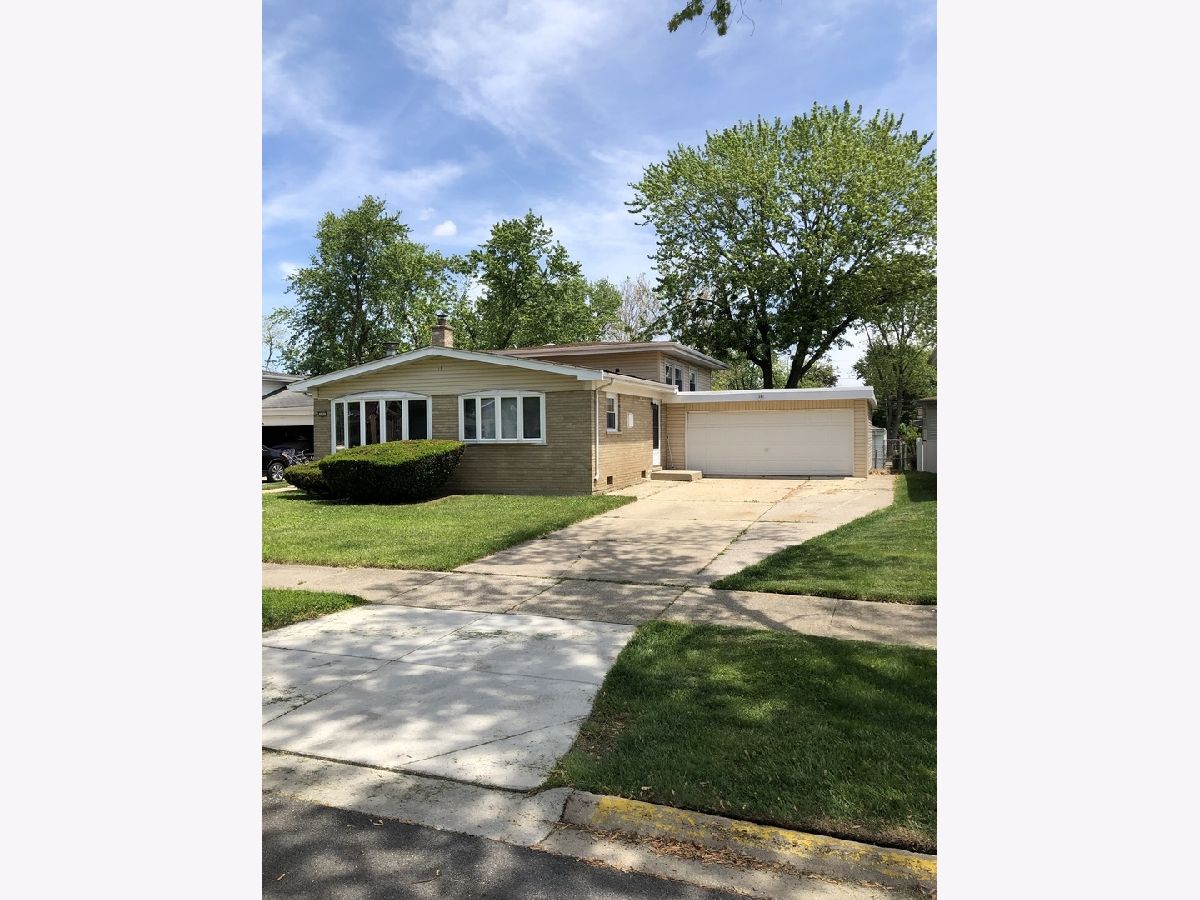
Room Specifics
Total Bedrooms: 3
Bedrooms Above Ground: 3
Bedrooms Below Ground: 0
Dimensions: —
Floor Type: Hardwood
Dimensions: —
Floor Type: Hardwood
Full Bathrooms: 2
Bathroom Amenities: —
Bathroom in Basement: 1
Rooms: Utility Room-Lower Level
Basement Description: Finished,Exterior Access
Other Specifics
| 2 | |
| Concrete Perimeter | |
| Concrete,Side Drive | |
| — | |
| — | |
| 50 X 120 | |
| — | |
| None | |
| Hardwood Floors | |
| — | |
| Not in DB | |
| Sidewalks, Street Lights, Street Paved | |
| — | |
| — | |
| Wood Burning |
Tax History
| Year | Property Taxes |
|---|---|
| 2021 | $6,166 |
Contact Agent
Nearby Similar Homes
Nearby Sold Comparables
Contact Agent
Listing Provided By
Chicagoland Brokers Inc.


