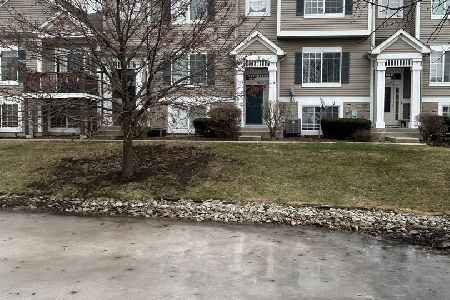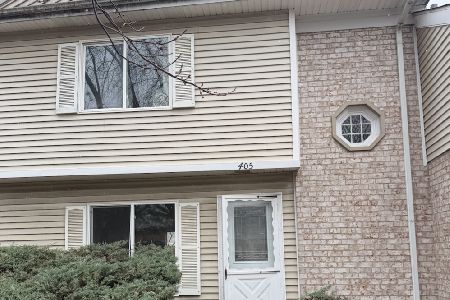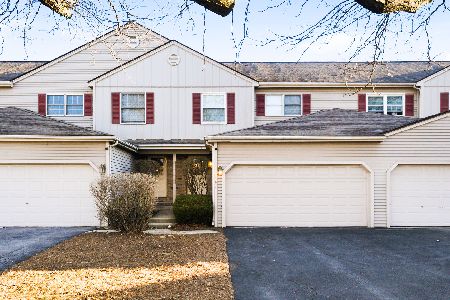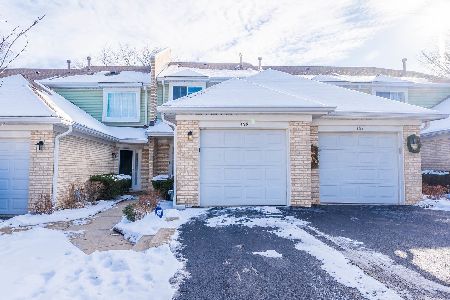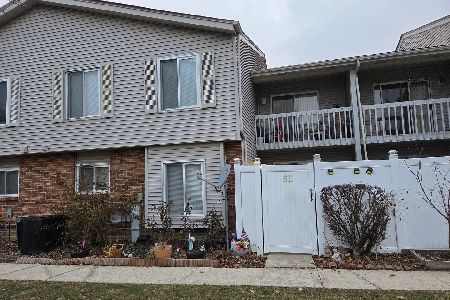141 Enclave Circle, Bolingbrook, Illinois 60440
$182,000
|
Sold
|
|
| Status: | Closed |
| Sqft: | 1,619 |
| Cost/Sqft: | $114 |
| Beds: | 3 |
| Baths: | 3 |
| Year Built: | 2003 |
| Property Taxes: | $3,764 |
| Days On Market: | 2815 |
| Lot Size: | 0,00 |
Description
Stunning home in the desired Enclave Subdivision. This home has been freshly painted in neutral colors featuring white six panel doors and trim. Brand new carpeting just installed. Ceramic tiled entry. Brand new wood laminate floors, stainless steel appliances, great cabinet/counter space and tiled back-splash in the kitchen. Gleaming wood floors in the living room. Private balcony off the kitchen eating area. Both 2nd floor bedrooms offer walk in closets and a private full bath. The lower level offers a 3rd bedroom which can easily be used as a family room area as well. Other great features included an over-sized 2.5 car attached garage, upgraded light fixtures, a convenient 2nd floor laundry area and a generous sized formal dining room. This home is just minutes to I-355 and I-55 expressways. In walking distance to the Bolingbrook Annerino Center and parks. Don't miss out on all of this great space for the money!!
Property Specifics
| Condos/Townhomes | |
| 3 | |
| — | |
| 2003 | |
| None | |
| — | |
| No | |
| — |
| Will | |
| The Enclave | |
| 212 / Monthly | |
| Insurance,Exterior Maintenance,Lawn Care,Snow Removal | |
| Public | |
| Public Sewer | |
| 09987161 | |
| 1202113140271002 |
Property History
| DATE: | EVENT: | PRICE: | SOURCE: |
|---|---|---|---|
| 29 Dec, 2008 | Sold | $189,000 | MRED MLS |
| 31 Oct, 2008 | Under contract | $195,000 | MRED MLS |
| — | Last price change | $197,000 | MRED MLS |
| 4 Oct, 2008 | Listed for sale | $197,000 | MRED MLS |
| 3 Aug, 2018 | Sold | $182,000 | MRED MLS |
| 18 Jun, 2018 | Under contract | $184,900 | MRED MLS |
| 15 Jun, 2018 | Listed for sale | $184,900 | MRED MLS |
| 1 Mar, 2025 | Listed for sale | $0 | MRED MLS |
Room Specifics
Total Bedrooms: 3
Bedrooms Above Ground: 3
Bedrooms Below Ground: 0
Dimensions: —
Floor Type: Carpet
Dimensions: —
Floor Type: Carpet
Full Bathrooms: 3
Bathroom Amenities: —
Bathroom in Basement: 0
Rooms: Eating Area
Basement Description: None
Other Specifics
| 2.5 | |
| Concrete Perimeter | |
| — | |
| Balcony | |
| Common Grounds | |
| COMMON | |
| — | |
| Full | |
| Hardwood Floors, Wood Laminate Floors, Second Floor Laundry | |
| Range, Microwave, Dishwasher, Refrigerator, Washer, Dryer, Disposal, Stainless Steel Appliance(s) | |
| Not in DB | |
| — | |
| — | |
| — | |
| — |
Tax History
| Year | Property Taxes |
|---|---|
| 2008 | $3,987 |
| 2018 | $3,764 |
Contact Agent
Nearby Similar Homes
Nearby Sold Comparables
Contact Agent
Listing Provided By
RE/MAX Professionals

