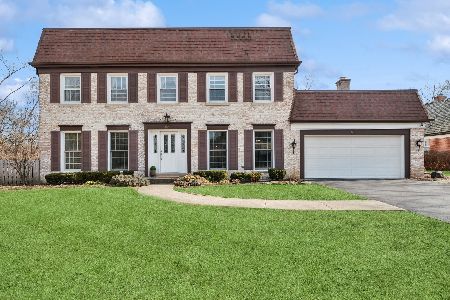141 Enid Lane, Northfield, Illinois 60093
$1,032,500
|
Sold
|
|
| Status: | Closed |
| Sqft: | 3,605 |
| Cost/Sqft: | $302 |
| Beds: | 4 |
| Baths: | 4 |
| Year Built: | 1955 |
| Property Taxes: | $14,135 |
| Days On Market: | 2104 |
| Lot Size: | 0,95 |
Description
SET IDYLLICALLY ON AN ACRE OF PRIVATE LANE SURROUNDED BY INCREDIBLE GARDENS, THIS STUNNING MODERN ONE STORY HOME IS MASTERFULLY RENOVATED IN 2017 BY DESIGNER/OWNER OPEN & SERENE WITH ,SOARING CEILINGS & CURRENT FRESH MATERIALS & FINISHES EVERYWHERE FROM BARN DOORS TO FANTASTIC TILES & CUSTOM WIDE PLANK ASH WOOD FLOORING. MAGNIFICENT OPEN LIVING SPACE WITH DRAMATIC FIREPLACE & VISTAS OF PRIVATE SUPERBLY LANDSCAPED GARDEN. DREAM KITCHEN WITH TOP APPLIANCES. NEW MECHANICALS, ROOF & MORE. THE BEST, WELL PLANNED. SOPHISTICATED DETAILING. FAB PRIVATE MASTER WITH INCREDIBLE VIEWS - STYLIZED CLOSET ROOM , FANTASTIC BATH CRISPLY FINISHED BASEMENT LEVEL AND EXCEPTIONAL FINISHED ATTACHED GARAGE! MOVE IN TO PERFECTION BOTH INDOOR & OUT.
Property Specifics
| Single Family | |
| — | |
| Ranch | |
| 1955 | |
| Partial | |
| — | |
| No | |
| 0.95 |
| Cook | |
| — | |
| — / Not Applicable | |
| None | |
| Lake Michigan | |
| Public Sewer | |
| 10688797 | |
| 04243100500000 |
Nearby Schools
| NAME: | DISTRICT: | DISTANCE: | |
|---|---|---|---|
|
Grade School
Middlefork Primary School |
29 | — | |
|
Middle School
Sunset Ridge Elementary School |
29 | Not in DB | |
|
High School
New Trier Twp H.s. Northfield/wi |
203 | Not in DB | |
Property History
| DATE: | EVENT: | PRICE: | SOURCE: |
|---|---|---|---|
| 19 Jul, 2013 | Sold | $790,000 | MRED MLS |
| 19 May, 2013 | Under contract | $825,000 | MRED MLS |
| 22 Apr, 2013 | Listed for sale | $825,000 | MRED MLS |
| 19 Oct, 2020 | Sold | $1,032,500 | MRED MLS |
| 19 Sep, 2020 | Under contract | $1,088,000 | MRED MLS |
| — | Last price change | $1,197,000 | MRED MLS |
| 13 Apr, 2020 | Listed for sale | $1,197,000 | MRED MLS |
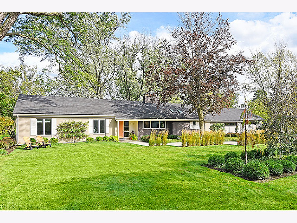
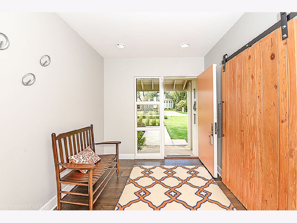
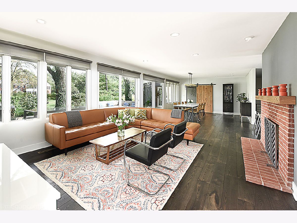
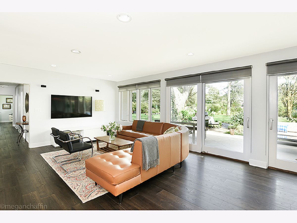
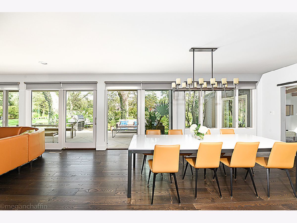
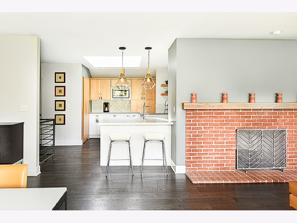
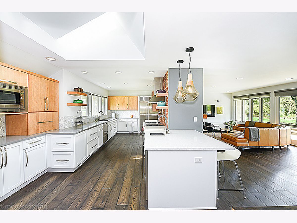
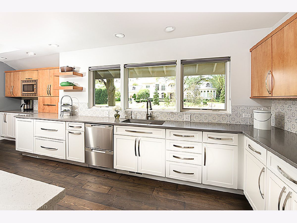
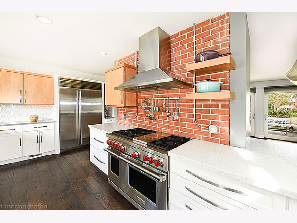
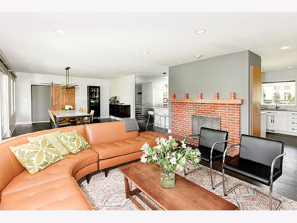
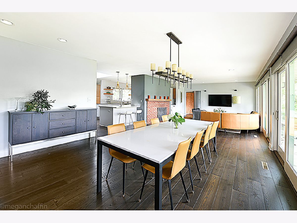
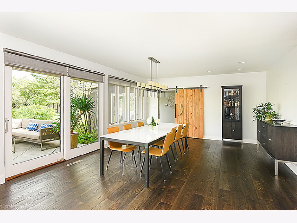
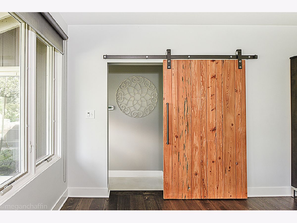
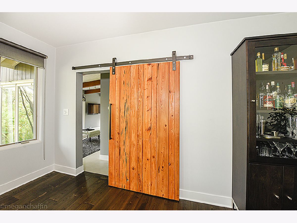
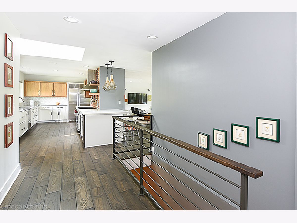
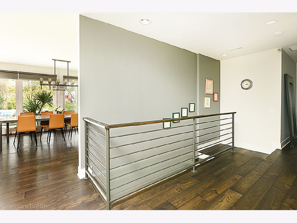
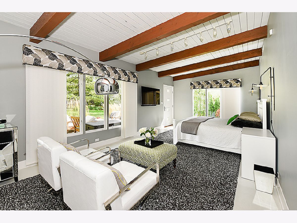
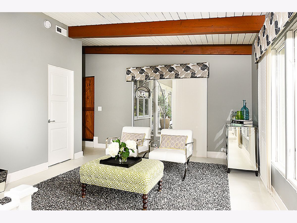
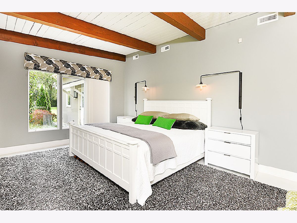
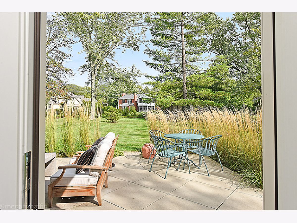
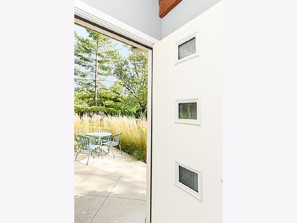
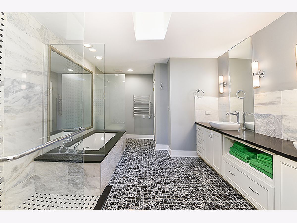
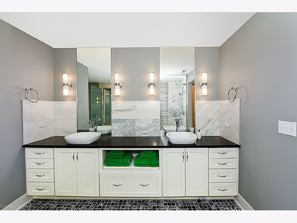
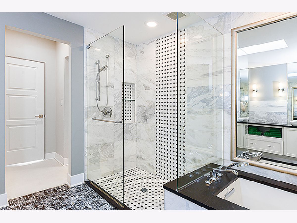
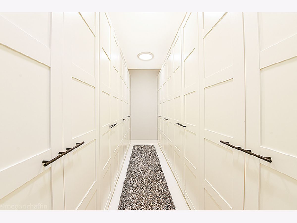
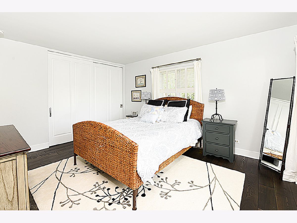
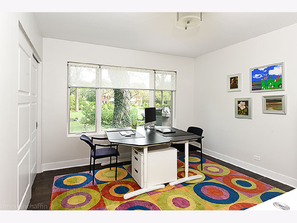
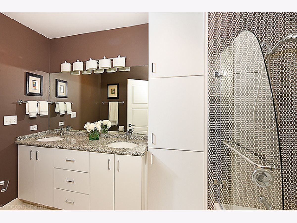
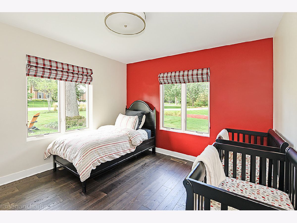
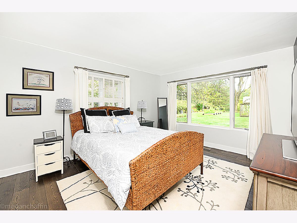
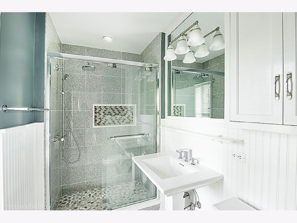
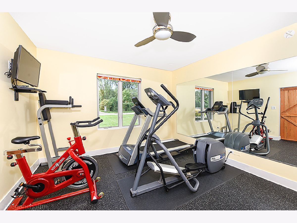
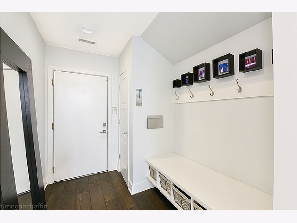
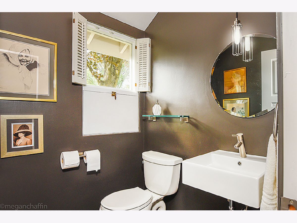
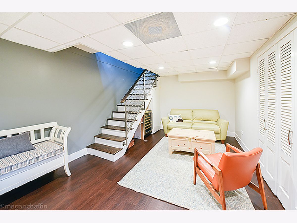
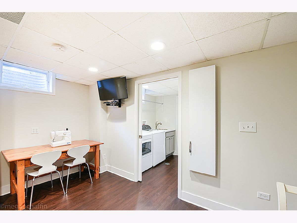
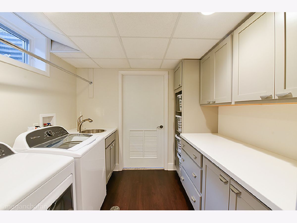
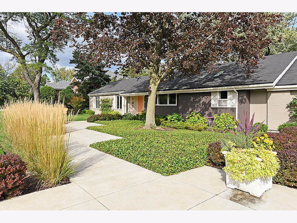
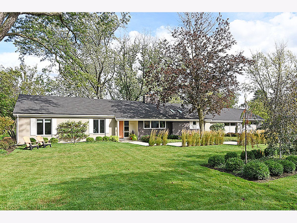
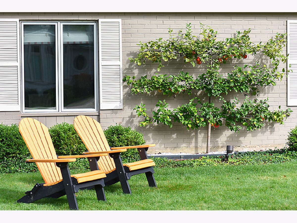
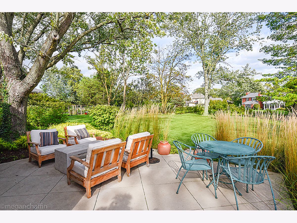
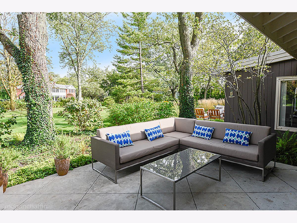
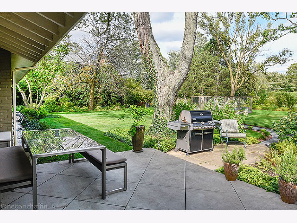
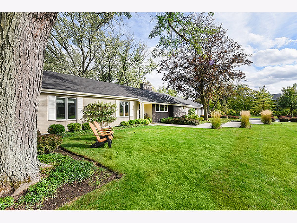
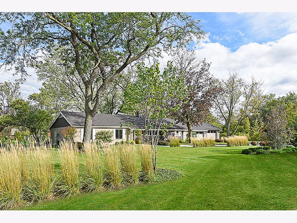
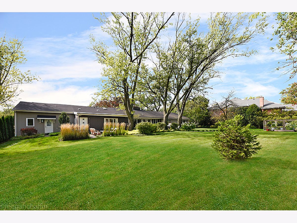
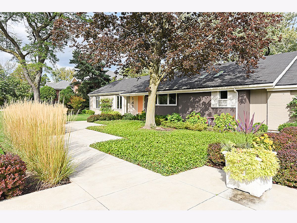
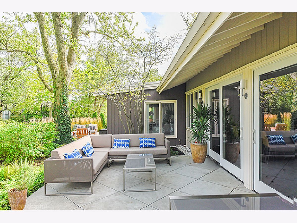
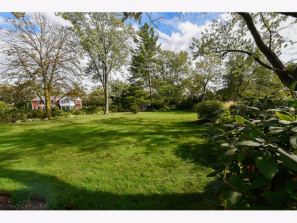
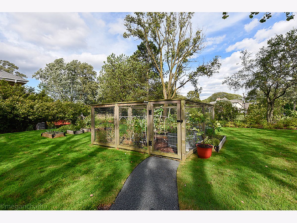
Room Specifics
Total Bedrooms: 4
Bedrooms Above Ground: 4
Bedrooms Below Ground: 0
Dimensions: —
Floor Type: Hardwood
Dimensions: —
Floor Type: Hardwood
Dimensions: —
Floor Type: Hardwood
Full Bathrooms: 4
Bathroom Amenities: Separate Shower,Double Sink,Soaking Tub
Bathroom in Basement: 0
Rooms: Recreation Room,Office,Foyer,Mud Room,Utility Room-Lower Level
Basement Description: Partially Finished
Other Specifics
| 3 | |
| Concrete Perimeter | |
| Asphalt | |
| Patio | |
| Wooded | |
| 0.95 | |
| Pull Down Stair | |
| Full | |
| Vaulted/Cathedral Ceilings, Hardwood Floors, First Floor Bedroom, First Floor Full Bath, Built-in Features, Walk-In Closet(s) | |
| Double Oven, Dishwasher, Refrigerator, Washer, Dryer | |
| Not in DB | |
| — | |
| — | |
| — | |
| Wood Burning, Gas Starter |
Tax History
| Year | Property Taxes |
|---|---|
| 2013 | $14,201 |
| 2020 | $14,135 |
Contact Agent
Nearby Similar Homes
Nearby Sold Comparables
Contact Agent
Listing Provided By
Compass








