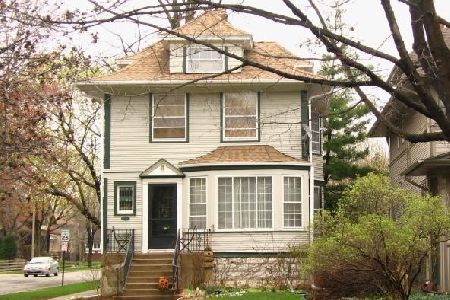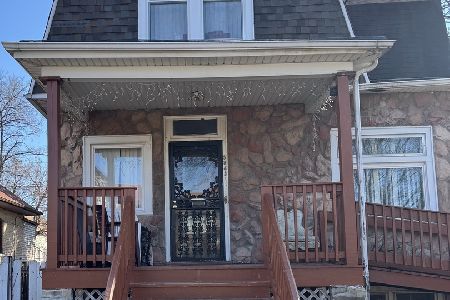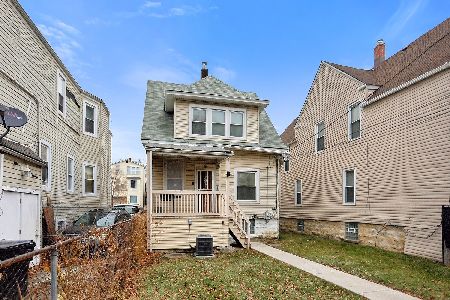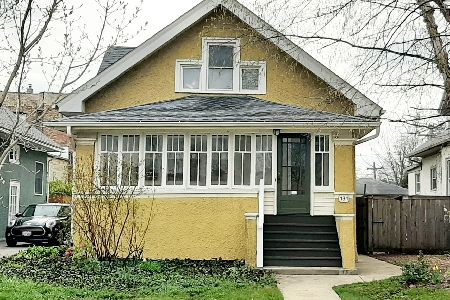141 Harvey Avenue, Oak Park, Illinois 60302
$585,000
|
Sold
|
|
| Status: | Closed |
| Sqft: | 0 |
| Cost/Sqft: | — |
| Beds: | 4 |
| Baths: | 2 |
| Year Built: | 1894 |
| Property Taxes: | $17,193 |
| Days On Market: | 2324 |
| Lot Size: | 0,17 |
Description
This light-filled three story Victorian has the best of both worlds. Old world craftsmanship in the gorgeous mill work and art glass details along with all of the recent tasteful updates that make this fantastic home function for a 2019 lifestyle. A gracious wrap around porch and double doors greet you as you enter the home. Pocket doors open to a living room with an incredible decorative fireplace. A second set of pocket doors leads you into the adjoining family room. The dining room has a charming built-in cabinet and a second decorative fireplace. Renovated white cabinet kitchen has honed granite counter tops as well as a built in Maple butcher's block, SS app. A full bath and a newly tiled mudroom round out the 1st floor. 4 large bedrooms and a renovated bath are on the 2nd floor. There is also a tandem room off of the master currently used as a tv lounge/office. 3rd floor is all untapped potential. NEW furnace 2017,water heater 2018,roof tear off/gutters 2017,2nd floor bath 2018.
Property Specifics
| Single Family | |
| — | |
| — | |
| 1894 | |
| Full | |
| — | |
| No | |
| 0.17 |
| Cook | |
| — | |
| — / Not Applicable | |
| None | |
| Lake Michigan | |
| Public Sewer | |
| 10512259 | |
| 16083010200000 |
Nearby Schools
| NAME: | DISTRICT: | DISTANCE: | |
|---|---|---|---|
|
Grade School
William Beye Elementary School |
97 | — | |
|
Middle School
Percy Julian Middle School |
97 | Not in DB | |
|
High School
Oak Park & River Forest High Sch |
200 | Not in DB | |
Property History
| DATE: | EVENT: | PRICE: | SOURCE: |
|---|---|---|---|
| 18 Oct, 2019 | Sold | $585,000 | MRED MLS |
| 12 Sep, 2019 | Under contract | $589,000 | MRED MLS |
| 9 Sep, 2019 | Listed for sale | $589,000 | MRED MLS |
Room Specifics
Total Bedrooms: 4
Bedrooms Above Ground: 4
Bedrooms Below Ground: 0
Dimensions: —
Floor Type: Hardwood
Dimensions: —
Floor Type: Carpet
Dimensions: —
Floor Type: Carpet
Full Bathrooms: 2
Bathroom Amenities: Double Sink,Soaking Tub
Bathroom in Basement: 0
Rooms: Attic,Foyer,Tandem Room,Mud Room
Basement Description: Partially Finished
Other Specifics
| 2.5 | |
| — | |
| — | |
| — | |
| — | |
| 43 X 171 | |
| Full | |
| None | |
| Vaulted/Cathedral Ceilings, Skylight(s), Hardwood Floors, First Floor Full Bath, Built-in Features | |
| Range, Microwave, Dishwasher, Refrigerator, Disposal, Stainless Steel Appliance(s), Range Hood | |
| Not in DB | |
| — | |
| — | |
| — | |
| — |
Tax History
| Year | Property Taxes |
|---|---|
| 2019 | $17,193 |
Contact Agent
Nearby Similar Homes
Nearby Sold Comparables
Contact Agent
Listing Provided By
Berkshire Hathaway HomeServices KoenigRubloff










