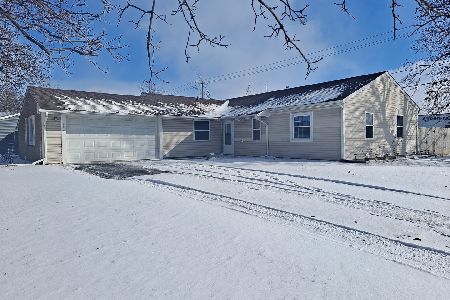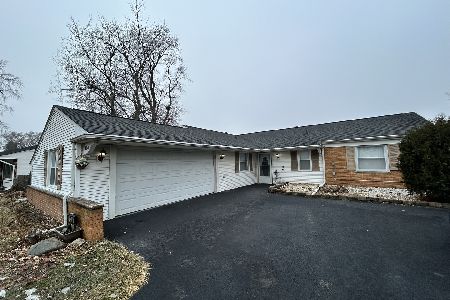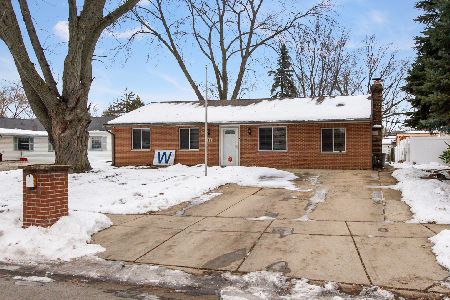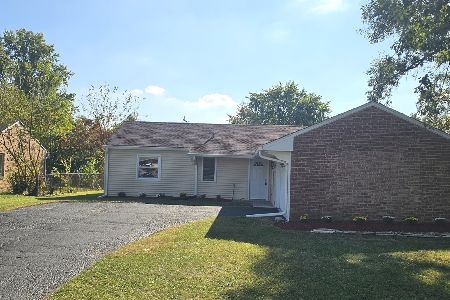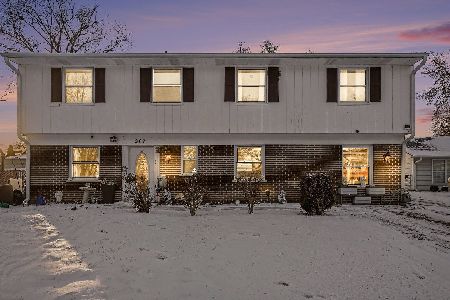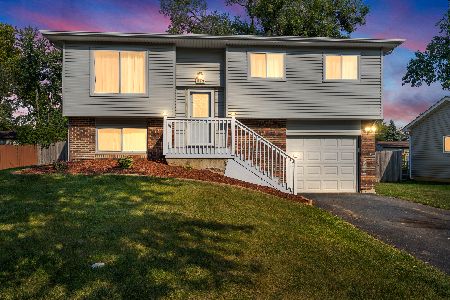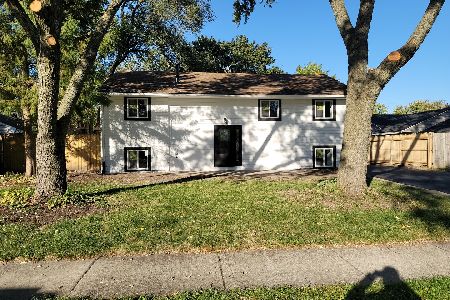141 Kingston Road, Bolingbrook, Illinois 60440
$315,000
|
Sold
|
|
| Status: | Closed |
| Sqft: | 1,672 |
| Cost/Sqft: | $170 |
| Beds: | 5 |
| Baths: | 2 |
| Year Built: | 1962 |
| Property Taxes: | $5,922 |
| Days On Market: | 1668 |
| Lot Size: | 0,18 |
Description
Amazing rehab finished in today's colors & trends. Open floor plan boasts remodeled kitchen w/white cabinets, stainless steel appliances & concrete/epoxy counter tops w/tile backsplash. Bamboo flooring throughout kitchen & living/dining rooms. HUGE lower level family room w/walkout access to deck/backyard. 5 true bedrooms incl. master bedroom w/walk-in closet. Main level bedrooms w/new carpet. 5th bedroom has built-in murphy bed + walk-in closet. Remodeled bathrooms. Lower level laundry room w/custom built-in storage. Additional storage under stairs behind built-in bookcase. Loads of custom millwork & details. Newer roof, siding, windows & appliances. New flooring, doors & lighting throughout. Freshly painted inside & out. Oversized 2.5 car detached garage. Large backyard w/mature trees & deck. Great location, convenient to highways, transportation, dining, shopping, entertainment and parks/playgrounds.
Property Specifics
| Single Family | |
| — | |
| — | |
| 1962 | |
| None | |
| — | |
| No | |
| 0.18 |
| Will | |
| — | |
| 0 / Not Applicable | |
| None | |
| Lake Michigan | |
| Public Sewer | |
| 11141649 | |
| 1202142100430000 |
Nearby Schools
| NAME: | DISTRICT: | DISTANCE: | |
|---|---|---|---|
|
Grade School
Bernard J Ward Elementary School |
365U | — | |
|
Middle School
Hubert H Humphrey Middle School |
365U | Not in DB | |
|
High School
Bolingbrook High School |
365U | Not in DB | |
Property History
| DATE: | EVENT: | PRICE: | SOURCE: |
|---|---|---|---|
| 21 Dec, 2012 | Sold | $132,505 | MRED MLS |
| 9 Aug, 2012 | Under contract | $129,105 | MRED MLS |
| 7 Aug, 2012 | Listed for sale | $129,105 | MRED MLS |
| 20 Aug, 2021 | Sold | $315,000 | MRED MLS |
| 15 Jul, 2021 | Under contract | $285,000 | MRED MLS |
| 1 Jul, 2021 | Listed for sale | $285,000 | MRED MLS |


























Room Specifics
Total Bedrooms: 5
Bedrooms Above Ground: 5
Bedrooms Below Ground: 0
Dimensions: —
Floor Type: Carpet
Dimensions: —
Floor Type: Carpet
Dimensions: —
Floor Type: Carpet
Dimensions: —
Floor Type: —
Full Bathrooms: 2
Bathroom Amenities: —
Bathroom in Basement: 0
Rooms: Bedroom 5
Basement Description: Slab
Other Specifics
| 2.5 | |
| Concrete Perimeter | |
| Asphalt | |
| Deck | |
| Fenced Yard | |
| 67X117 | |
| Full | |
| None | |
| Wood Laminate Floors, Built-in Features, Walk-In Closet(s) | |
| Range, Microwave, Dishwasher, Refrigerator, Washer, Dryer, Stainless Steel Appliance(s), Range Hood | |
| Not in DB | |
| Park, Curbs, Sidewalks, Street Paved | |
| — | |
| — | |
| — |
Tax History
| Year | Property Taxes |
|---|---|
| 2012 | $4,329 |
| 2021 | $5,922 |
Contact Agent
Nearby Similar Homes
Nearby Sold Comparables
Contact Agent
Listing Provided By
Baird & Warner

