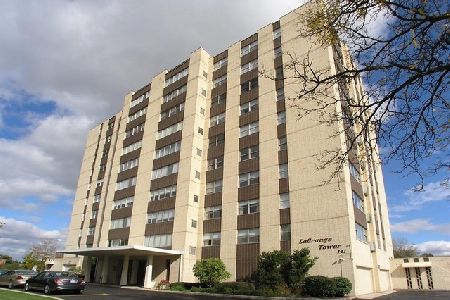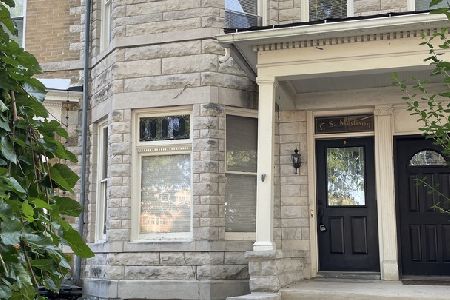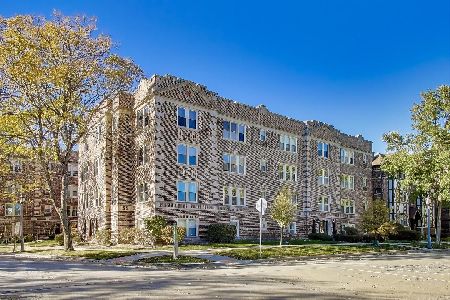141 La Grange Road, La Grange, Illinois 60525
$100,000
|
Sold
|
|
| Status: | Closed |
| Sqft: | 1,100 |
| Cost/Sqft: | $109 |
| Beds: | 1 |
| Baths: | 1 |
| Year Built: | 1967 |
| Property Taxes: | $1,786 |
| Days On Market: | 5480 |
| Lot Size: | 0,00 |
Description
THIS UNIT HAS A 1 CAR UNDERGROUND G-A-R-A-G-E WITH THE PROPERTY -AND IT FACES EAST ( NOT THE STREET -)Spacious living & dining room combination w/sgd to balcony. Eat in kitchen. Appliances are included. Unit located on the 3rd floor. Building ammenities include beautiful party room, elevator, roof top deck and laundry facilities in the building. Located close to train & CTA and is close to the shopping district.
Property Specifics
| Condos/Townhomes | |
| — | |
| — | |
| 1967 | |
| None | |
| — | |
| No | |
| — |
| Cook | |
| La Grange Towers | |
| 200 / Monthly | |
| Water,Parking,Insurance,Security,Security | |
| Lake Michigan | |
| Public Sewer | |
| 07723391 | |
| 18042000381029 |
Nearby Schools
| NAME: | DISTRICT: | DISTANCE: | |
|---|---|---|---|
|
Grade School
Ogden Ave Elementary School |
102 | — | |
|
Middle School
Park Junior High School |
102 | Not in DB | |
|
High School
Lyons Twp High School |
204 | Not in DB | |
Property History
| DATE: | EVENT: | PRICE: | SOURCE: |
|---|---|---|---|
| 29 Sep, 2011 | Sold | $100,000 | MRED MLS |
| 23 Aug, 2011 | Under contract | $119,900 | MRED MLS |
| — | Last price change | $134,500 | MRED MLS |
| 1 Feb, 2011 | Listed for sale | $149,900 | MRED MLS |
| 9 Feb, 2018 | Sold | $140,000 | MRED MLS |
| 7 Dec, 2017 | Under contract | $145,000 | MRED MLS |
| 5 Dec, 2017 | Listed for sale | $145,000 | MRED MLS |
| 19 Apr, 2019 | Sold | $145,000 | MRED MLS |
| 18 Mar, 2019 | Under contract | $149,900 | MRED MLS |
| 14 Mar, 2019 | Listed for sale | $149,900 | MRED MLS |
| 10 Jan, 2023 | Sold | $165,000 | MRED MLS |
| 4 Dec, 2022 | Under contract | $174,000 | MRED MLS |
| — | Last price change | $179,000 | MRED MLS |
| 22 Nov, 2022 | Listed for sale | $179,000 | MRED MLS |
Room Specifics
Total Bedrooms: 1
Bedrooms Above Ground: 1
Bedrooms Below Ground: 0
Dimensions: —
Floor Type: —
Dimensions: —
Floor Type: —
Full Bathrooms: 1
Bathroom Amenities: —
Bathroom in Basement: 0
Rooms: No additional rooms
Basement Description: None
Other Specifics
| 1 | |
| — | |
| Asphalt | |
| Balcony, Deck, Storms/Screens | |
| — | |
| COMMON | |
| — | |
| None | |
| Elevator, Storage | |
| Range, Dishwasher, Refrigerator | |
| Not in DB | |
| — | |
| — | |
| Coin Laundry, Elevator(s), Storage, On Site Manager/Engineer, Party Room, Sundeck, Security Door Lock(s) | |
| — |
Tax History
| Year | Property Taxes |
|---|---|
| 2011 | $1,786 |
| 2018 | $2,455 |
| 2019 | $2,877 |
| 2023 | $3,429 |
Contact Agent
Nearby Similar Homes
Nearby Sold Comparables
Contact Agent
Listing Provided By
Green Acres Realty Corp.









