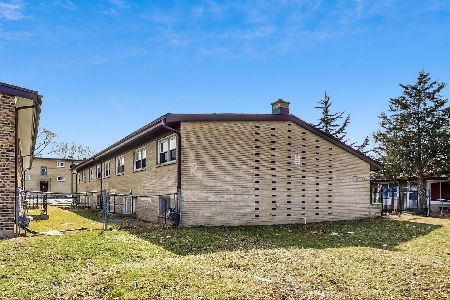141 Michael Lane, Addison, Illinois 60101
$440,000
|
Sold
|
|
| Status: | Closed |
| Sqft: | 0 |
| Cost/Sqft: | — |
| Beds: | 8 |
| Baths: | 0 |
| Year Built: | 1965 |
| Property Taxes: | $7,875 |
| Days On Market: | 2874 |
| Lot Size: | 0,20 |
Description
Tremendous investment opportunity and cash flow!Rents can be increased. Long term very clean tenants. Solid, all brick 3 level, 4 town homes. Open floor plan. Each unit with 2 Bedrooms-each has ceiling fans with light fixtures, 1 bath, kitchen with eating area-built in Microwave ovens and dishwashers, huge living room with cathedral ceiling, walk out finished lower level with above ground window. Newer heating and cooling systems and interiors newly painted. Beautiful refinished hardwood floors in Living room and Bed rooms, ceramic tiles in Rec.room and Bathroom. Paint free exteriors. Easy to maintain and keep clean. Tenant pays gas for heating, cooking and hot water. Individual gas and electric meters. Ample parking. Close to I-355,290,294. Walk to schools, park, pool, shopping, library, medical center, restaurants, bus stop-quick access to Metra railway station. Right into the heart of down town!!!
Property Specifics
| Multi-unit | |
| — | |
| Tri-Level | |
| 1965 | |
| Full,Walkout | |
| 4 FLAT | |
| No | |
| 0.2 |
| Du Page | |
| Green Meadows | |
| — / — | |
| — | |
| Lake Michigan,Public | |
| Public Sewer | |
| 09920397 | |
| 0321311015 |
Nearby Schools
| NAME: | DISTRICT: | DISTANCE: | |
|---|---|---|---|
|
Grade School
Lincoln Elementary School |
4 | — | |
|
Middle School
Indian Trail Junior High School |
4 | Not in DB | |
|
High School
Addison Trail High School |
88 | Not in DB | |
Property History
| DATE: | EVENT: | PRICE: | SOURCE: |
|---|---|---|---|
| 9 Jun, 2010 | Sold | $164,400 | MRED MLS |
| 7 May, 2010 | Under contract | $170,000 | MRED MLS |
| 12 Feb, 2010 | Listed for sale | $170,000 | MRED MLS |
| 24 Jul, 2018 | Sold | $440,000 | MRED MLS |
| 2 May, 2018 | Under contract | $459,500 | MRED MLS |
| 18 Apr, 2018 | Listed for sale | $459,500 | MRED MLS |
Room Specifics
Total Bedrooms: 8
Bedrooms Above Ground: 8
Bedrooms Below Ground: 0
Dimensions: —
Floor Type: —
Dimensions: —
Floor Type: —
Dimensions: —
Floor Type: —
Dimensions: —
Floor Type: —
Dimensions: —
Floor Type: —
Dimensions: —
Floor Type: —
Dimensions: —
Floor Type: —
Full Bathrooms: 4
Bathroom Amenities: Soaking Tub
Bathroom in Basement: —
Rooms: Recreation Room,Utility Room-Lower Level
Basement Description: Finished
Other Specifics
| — | |
| Concrete Perimeter | |
| — | |
| Storms/Screens, Cable Access | |
| — | |
| 60X115 | |
| — | |
| — | |
| — | |
| — | |
| Not in DB | |
| Sidewalks, Street Lights, Street Paved | |
| — | |
| — | |
| — |
Tax History
| Year | Property Taxes |
|---|---|
| 2010 | $8,213 |
| 2018 | $7,875 |
Contact Agent
Nearby Similar Homes
Nearby Sold Comparables
Contact Agent
Listing Provided By
Coldwell Banker Residential




