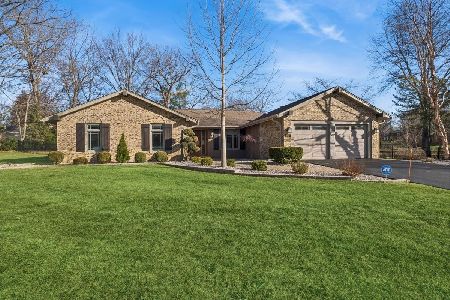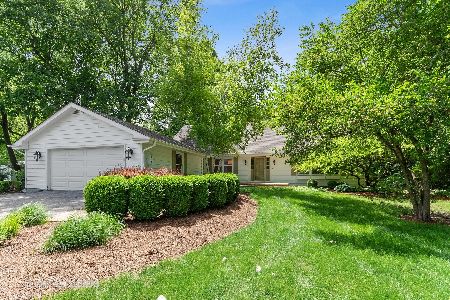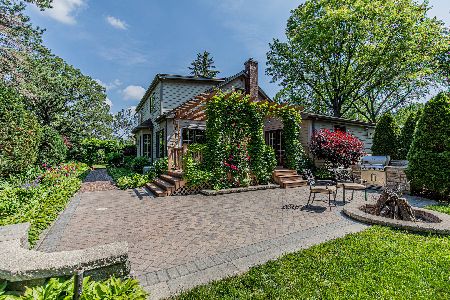141 Pheasant Hill Road, Deer Park, Illinois 60010
$500,000
|
Sold
|
|
| Status: | Closed |
| Sqft: | 2,870 |
| Cost/Sqft: | $183 |
| Beds: | 4 |
| Baths: | 3 |
| Year Built: | 1969 |
| Property Taxes: | $9,118 |
| Days On Market: | 2551 |
| Lot Size: | 0,99 |
Description
This picture perfect home has undergone a complete transformation! Now seamlessly blended with a new open floor plan that brings living room with fireplace, dining and kitchen into one large space. Perfect for entertaining, the kitchen overlooks the family room with a fireplace and a lovely view to the colorful perennial gardens, all situated on an acre lot. This home sparkles with all that is new and updated! LOTS OF SUNLIGHT! Gleaming hardwood flooring; stunning NEW white custom cabinets with huge island, farm sink and COMMERCIAL GRADE STAINLESS STEEL APPLIANCES. Private master, finished basement and a 3 car garage! Many upgrades in the last 6 yrs include, roof and siding, A/C, boiler, Pella windows and sump pump. Minutes to train, expressway and shopping! All this and AWARD WINNING BARRINGTON SCHOOLS!
Property Specifics
| Single Family | |
| — | |
| Traditional | |
| 1969 | |
| Full | |
| — | |
| No | |
| 0.99 |
| Lake | |
| Oak Ridge | |
| 100 / Annual | |
| None | |
| Private Well | |
| Septic-Private | |
| 10258643 | |
| 14324010320000 |
Nearby Schools
| NAME: | DISTRICT: | DISTANCE: | |
|---|---|---|---|
|
Grade School
Arnett C Lines Elementary School |
220 | — | |
|
Middle School
Barrington Middle School-prairie |
220 | Not in DB | |
|
High School
Barrington High School |
220 | Not in DB | |
Property History
| DATE: | EVENT: | PRICE: | SOURCE: |
|---|---|---|---|
| 10 May, 2019 | Sold | $500,000 | MRED MLS |
| 12 Mar, 2019 | Under contract | $524,900 | MRED MLS |
| — | Last price change | $539,000 | MRED MLS |
| 28 Jan, 2019 | Listed for sale | $539,000 | MRED MLS |
Room Specifics
Total Bedrooms: 4
Bedrooms Above Ground: 4
Bedrooms Below Ground: 0
Dimensions: —
Floor Type: Hardwood
Dimensions: —
Floor Type: Hardwood
Dimensions: —
Floor Type: Hardwood
Full Bathrooms: 3
Bathroom Amenities: —
Bathroom in Basement: 0
Rooms: Eating Area,Office,Sun Room
Basement Description: Finished
Other Specifics
| 3 | |
| Concrete Perimeter | |
| — | |
| Patio | |
| Corner Lot | |
| 134X78X220X199X164 | |
| — | |
| Full | |
| Vaulted/Cathedral Ceilings, Hardwood Floors | |
| Range, Microwave, Dishwasher, Refrigerator, Disposal | |
| Not in DB | |
| Street Lights, Street Paved | |
| — | |
| — | |
| — |
Tax History
| Year | Property Taxes |
|---|---|
| 2019 | $9,118 |
Contact Agent
Nearby Sold Comparables
Contact Agent
Listing Provided By
@properties






