141 Ring Neck Lane, Bloomingdale, Illinois 60108
$635,000
|
Sold
|
|
| Status: | Closed |
| Sqft: | 4,639 |
| Cost/Sqft: | $129 |
| Beds: | 5 |
| Baths: | 6 |
| Year Built: | 2000 |
| Property Taxes: | $14,531 |
| Days On Market: | 1698 |
| Lot Size: | 1,38 |
Description
Welcome to this beautiful custom-built home in Mallard Lake Estates. This stately brick home sits on over 1.3 acres with multiple gardens and patios with a pond. When you enter the home you are greeted by a dramatic two-story great room that opens to a wall of windows and has a two-story wood-burning fireplace. The first floor features 2 bedrooms with a full bathroom, a large office, a spacious dining room, a breakfast room off of the white kitchen with granite countertops, and a large second kitchen and laundry area. The second floor features 3 spacious bedrooms each with its own bathroom and large office space. The master has a huge walk-in closet and a 20 x 10 master bathroom with a soaking tub and double vanity. There is a full basement that is partially finished with nice ceiling height and a full bath and extra kitchen. There is plenty of room for all your cars in the oversized extra tall 4 car garage. This home is a must-see in a great location with a beautiful yard!
Property Specifics
| Single Family | |
| — | |
| — | |
| 2000 | |
| Full | |
| — | |
| No | |
| 1.38 |
| Du Page | |
| Mallard Lake Estates | |
| 150 / Annual | |
| Other | |
| Private Well | |
| Septic-Private | |
| 11120056 | |
| 0218402001 |
Property History
| DATE: | EVENT: | PRICE: | SOURCE: |
|---|---|---|---|
| 28 Jul, 2021 | Sold | $635,000 | MRED MLS |
| 15 Jun, 2021 | Under contract | $599,000 | MRED MLS |
| 11 Jun, 2021 | Listed for sale | $599,000 | MRED MLS |
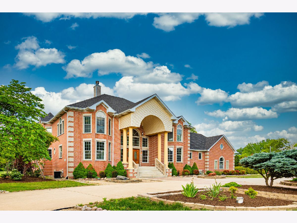
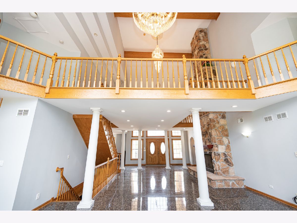
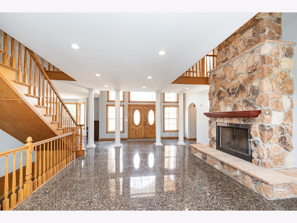
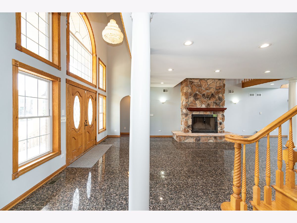
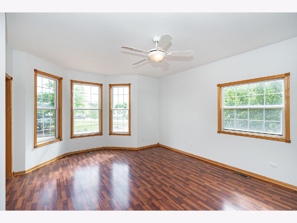
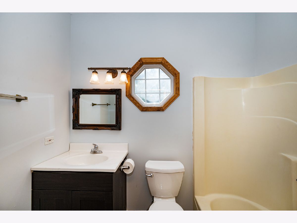
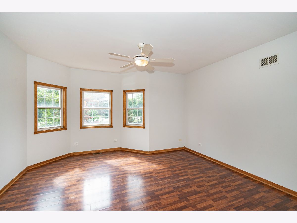
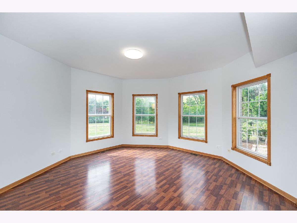
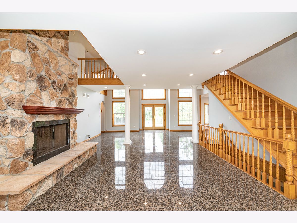
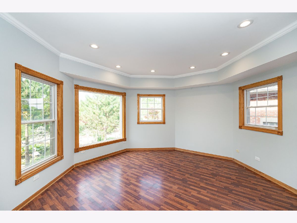
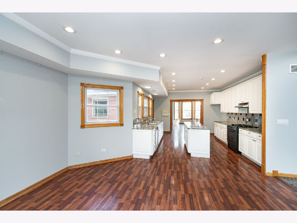
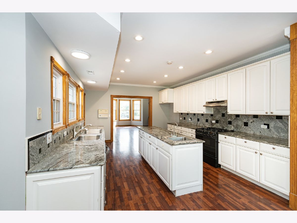
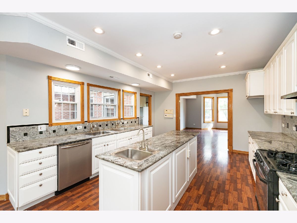
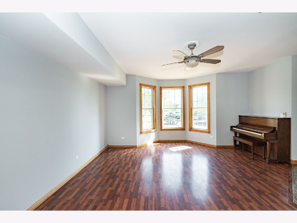
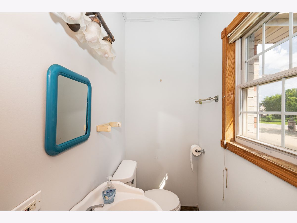
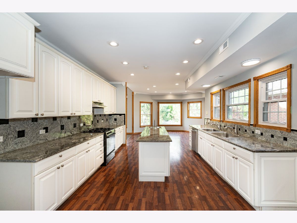
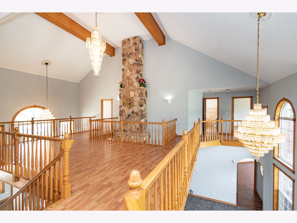
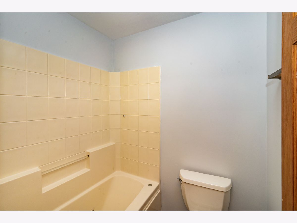
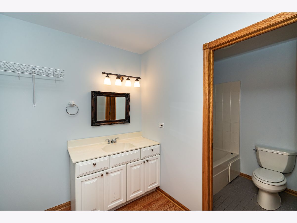
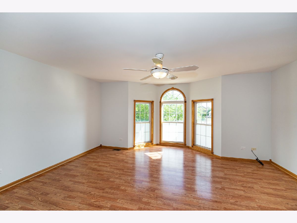
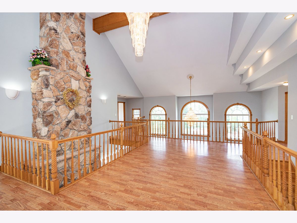
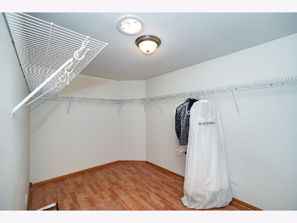
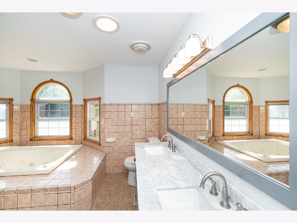
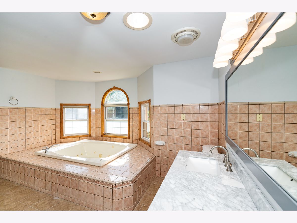
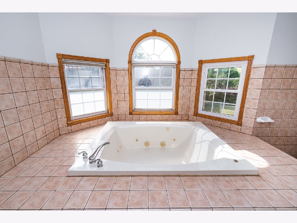
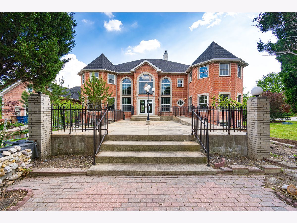
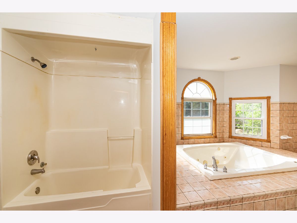
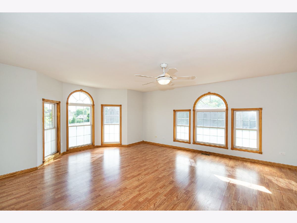
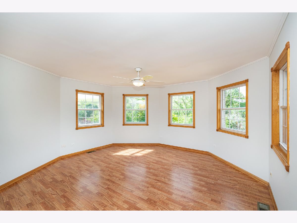
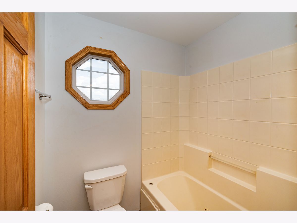
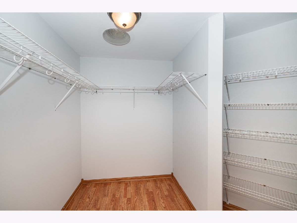
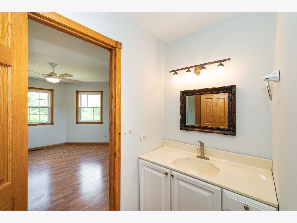
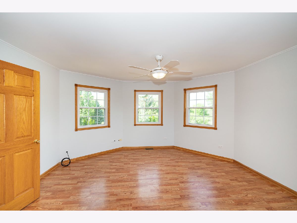
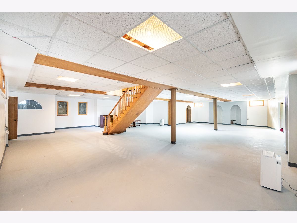
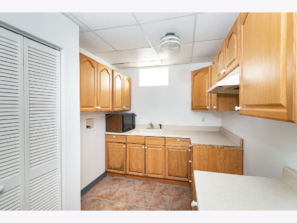
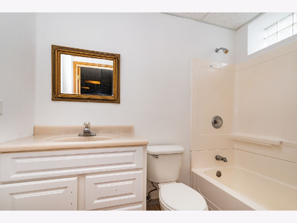
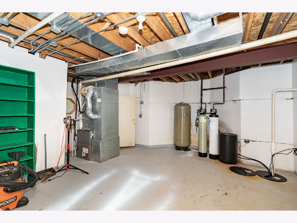
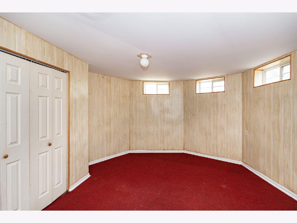
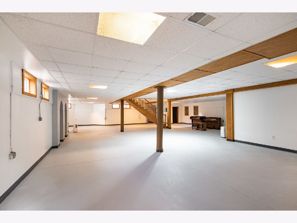
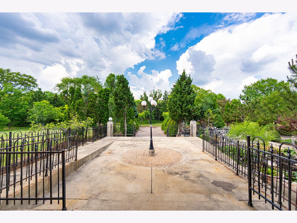
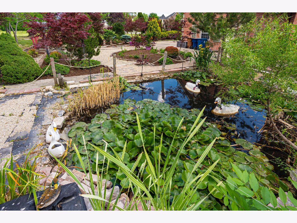
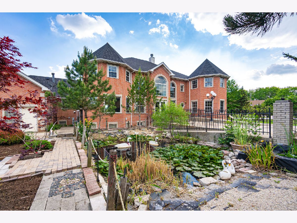
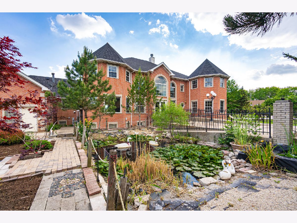
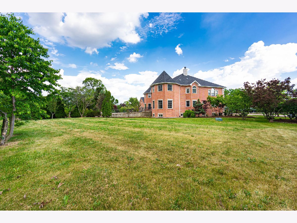
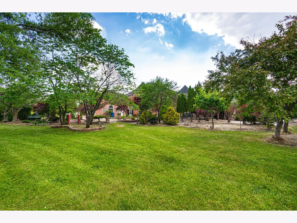
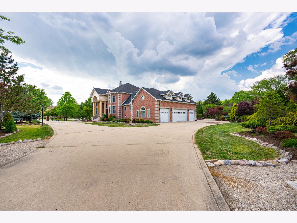
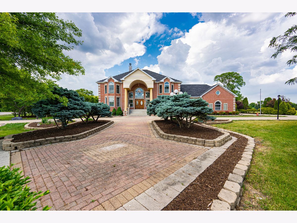
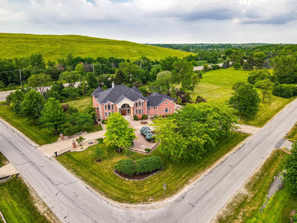
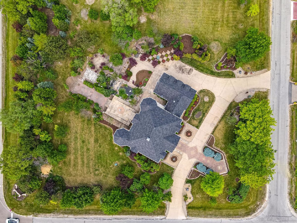
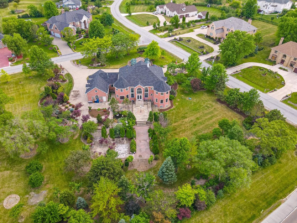
Room Specifics
Total Bedrooms: 6
Bedrooms Above Ground: 5
Bedrooms Below Ground: 1
Dimensions: —
Floor Type: Wood Laminate
Dimensions: —
Floor Type: Wood Laminate
Dimensions: —
Floor Type: Wood Laminate
Dimensions: —
Floor Type: —
Dimensions: —
Floor Type: —
Full Bathrooms: 6
Bathroom Amenities: Double Sink,Garden Tub
Bathroom in Basement: 1
Rooms: Bedroom 5,Breakfast Room,Great Room,Walk In Closet,Loft,Bedroom 6,Office,Study,Family Room
Basement Description: Partially Finished
Other Specifics
| 4 | |
| Concrete Perimeter | |
| Concrete | |
| Balcony, Patio | |
| Corner Lot | |
| 203.9 X 294.9 | |
| — | |
| Half | |
| Wood Laminate Floors, First Floor Bedroom, First Floor Laundry, First Floor Full Bath, Walk-In Closet(s) | |
| Dishwasher, Water Softener | |
| Not in DB | |
| — | |
| — | |
| — | |
| Wood Burning |
Tax History
| Year | Property Taxes |
|---|---|
| 2021 | $14,531 |
Contact Agent
Nearby Similar Homes
Nearby Sold Comparables
Contact Agent
Listing Provided By
Hometown Real Estate



