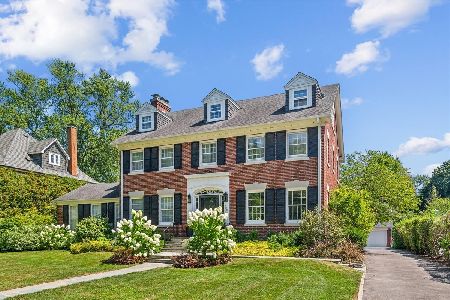141 Robsart Place, Kenilworth, Illinois 60043
$1,284,000
|
Sold
|
|
| Status: | Closed |
| Sqft: | 6,443 |
| Cost/Sqft: | $200 |
| Beds: | 7 |
| Baths: | 4 |
| Year Built: | 1927 |
| Property Taxes: | $35,242 |
| Days On Market: | 2561 |
| Lot Size: | 0,34 |
Description
Elegant center entry colonial on beautiful 1/3 acre property in prestigious Kenilworth, located just one block from Lake Michigan. Gracious foyer welcomes you in to generously sized rooms creating flowing spaces throughout the first floor-perfect for entertaining. Formal living room is flooded in natural light yet cozy with a wood-burning fireplace. Stately dining room offers picture molding detail and double French doors to the family room which features wood-paneled vaulted ceiling and floor to ceiling windows overlooking the stone patio & professionally landscaped yard. The 1st floor also offers lovely library, kitchen with granite counters/island/stainless appliances. The 2nd floor offers a generous master suite including tandem office plus three additional spacious bedrooms. Third floor has yet three more bedrooms with versatile space. Coach house above garage great bonus space. Wonderful!
Property Specifics
| Single Family | |
| — | |
| Colonial | |
| 1927 | |
| Full | |
| — | |
| No | |
| 0.34 |
| Cook | |
| — | |
| 0 / Not Applicable | |
| None | |
| Public | |
| Public Sewer, Sewer-Storm | |
| 10149082 | |
| 05273000220000 |
Nearby Schools
| NAME: | DISTRICT: | DISTANCE: | |
|---|---|---|---|
|
Grade School
The Joseph Sears School |
38 | — | |
|
Middle School
The Joseph Sears School |
38 | Not in DB | |
|
High School
New Trier Twp H.s. Northfield/wi |
203 | Not in DB | |
Property History
| DATE: | EVENT: | PRICE: | SOURCE: |
|---|---|---|---|
| 8 Jul, 2019 | Sold | $1,284,000 | MRED MLS |
| 12 Mar, 2019 | Under contract | $1,289,000 | MRED MLS |
| — | Last price change | $1,400,000 | MRED MLS |
| 14 Jan, 2019 | Listed for sale | $1,400,000 | MRED MLS |
Room Specifics
Total Bedrooms: 7
Bedrooms Above Ground: 7
Bedrooms Below Ground: 0
Dimensions: —
Floor Type: Hardwood
Dimensions: —
Floor Type: Carpet
Dimensions: —
Floor Type: Hardwood
Dimensions: —
Floor Type: —
Dimensions: —
Floor Type: —
Dimensions: —
Floor Type: —
Full Bathrooms: 4
Bathroom Amenities: Separate Shower,Double Sink
Bathroom in Basement: 0
Rooms: Bedroom 5,Bedroom 6,Bedroom 7,Office,Library,Foyer
Basement Description: Unfinished
Other Specifics
| 2 | |
| — | |
| Asphalt | |
| Balcony, Patio, Storms/Screens | |
| Cul-De-Sac,Landscaped | |
| 75X193X75X186 | |
| — | |
| Full | |
| Vaulted/Cathedral Ceilings, Hardwood Floors | |
| Double Oven, Microwave, Dishwasher, High End Refrigerator, Washer, Dryer, Disposal, Stainless Steel Appliance(s), Cooktop, Range Hood | |
| Not in DB | |
| Tennis Courts, Sidewalks, Street Lights, Street Paved | |
| — | |
| — | |
| Wood Burning |
Tax History
| Year | Property Taxes |
|---|---|
| 2019 | $35,242 |
Contact Agent
Nearby Similar Homes
Nearby Sold Comparables
Contact Agent
Listing Provided By
@properties









