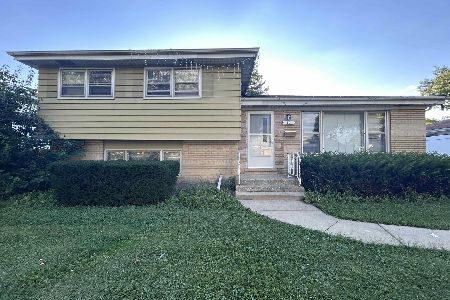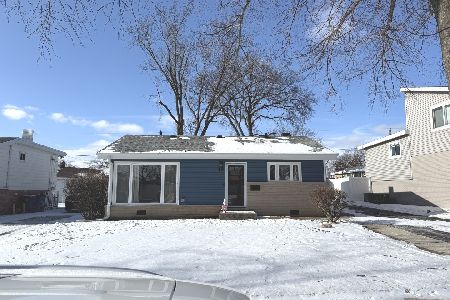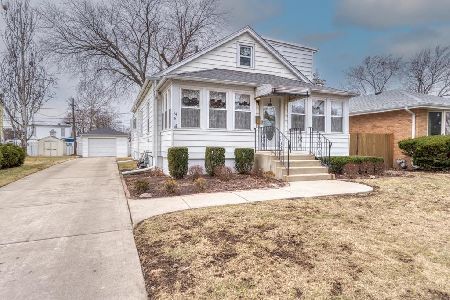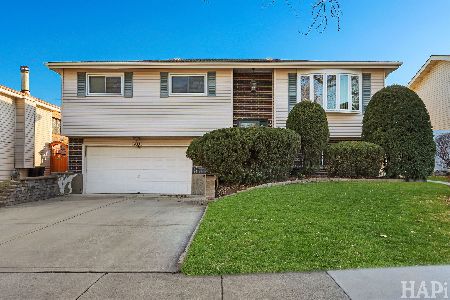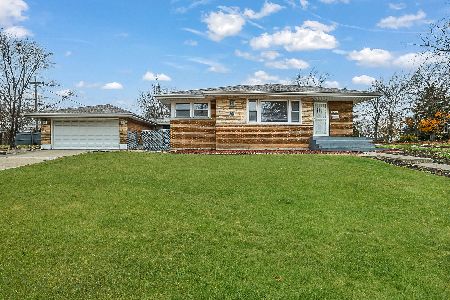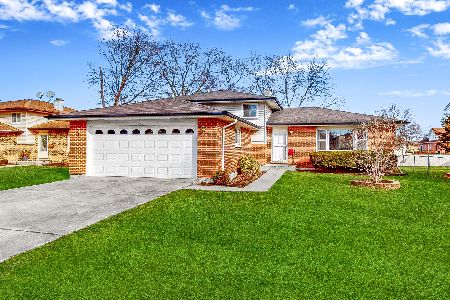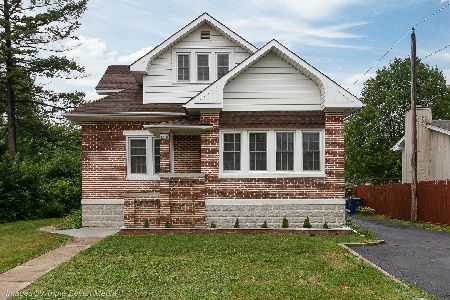141 School Street, Addison, Illinois 60101
$192,500
|
Sold
|
|
| Status: | Closed |
| Sqft: | 1,931 |
| Cost/Sqft: | $106 |
| Beds: | 3 |
| Baths: | 2 |
| Year Built: | 1961 |
| Property Taxes: | $4,696 |
| Days On Market: | 4697 |
| Lot Size: | 0,00 |
Description
A PERFECTLY maintained home with a 24 x 20 family room addition and a 3 car heated garage~Three separate heat zones~Zone 1-Base board heat controls kitchen, living rm, bdrms & 2nd flr bth. Zone 2-radiant heat LL. Zone 3-also radian heat, heats addition~Updated bths and kitchen~In 2008 windows and air conditioner were replaced~Roof replaced in 2003~A flawless concrete driveway & brick paver patios completes this home
Property Specifics
| Single Family | |
| — | |
| Bi-Level | |
| 1961 | |
| Full | |
| — | |
| No | |
| — |
| Du Page | |
| — | |
| 0 / Not Applicable | |
| None | |
| Lake Michigan | |
| Public Sewer | |
| 08323357 | |
| 0328110005 |
Nearby Schools
| NAME: | DISTRICT: | DISTANCE: | |
|---|---|---|---|
|
Grade School
Army Trail Elementary School |
4 | — | |
|
Middle School
Indian Trail Junior High School |
4 | Not in DB | |
|
High School
Addison Trail High School |
88 | Not in DB | |
Property History
| DATE: | EVENT: | PRICE: | SOURCE: |
|---|---|---|---|
| 17 Jun, 2013 | Sold | $192,500 | MRED MLS |
| 1 May, 2013 | Under contract | $204,000 | MRED MLS |
| 22 Apr, 2013 | Listed for sale | $204,000 | MRED MLS |
Room Specifics
Total Bedrooms: 3
Bedrooms Above Ground: 3
Bedrooms Below Ground: 0
Dimensions: —
Floor Type: Carpet
Dimensions: —
Floor Type: Carpet
Full Bathrooms: 2
Bathroom Amenities: —
Bathroom in Basement: 1
Rooms: Recreation Room
Basement Description: Finished,Crawl
Other Specifics
| 3 | |
| Concrete Perimeter | |
| Concrete | |
| Patio, Brick Paver Patio, Storms/Screens | |
| — | |
| 50 X 175 | |
| — | |
| None | |
| Hardwood Floors, Heated Floors | |
| Range, Microwave, Dishwasher, Refrigerator, Washer, Dryer | |
| Not in DB | |
| Sidewalks, Street Lights, Street Paved | |
| — | |
| — | |
| — |
Tax History
| Year | Property Taxes |
|---|---|
| 2013 | $4,696 |
Contact Agent
Nearby Similar Homes
Nearby Sold Comparables
Contact Agent
Listing Provided By
RE/MAX Vision 212

