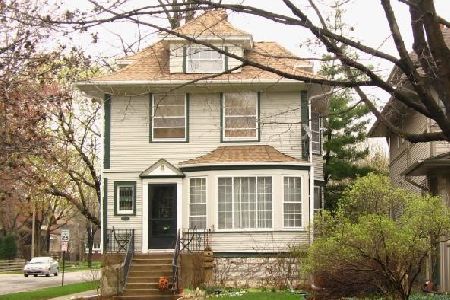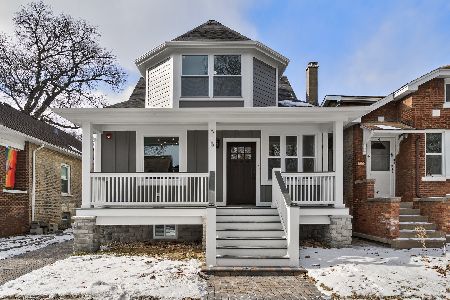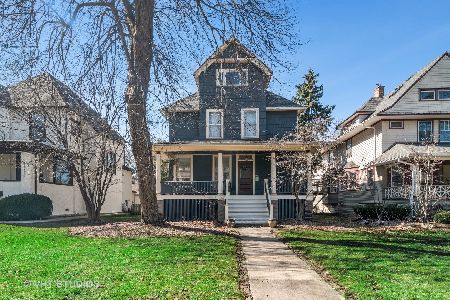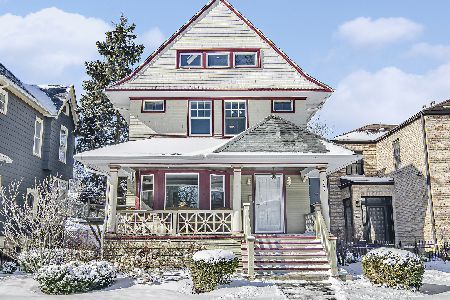141 Scoville Avenue, Oak Park, Illinois 60302
$565,000
|
Sold
|
|
| Status: | Closed |
| Sqft: | 3,000 |
| Cost/Sqft: | $200 |
| Beds: | 5 |
| Baths: | 3 |
| Year Built: | 1890 |
| Property Taxes: | $18,613 |
| Days On Market: | 2042 |
| Lot Size: | 0,20 |
Description
Surrounded by luscious mature gardens and a tranquil pond, this stately and historic home, designed by Patton and Fisher in 1886, is a beautiful example of a Shingle Style Victorian. It is ideally located within walking distance of the Green Line El, the high school, the pool and park, the Farmers' Market, and all of the shops and restaurants along Lake Street and Oak Park Avenue. The large family room addition on the first floor has a full bath and could also be a great first floor master bedroom suite or in-law quarters. There is a front sun room, a large foyer with gas fireplace and elegant staircase, living room, dining room, kitchen, half bath and laundry room on this level, as well as a pleasant three season porch overlooking the pond and the gardens. The second floor has three bedrooms with ample closet space, transoms over the doors, linen closet and a large bath with separate shower and a closet. There are two bedrooms plus unfinished attic space on the third floor. Available for the first time in 45 years.
Property Specifics
| Single Family | |
| — | |
| — | |
| 1890 | |
| Full | |
| — | |
| No | |
| 0.2 |
| Cook | |
| — | |
| — / Not Applicable | |
| None | |
| Lake Michigan | |
| Public Sewer | |
| 10767914 | |
| 16074030210000 |
Nearby Schools
| NAME: | DISTRICT: | DISTANCE: | |
|---|---|---|---|
|
High School
Oak Park & River Forest High Sch |
200 | Not in DB | |
Property History
| DATE: | EVENT: | PRICE: | SOURCE: |
|---|---|---|---|
| 14 Aug, 2020 | Sold | $565,000 | MRED MLS |
| 11 Jul, 2020 | Under contract | $599,000 | MRED MLS |
| 1 Jul, 2020 | Listed for sale | $599,000 | MRED MLS |
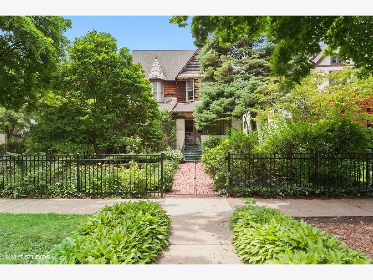
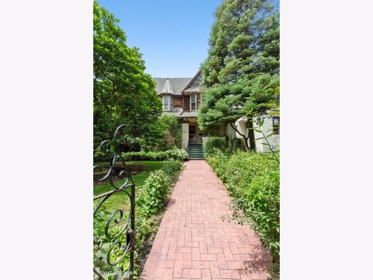
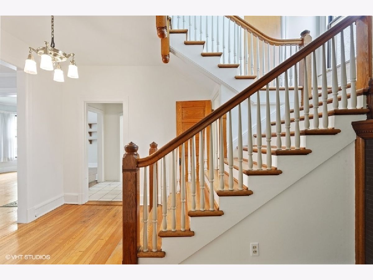
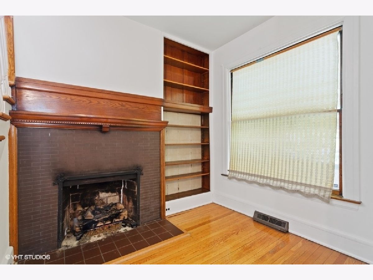
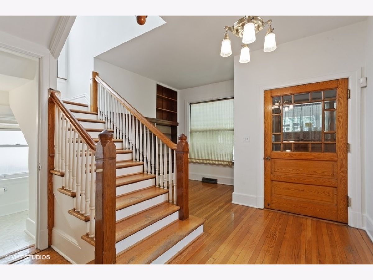
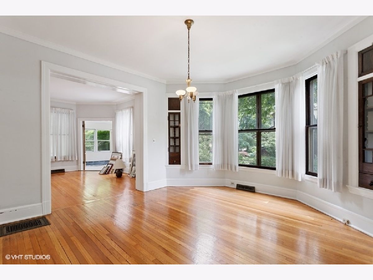
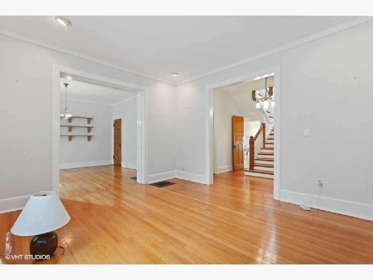
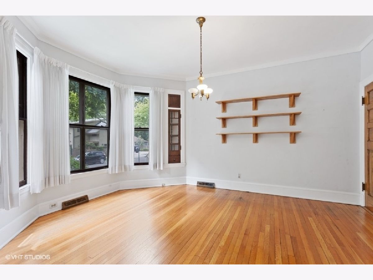
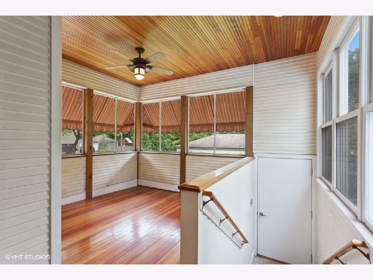
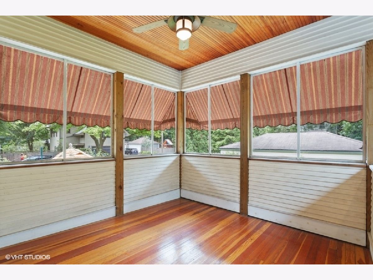
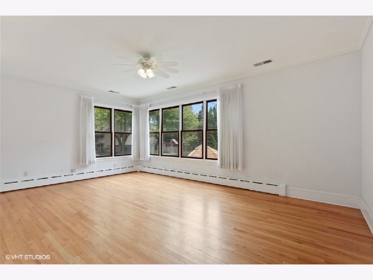
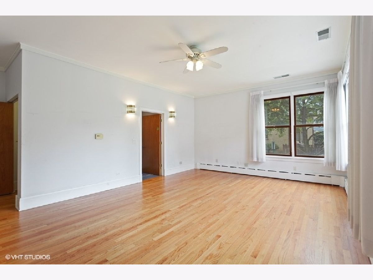
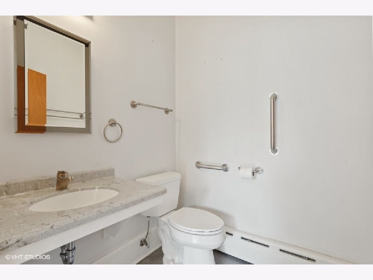
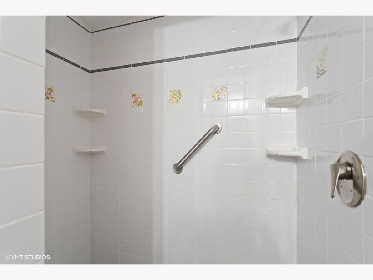
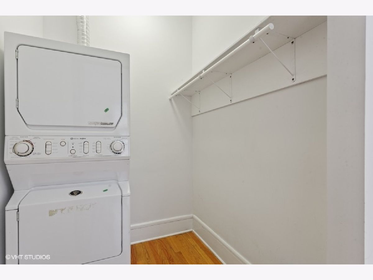
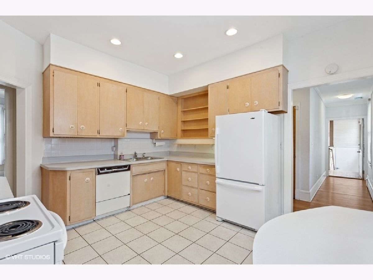
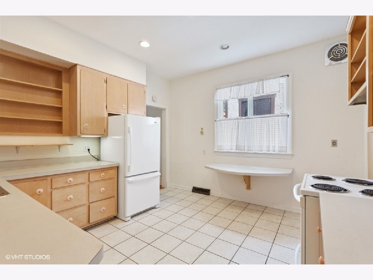
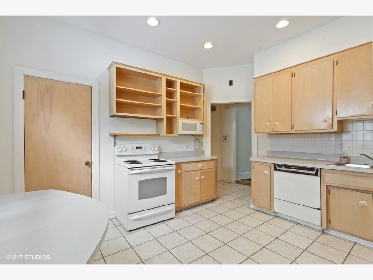
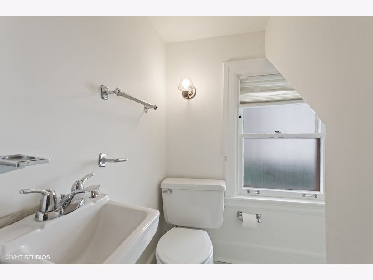
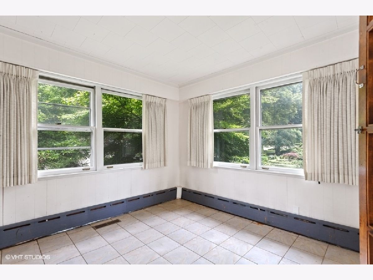
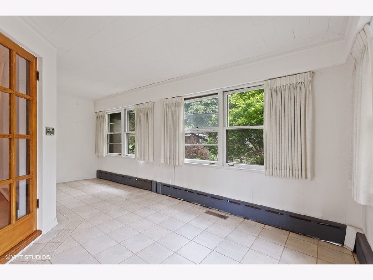
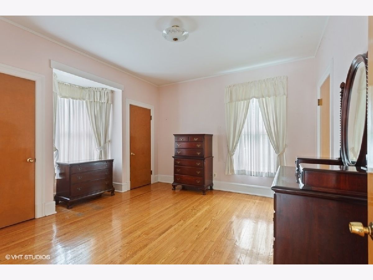
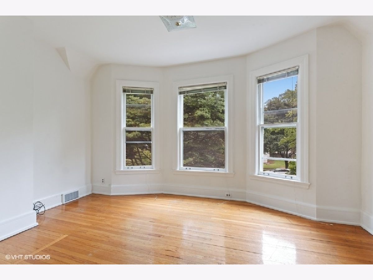
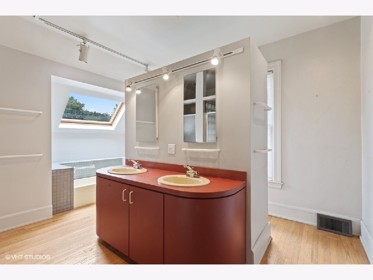
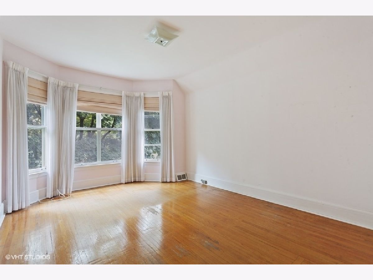
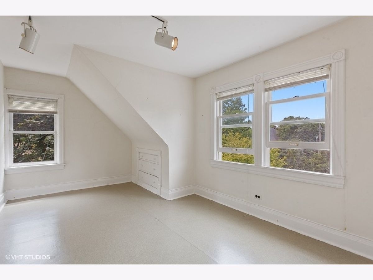
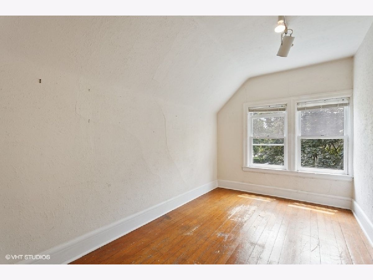
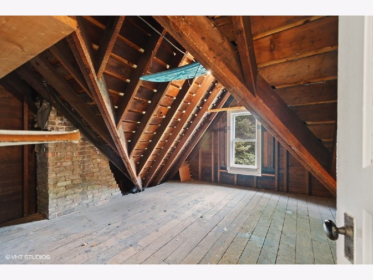
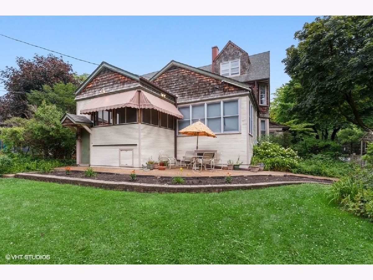
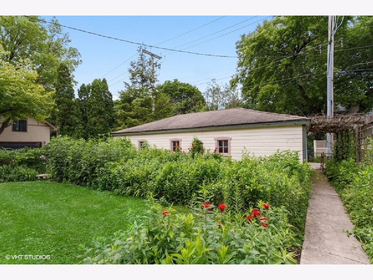
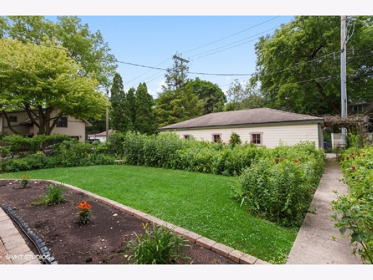
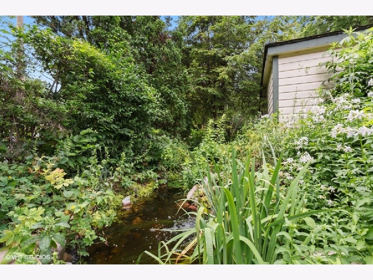
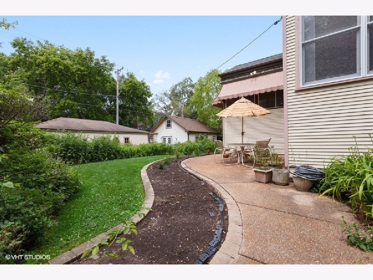
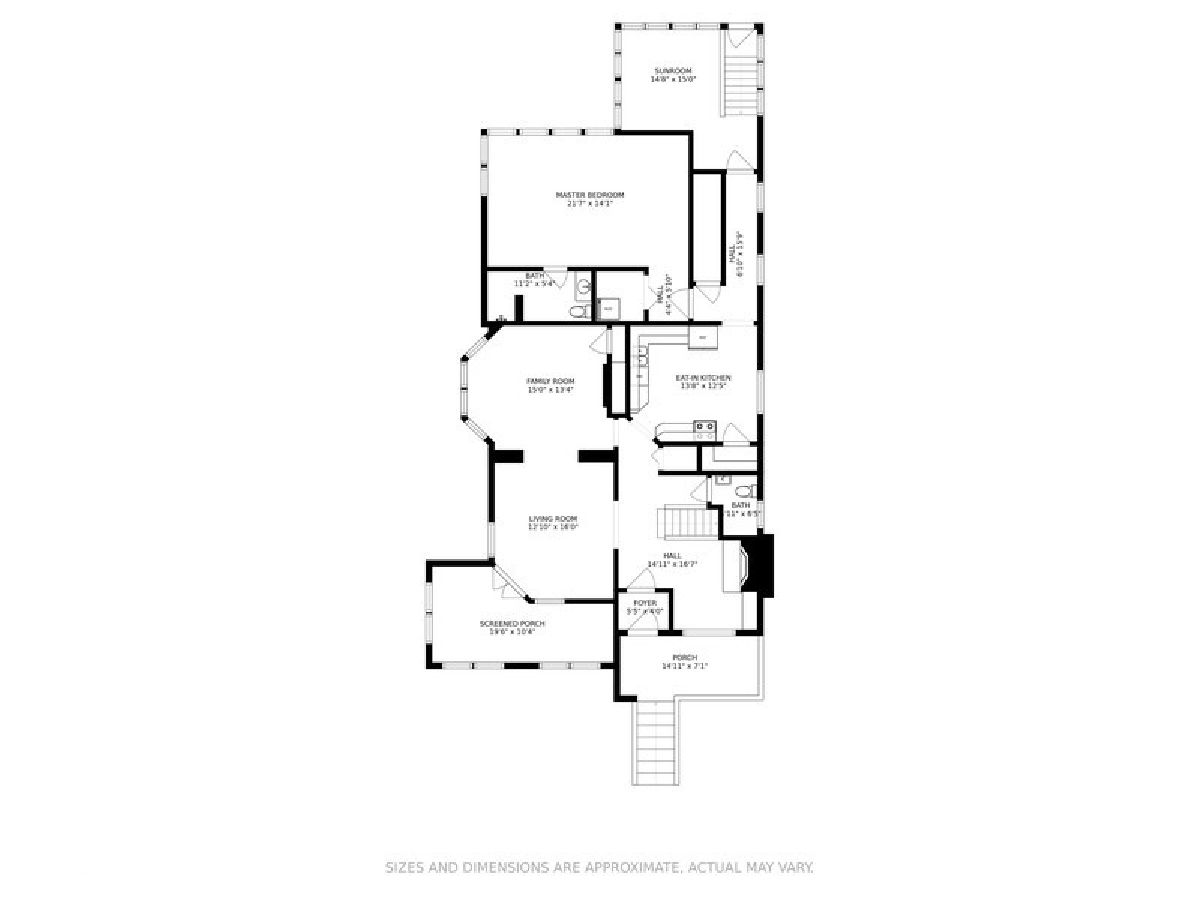
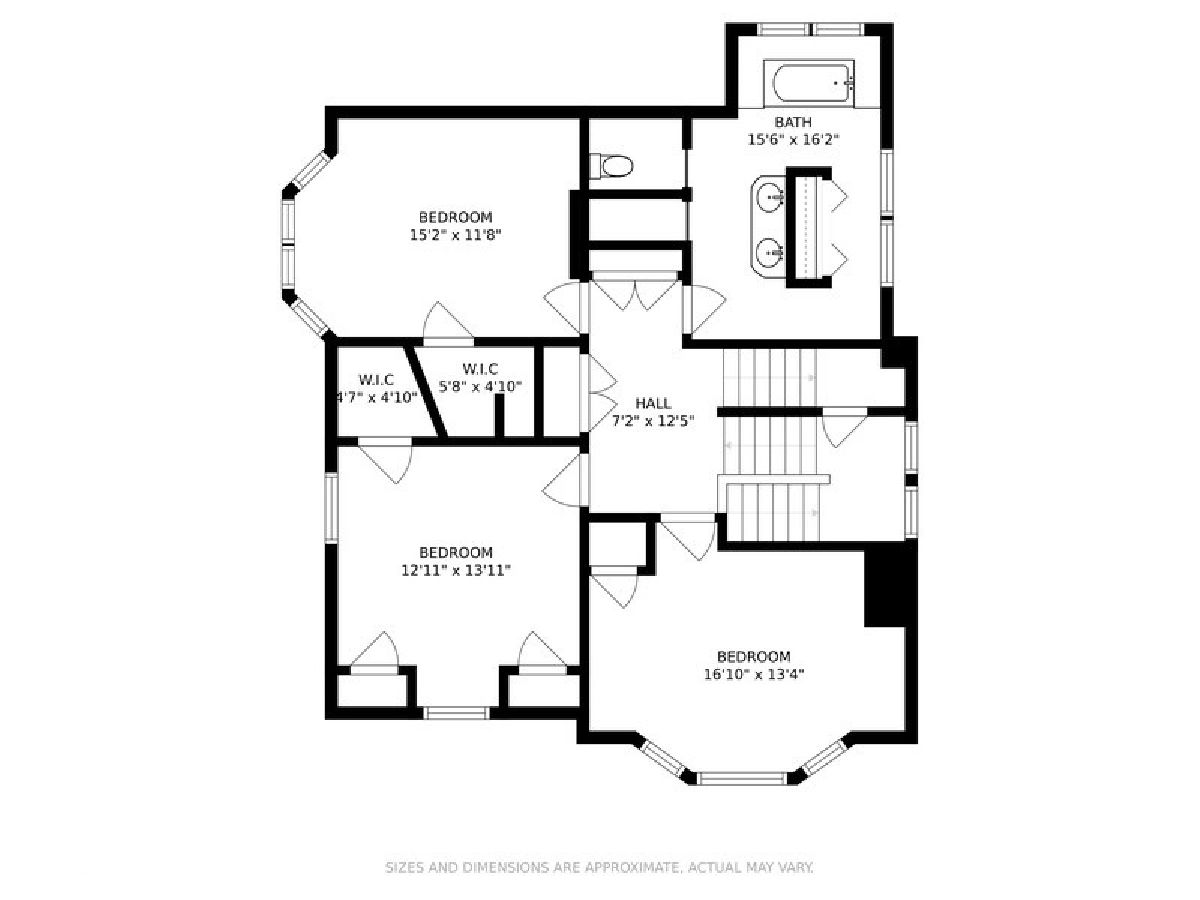
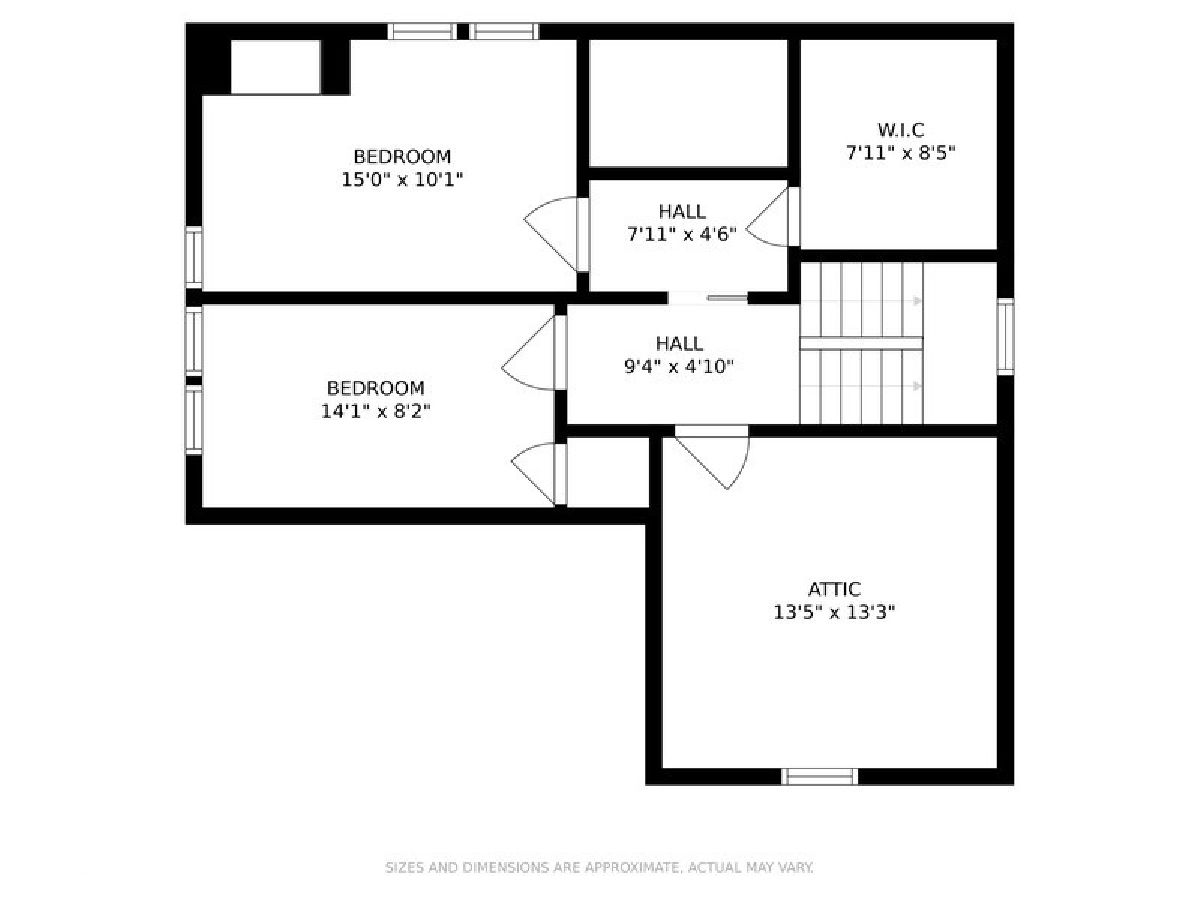
Room Specifics
Total Bedrooms: 5
Bedrooms Above Ground: 5
Bedrooms Below Ground: 0
Dimensions: —
Floor Type: Hardwood
Dimensions: —
Floor Type: Hardwood
Dimensions: —
Floor Type: Hardwood
Dimensions: —
Floor Type: —
Full Bathrooms: 3
Bathroom Amenities: Separate Shower,Bidet
Bathroom in Basement: 0
Rooms: Bedroom 5,Attic,Foyer,Screened Porch,Sun Room
Basement Description: Unfinished
Other Specifics
| 3 | |
| — | |
| — | |
| Patio, Porch, Porch Screened | |
| — | |
| 50 X 175 | |
| Dormer | |
| None | |
| Hardwood Floors, First Floor Bedroom, In-Law Arrangement, First Floor Laundry, First Floor Full Bath | |
| Range, Microwave, Dishwasher, Refrigerator, Washer, Dryer | |
| Not in DB | |
| — | |
| — | |
| — | |
| Gas Log |
Tax History
| Year | Property Taxes |
|---|---|
| 2020 | $18,613 |
Contact Agent
Nearby Similar Homes
Nearby Sold Comparables
Contact Agent
Listing Provided By
Historic Homes Realty




