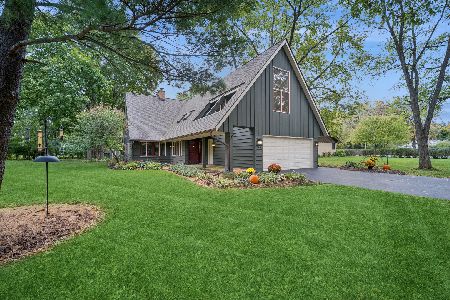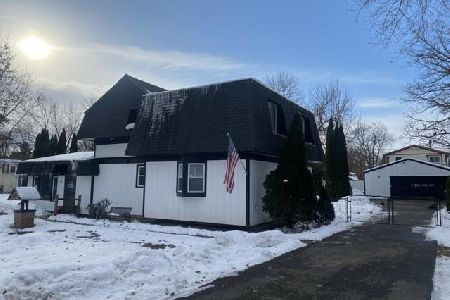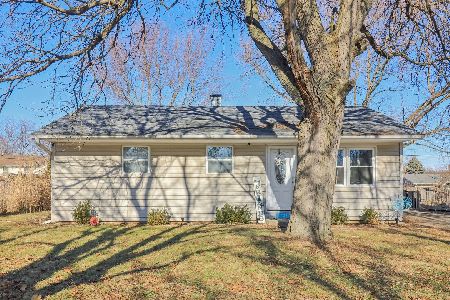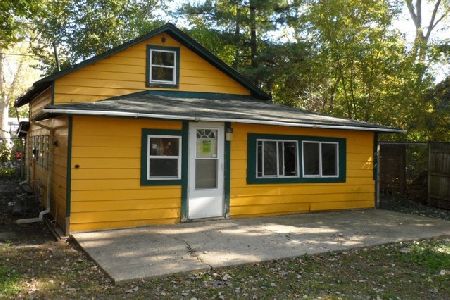141 Sunnyside Avenue, Crystal Lake, Illinois 60014
$235,000
|
Sold
|
|
| Status: | Closed |
| Sqft: | 2,300 |
| Cost/Sqft: | $98 |
| Beds: | 3 |
| Baths: | 3 |
| Year Built: | 2006 |
| Property Taxes: | $7,329 |
| Days On Market: | 2565 |
| Lot Size: | 0,29 |
Description
SELLER SAYS IT'S TIME TO MAKE AN OFFER! LIVE THE "LAKE LIFE" YEAR ROUND! Your 2005 built 2-Story forever home, sits right in the heart of Crystal Lake, steps from THE LAKE! Full lake rights and full lake access here. Enjoy beautiful summer nights on your full-length front porch or oversized back deck. Gorgeous hickory hardwood on main level. Cathedral ceilings with skylights when you walk in the front door. The kitchen features a big butcher block island and SS appliances. FIRST FLOOR MASTER SUITE + FIRST FLOOR LAUNDRY/MUD ROOM. Walk right upstairs and find 2 BIG BDs+ HUGE LOFT. Full Bath + 2nd laundry hook-up up there as well! Giant oversized 3-car garage--you can fit a car-lift in this garage, as well as ample boat & workshop storage. Floors are fully tubed and ready for heating system. City water/sewer here + whole house generator! Convenient Crystal Lake location! Walk to Lippold Park and enjoy all the fun it has to offer. Golf, skate, batting cages, picnic, disc golf, & more.
Property Specifics
| Single Family | |
| — | |
| Contemporary | |
| 2006 | |
| Full | |
| CUSTOM HOME | |
| No | |
| 0.29 |
| Mc Henry | |
| North Shore | |
| 120 / Annual | |
| Lake Rights | |
| Public | |
| Public Sewer | |
| 10170331 | |
| 1801203037 |
Nearby Schools
| NAME: | DISTRICT: | DISTANCE: | |
|---|---|---|---|
|
Grade School
South Elementary School |
47 | — | |
|
Middle School
South Elementary School |
47 | Not in DB | |
Property History
| DATE: | EVENT: | PRICE: | SOURCE: |
|---|---|---|---|
| 11 Mar, 2019 | Sold | $235,000 | MRED MLS |
| 3 Feb, 2019 | Under contract | $225,000 | MRED MLS |
| 10 Jan, 2019 | Listed for sale | $225,000 | MRED MLS |
Room Specifics
Total Bedrooms: 3
Bedrooms Above Ground: 3
Bedrooms Below Ground: 0
Dimensions: —
Floor Type: Carpet
Dimensions: —
Floor Type: Carpet
Full Bathrooms: 3
Bathroom Amenities: Whirlpool,Separate Shower,Double Sink
Bathroom in Basement: 0
Rooms: Loft,Office
Basement Description: Unfinished
Other Specifics
| 3 | |
| — | |
| Asphalt | |
| Deck, Porch | |
| Fenced Yard,Water Rights | |
| 100' X 130' | |
| — | |
| Full | |
| Vaulted/Cathedral Ceilings, Hardwood Floors, First Floor Bedroom, First Floor Laundry, First Floor Full Bath | |
| Double Oven, Dishwasher, Refrigerator, Disposal, Stainless Steel Appliance(s), Cooktop, Range Hood | |
| Not in DB | |
| Water Rights, Street Paved | |
| — | |
| — | |
| — |
Tax History
| Year | Property Taxes |
|---|---|
| 2019 | $7,329 |
Contact Agent
Nearby Similar Homes
Nearby Sold Comparables
Contact Agent
Listing Provided By
Berkshire Hathaway HomeServices American Heritage








