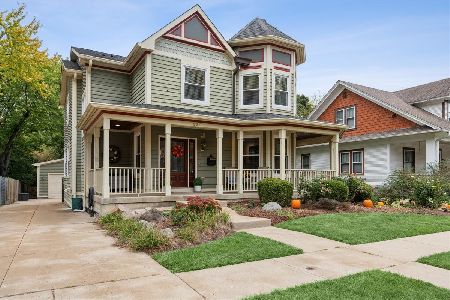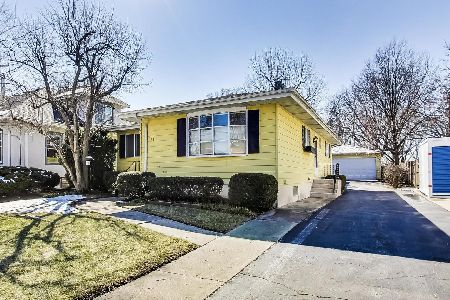141 Sunnyside Avenue, Libertyville, Illinois 60048
$420,000
|
Sold
|
|
| Status: | Closed |
| Sqft: | 1,465 |
| Cost/Sqft: | $300 |
| Beds: | 4 |
| Baths: | 3 |
| Year Built: | 1915 |
| Property Taxes: | $6,337 |
| Days On Market: | 5483 |
| Lot Size: | 0,00 |
Description
Classic Prairie style Bungalow meticulously maintained/updated & ready to move in to! Fab Cooks Kitchen complete w/ top of the line SS Appl. Brand new energy efficient Furnace and A/C. All electric & plumbing was replaced. New Marvin Windows & Thermatru exterior doors. Huge enclosed front porch. Unilock paver walkway/steps. Original HW floors, doors & trim refin. Full fin bsmt w/bath, 2nd kit, workshop, ext access.
Property Specifics
| Single Family | |
| — | |
| Bungalow | |
| 1915 | |
| Full | |
| — | |
| No | |
| — |
| Lake | |
| — | |
| 0 / Not Applicable | |
| None | |
| Lake Michigan | |
| Public Sewer | |
| 07715774 | |
| 11212170112000 |
Nearby Schools
| NAME: | DISTRICT: | DISTANCE: | |
|---|---|---|---|
|
Grade School
Copeland Manor Elementary School |
70 | — | |
|
Middle School
Highland Middle School |
70 | Not in DB | |
|
High School
Libertyville High School |
128 | Not in DB | |
Property History
| DATE: | EVENT: | PRICE: | SOURCE: |
|---|---|---|---|
| 31 May, 2011 | Sold | $420,000 | MRED MLS |
| 12 Apr, 2011 | Under contract | $439,000 | MRED MLS |
| 21 Jan, 2011 | Listed for sale | $439,000 | MRED MLS |
| 1 Mar, 2017 | Sold | $580,000 | MRED MLS |
| 5 Nov, 2016 | Under contract | $599,000 | MRED MLS |
| 10 Oct, 2016 | Listed for sale | $599,000 | MRED MLS |
| 5 Apr, 2019 | Sold | $475,000 | MRED MLS |
| 5 Mar, 2019 | Under contract | $499,900 | MRED MLS |
| — | Last price change | $529,900 | MRED MLS |
| 18 Jan, 2019 | Listed for sale | $539,900 | MRED MLS |
| 21 Jan, 2021 | Sold | $675,000 | MRED MLS |
| 21 Oct, 2020 | Under contract | $699,000 | MRED MLS |
| 6 Oct, 2020 | Listed for sale | $699,000 | MRED MLS |
Room Specifics
Total Bedrooms: 4
Bedrooms Above Ground: 4
Bedrooms Below Ground: 0
Dimensions: —
Floor Type: Hardwood
Dimensions: —
Floor Type: Carpet
Dimensions: —
Floor Type: Carpet
Full Bathrooms: 3
Bathroom Amenities: Whirlpool
Bathroom in Basement: 1
Rooms: Kitchen,Enclosed Porch Heated,Foyer,Mud Room,Recreation Room,Workshop
Basement Description: Finished,Exterior Access
Other Specifics
| 2 | |
| — | |
| — | |
| — | |
| Corner Lot | |
| 50 X 150 | |
| Unfinished | |
| — | |
| Hardwood Floors, First Floor Bedroom, In-Law Arrangement, First Floor Full Bath | |
| Range, Microwave, Dishwasher, Refrigerator, Washer, Dryer, Disposal, Stainless Steel Appliance(s) | |
| Not in DB | |
| Street Paved | |
| — | |
| — | |
| — |
Tax History
| Year | Property Taxes |
|---|---|
| 2011 | $6,337 |
| 2017 | $16,353 |
| 2019 | $9,025 |
| 2021 | $14,670 |
Contact Agent
Nearby Similar Homes
Nearby Sold Comparables
Contact Agent
Listing Provided By
Coldwell Banker Residential











