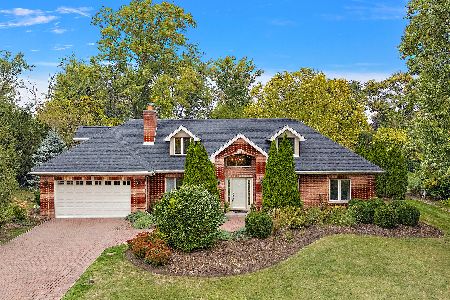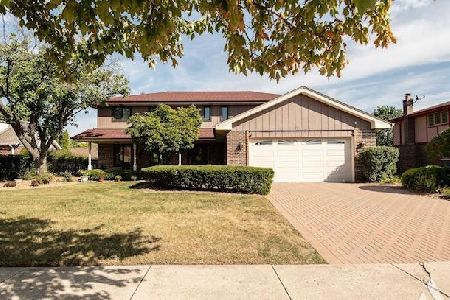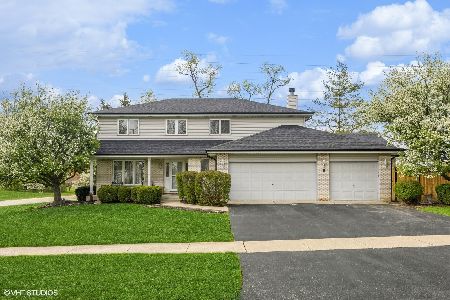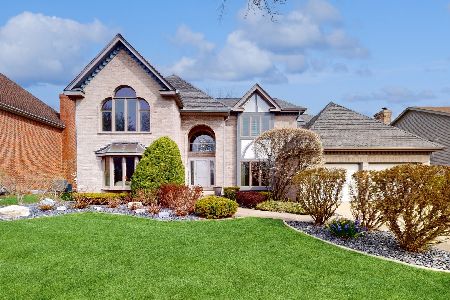141 Timber Edge Lane, Palos Park, Illinois 60464
$439,000
|
Sold
|
|
| Status: | Closed |
| Sqft: | 3,778 |
| Cost/Sqft: | $127 |
| Beds: | 4 |
| Baths: | 4 |
| Year Built: | 1988 |
| Property Taxes: | $8,528 |
| Days On Market: | 4700 |
| Lot Size: | 0,28 |
Description
*Gorgeous custom built home walk to the forest preserve*2S foyer leads to a 2S FR w/large palladium window & fireplace *Huge kitchen has granite counter tops, SS refrigerate & dish waster* Luxury Master Bath w/jacuzzi,double vanity, sept. shower *Basement has sauna, movie theater & 2nd kitchen*Hardwood floor throughout 1st & 2nd fl .*Beautiful landscaping w/impressive brick paver patio *
Property Specifics
| Single Family | |
| — | |
| Traditional | |
| 1988 | |
| Full | |
| 2 STORY | |
| No | |
| 0.28 |
| Cook | |
| Woodland Shores | |
| 0 / Not Applicable | |
| None | |
| Lake Michigan | |
| Public Sewer | |
| 08264769 | |
| 23283060050000 |
Nearby Schools
| NAME: | DISTRICT: | DISTANCE: | |
|---|---|---|---|
|
Grade School
Palos West Elementary School |
118 | — | |
|
Middle School
Palos South Middle School |
118 | Not in DB | |
|
High School
Carl Sandburg High School |
230 | Not in DB | |
Property History
| DATE: | EVENT: | PRICE: | SOURCE: |
|---|---|---|---|
| 30 Nov, 2010 | Sold | $475,000 | MRED MLS |
| 28 Oct, 2010 | Under contract | $549,873 | MRED MLS |
| 17 Aug, 2010 | Listed for sale | $549,873 | MRED MLS |
| 6 Mar, 2013 | Sold | $439,000 | MRED MLS |
| 5 Feb, 2013 | Under contract | $479,900 | MRED MLS |
| 5 Feb, 2013 | Listed for sale | $479,900 | MRED MLS |
| 9 Oct, 2018 | Sold | $540,000 | MRED MLS |
| 9 Aug, 2018 | Under contract | $549,873 | MRED MLS |
| 29 Jul, 2018 | Listed for sale | $549,873 | MRED MLS |
Room Specifics
Total Bedrooms: 4
Bedrooms Above Ground: 4
Bedrooms Below Ground: 0
Dimensions: —
Floor Type: Hardwood
Dimensions: —
Floor Type: Hardwood
Dimensions: —
Floor Type: Hardwood
Full Bathrooms: 4
Bathroom Amenities: Whirlpool,Separate Shower,Double Sink
Bathroom in Basement: 1
Rooms: Kitchen,Office,Recreation Room,Theatre Room,Utility Room-1st Floor
Basement Description: Finished,Crawl
Other Specifics
| 2 | |
| Concrete Perimeter | |
| Concrete | |
| Patio | |
| Landscaped | |
| 80X150 | |
| — | |
| Full | |
| Skylight(s), Sauna/Steam Room, Hardwood Floors, First Floor Bedroom | |
| Double Oven, Range, Microwave, Dishwasher, Refrigerator, Washer, Dryer, Disposal, Stainless Steel Appliance(s) | |
| Not in DB | |
| Sidewalks, Street Lights, Street Paved | |
| — | |
| — | |
| Wood Burning, Gas Starter |
Tax History
| Year | Property Taxes |
|---|---|
| 2010 | $7,895 |
| 2013 | $8,528 |
| 2018 | $8,523 |
Contact Agent
Nearby Similar Homes
Nearby Sold Comparables
Contact Agent
Listing Provided By
RE/MAX Action








