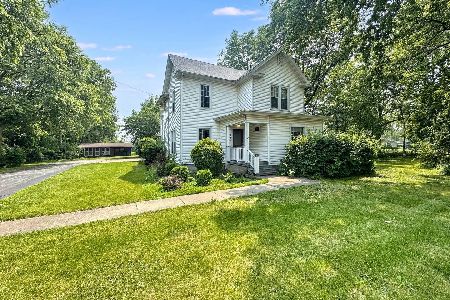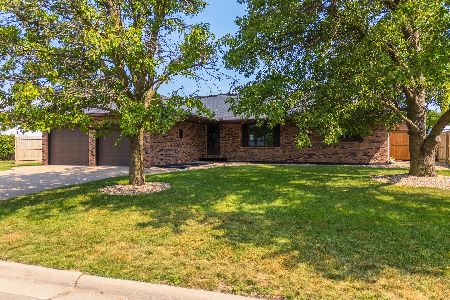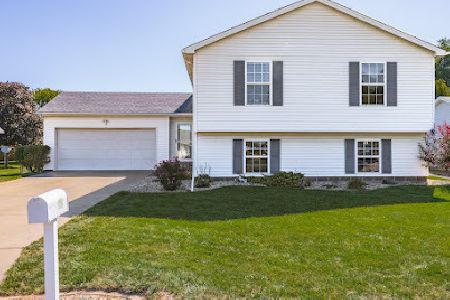1410 Bethany Lane, Pontiac, Illinois 61764
$152,250
|
Sold
|
|
| Status: | Closed |
| Sqft: | 1,997 |
| Cost/Sqft: | $80 |
| Beds: | 3 |
| Baths: | 3 |
| Year Built: | 1990 |
| Property Taxes: | $4,633 |
| Days On Market: | 4690 |
| Lot Size: | 0,30 |
Description
Large Ranch Home in Countryside Estates offers 3 BR's, 2.5 BA, Eat-In Kitchen, DR, LR, FR w/Gas FP, & Full Basement w/Kitchenette. 2.5-Car Att. Garage, Fenced Back Yard, & Large Deck. 6 Walls, Pella Windows w/Blinds Between Panes Throughout, 200 Amp Service, Whole House Fan, & Central Vac. Guest Bath has Dbl. Vanity & Tub/Shower, Master Bath is Shower Only. Half Bath in Basement. All Oak Built Cabinets in Kitchen & Baths, & Solid Oak Stained Trim Throughout Home. Home sits on a large corner lot w/Arborvitae Trees in Back for Privacy.
Property Specifics
| Single Family | |
| — | |
| Ranch | |
| 1990 | |
| Full | |
| — | |
| Yes | |
| 0.3 |
| Livingston | |
| — | |
| 0 / — | |
| — | |
| Public | |
| Public Sewer | |
| 10283750 | |
| 151528128006 |
Nearby Schools
| NAME: | DISTRICT: | DISTANCE: | |
|---|---|---|---|
|
Middle School
Pontiac Junior High School |
429 | Not in DB | |
|
High School
Pontiac Township High School |
90 | Not in DB | |
Property History
| DATE: | EVENT: | PRICE: | SOURCE: |
|---|---|---|---|
| 2 May, 2013 | Sold | $152,250 | MRED MLS |
| 2 May, 2013 | Under contract | $159,900 | MRED MLS |
| 18 Mar, 2013 | Listed for sale | $159,900 | MRED MLS |
Room Specifics
Total Bedrooms: 3
Bedrooms Above Ground: 3
Bedrooms Below Ground: 0
Dimensions: —
Floor Type: Carpet
Dimensions: —
Floor Type: Carpet
Full Bathrooms: 3
Bathroom Amenities: —
Bathroom in Basement: —
Rooms: Utility Room-2nd Floor
Basement Description: —
Other Specifics
| 2 | |
| — | |
| Concrete | |
| Deck | |
| Fenced Yard | |
| 93.93 X 140 | |
| — | |
| — | |
| Skylight(s) | |
| Dishwasher, Microwave, Range, Refrigerator, Dryer, Washer | |
| Not in DB | |
| — | |
| — | |
| — | |
| Gas Log |
Tax History
| Year | Property Taxes |
|---|---|
| 2013 | $4,633 |
Contact Agent
Nearby Sold Comparables
Contact Agent
Listing Provided By
Lyons Sullivan Realty, Inc.






