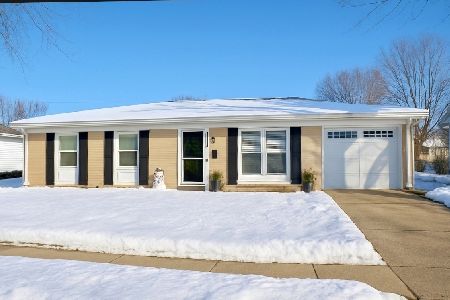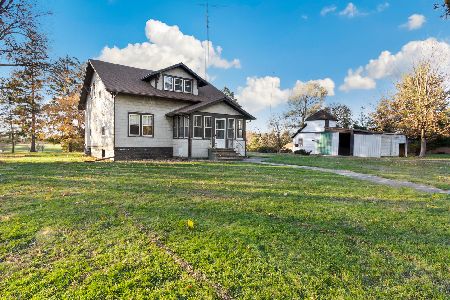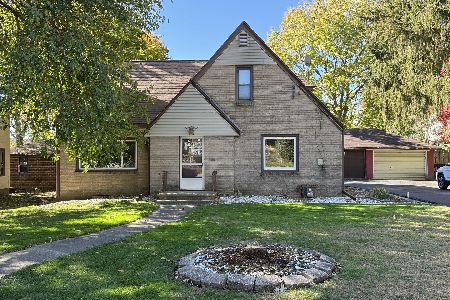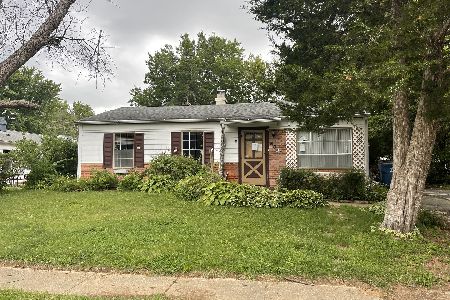1410 Bonnie Avenue, Dixon, Illinois 61021
$74,500
|
Sold
|
|
| Status: | Closed |
| Sqft: | 825 |
| Cost/Sqft: | $90 |
| Beds: | 3 |
| Baths: | 2 |
| Year Built: | 1966 |
| Property Taxes: | $1,810 |
| Days On Market: | 3460 |
| Lot Size: | 0,18 |
Description
This fabulous home in Dixon offers a super clean and neat 3 bedroom, 1 1/2 bath ranch home with full basement and a large 2 car attached garage. Corner lot with enclosed back yard/patio area. Fence put up in 2016, new roof in 2012. Newer hot water heater. Updated soffits, gutters, downspouts and shutters. There is new carpeting in the garage for the new buyers to install in the main bedroom and staircase. This home looks like new. A wonderful home and a great buy. $74,500.
Property Specifics
| Single Family | |
| — | |
| Ranch | |
| 1966 | |
| Full | |
| — | |
| No | |
| 0.18 |
| Lee | |
| — | |
| 0 / Not Applicable | |
| None | |
| Public | |
| Public Sewer | |
| 09296802 | |
| 07022943100100 |
Property History
| DATE: | EVENT: | PRICE: | SOURCE: |
|---|---|---|---|
| 29 Sep, 2016 | Sold | $74,500 | MRED MLS |
| 27 Jul, 2016 | Under contract | $74,500 | MRED MLS |
| 23 Jul, 2016 | Listed for sale | $74,500 | MRED MLS |
| 15 Jul, 2025 | Sold | $135,000 | MRED MLS |
| 13 Jun, 2025 | Under contract | $149,900 | MRED MLS |
| — | Last price change | $159,900 | MRED MLS |
| 28 May, 2025 | Listed for sale | $159,900 | MRED MLS |
Room Specifics
Total Bedrooms: 3
Bedrooms Above Ground: 3
Bedrooms Below Ground: 0
Dimensions: —
Floor Type: Carpet
Dimensions: —
Floor Type: Carpet
Full Bathrooms: 2
Bathroom Amenities: —
Bathroom in Basement: 0
Rooms: No additional rooms
Basement Description: Partially Finished
Other Specifics
| 2 | |
| Concrete Perimeter | |
| Concrete | |
| Patio, Storms/Screens | |
| Corner Lot | |
| 72X107 | |
| — | |
| None | |
| Wood Laminate Floors, First Floor Bedroom, First Floor Full Bath | |
| — | |
| Not in DB | |
| Sidewalks, Street Lights, Street Paved | |
| — | |
| — | |
| — |
Tax History
| Year | Property Taxes |
|---|---|
| 2016 | $1,810 |
| 2025 | $1,309 |
Contact Agent
Nearby Similar Homes
Nearby Sold Comparables
Contact Agent
Listing Provided By
Xtreme Realty







