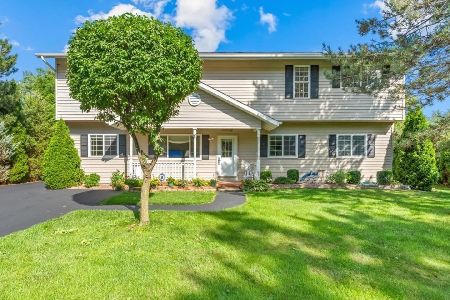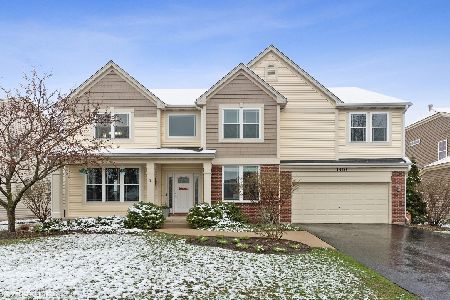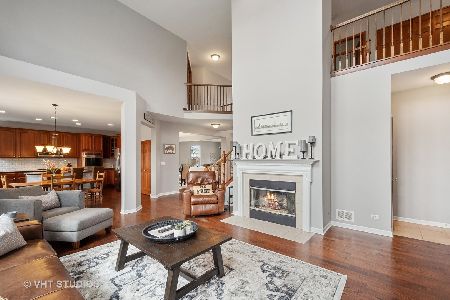1410 Carmel Lane, Cary, Illinois 60013
$371,000
|
Sold
|
|
| Status: | Closed |
| Sqft: | 3,519 |
| Cost/Sqft: | $111 |
| Beds: | 4 |
| Baths: | 3 |
| Year Built: | 2004 |
| Property Taxes: | $11,340 |
| Days On Market: | 3555 |
| Lot Size: | 0,50 |
Description
Highly sought after Sterling Ridge subdivision. IMMACULATE & MOVE-IN READY! Amazing location - walk to Elem, Jr High, High School. Surrounded by walking/bike paths/parks. 5 minutes to Metra, grocery. Large home on 1/2 acre w/ 3-car garage on quiet, friendly street. Open & inviting foyer w/ HW Flrs & 1st floor office. New carpeting LR/DR/FR/Stairs. Spacious Kitchen w/ 42" cabinets, custom backsplash & Breakfast area opening to expansive FR w/ gas fireplace & vaulted ceilings - ideal to share w/ family & friends! LARGE bedrooms. 4 walk-in closets including 2 in Master Suite. Master Bath w/ Jacuzzi tub, separate shower, double sink, updated cabinets/lighting. Full Bsmt w/ 9' ceilings & roughed-in bath. Dual zone HVAC. Professional window-tinting for energy efficiency. Professionally landscaped w/ beautiful patio for entertaining.
Property Specifics
| Single Family | |
| — | |
| Colonial | |
| 2004 | |
| Full | |
| ELLSWORTH | |
| No | |
| 0.5 |
| Mc Henry | |
| Sterling Ridge | |
| 600 / Annual | |
| None | |
| Public | |
| Public Sewer | |
| 09217794 | |
| 1901451064 |
Nearby Schools
| NAME: | DISTRICT: | DISTANCE: | |
|---|---|---|---|
|
Grade School
Deer Path Elementary School |
26 | — | |
|
Middle School
Cary Junior High School |
26 | Not in DB | |
|
High School
Cary-grove Community High School |
155 | Not in DB | |
Property History
| DATE: | EVENT: | PRICE: | SOURCE: |
|---|---|---|---|
| 11 Jul, 2016 | Sold | $371,000 | MRED MLS |
| 19 May, 2016 | Under contract | $389,900 | MRED MLS |
| 6 May, 2016 | Listed for sale | $389,900 | MRED MLS |
| 23 May, 2022 | Sold | $503,000 | MRED MLS |
| 24 Apr, 2022 | Under contract | $450,000 | MRED MLS |
| 21 Apr, 2022 | Listed for sale | $450,000 | MRED MLS |
Room Specifics
Total Bedrooms: 4
Bedrooms Above Ground: 4
Bedrooms Below Ground: 0
Dimensions: —
Floor Type: Carpet
Dimensions: —
Floor Type: Carpet
Dimensions: —
Floor Type: Carpet
Full Bathrooms: 3
Bathroom Amenities: Whirlpool,Separate Shower,Double Sink,Soaking Tub
Bathroom in Basement: 0
Rooms: Office
Basement Description: Unfinished,Bathroom Rough-In
Other Specifics
| 3 | |
| Concrete Perimeter | |
| Asphalt | |
| Patio | |
| Landscaped | |
| 70X167 | |
| — | |
| Full | |
| Vaulted/Cathedral Ceilings, First Floor Laundry | |
| Range, Microwave, Dishwasher, High End Refrigerator, Disposal | |
| Not in DB | |
| — | |
| — | |
| — | |
| Gas Log, Gas Starter |
Tax History
| Year | Property Taxes |
|---|---|
| 2016 | $11,340 |
| 2022 | $12,747 |
Contact Agent
Nearby Similar Homes
Nearby Sold Comparables
Contact Agent
Listing Provided By
4 Sale Realty, Inc.








