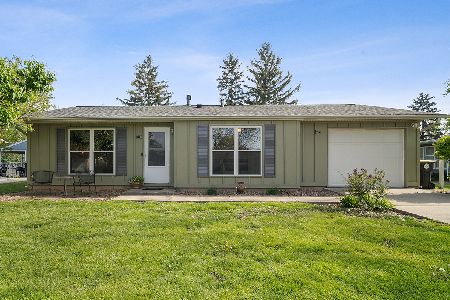1410 Dillon Drive, Normal, Illinois 61761
$146,000
|
Sold
|
|
| Status: | Closed |
| Sqft: | 1,003 |
| Cost/Sqft: | $145 |
| Beds: | 3 |
| Baths: | 2 |
| Year Built: | 1970 |
| Property Taxes: | $2,819 |
| Days On Market: | 1194 |
| Lot Size: | 0,00 |
Description
There is lots to love in this welcoming home! Centrally located close to shopping, restaurants, and schools. Featuring all main floor living with nice sized bedrooms; large eat in kitchen, oversized covered back patio; perfect for enjoying your morning coffee. Oversized detached 1 car garage with gas heater - a great man cave! Recent updates include - Main hall bath with new shower surround by Bath Planet - with a transferable warranty, new LVP floor in both bathrooms, new sewer line 2017, newer vinyl windows, new garbage disposal, new garage door opener, roof was new in 2008. Schedule a private tour today.
Property Specifics
| Single Family | |
| — | |
| — | |
| 1970 | |
| — | |
| — | |
| No | |
| — |
| Mc Lean | |
| Holiday Hills | |
| 0 / Not Applicable | |
| — | |
| — | |
| — | |
| 11636635 | |
| 1427228007 |
Nearby Schools
| NAME: | DISTRICT: | DISTANCE: | |
|---|---|---|---|
|
Grade School
Sugar Creek Elementary |
5 | — | |
|
Middle School
Kingsley Jr High |
5 | Not in DB | |
|
High School
Normal Community West High Schoo |
5 | Not in DB | |
Property History
| DATE: | EVENT: | PRICE: | SOURCE: |
|---|---|---|---|
| 7 Dec, 2022 | Sold | $146,000 | MRED MLS |
| 19 Oct, 2022 | Under contract | $145,000 | MRED MLS |
| 13 Oct, 2022 | Listed for sale | $145,000 | MRED MLS |
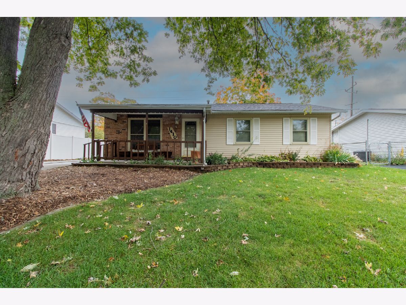
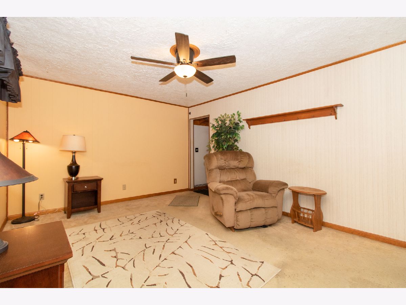
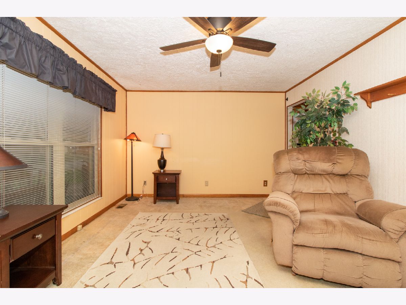
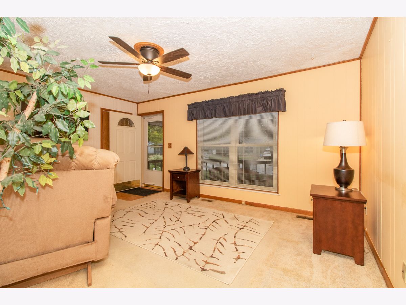
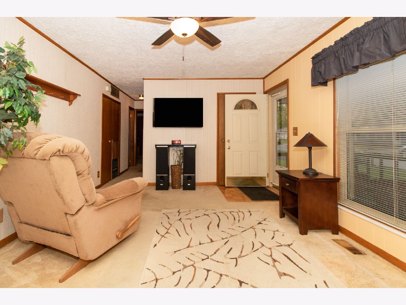
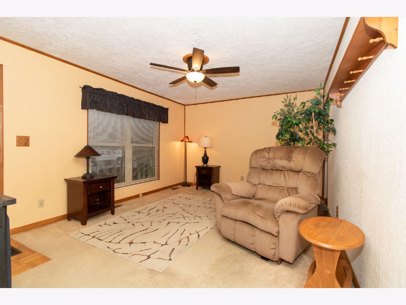
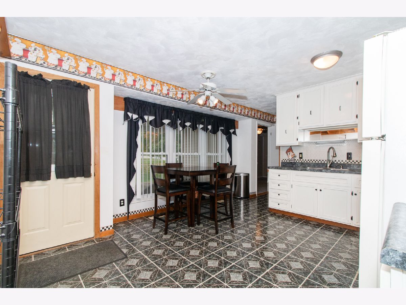
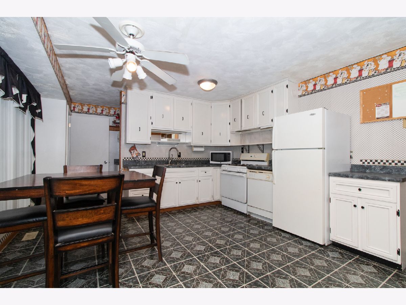
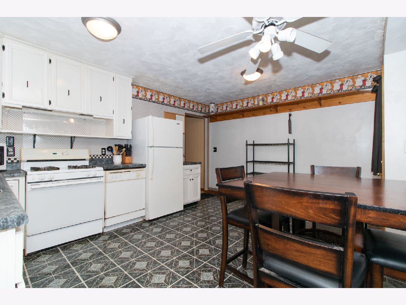
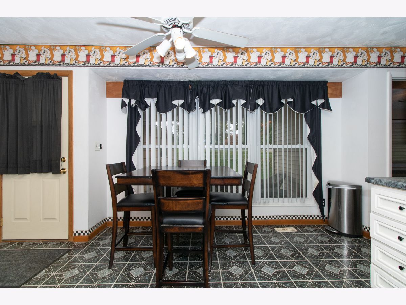
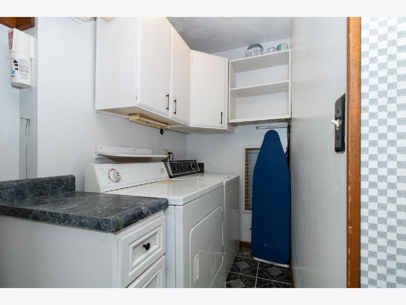
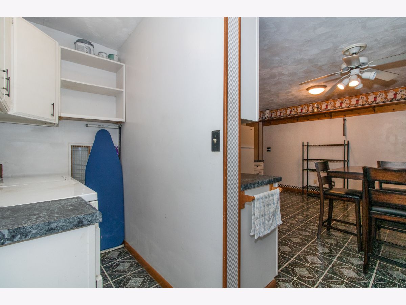
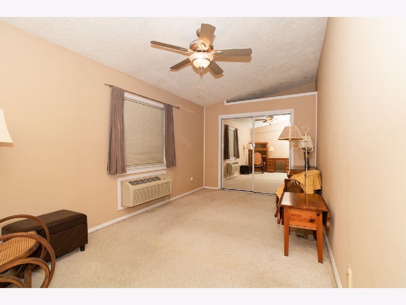
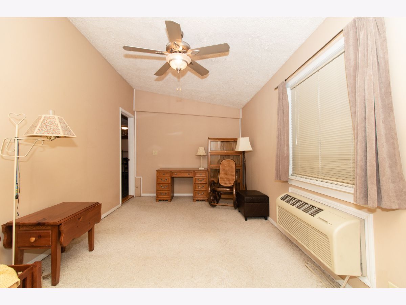
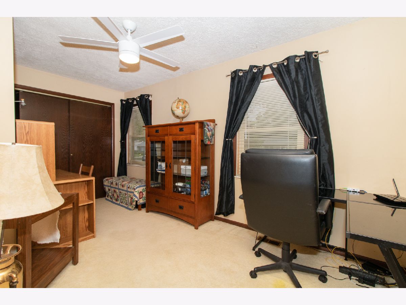
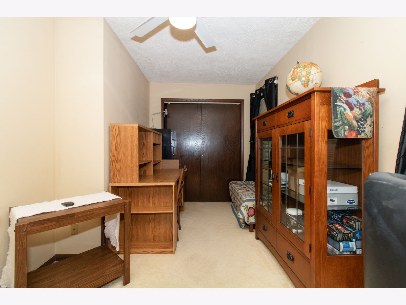
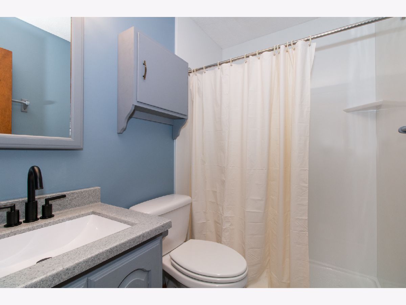
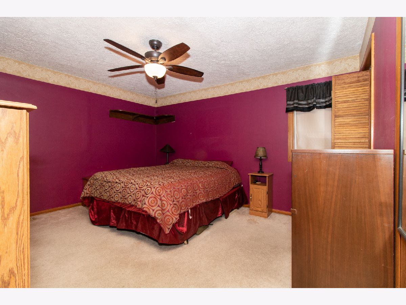
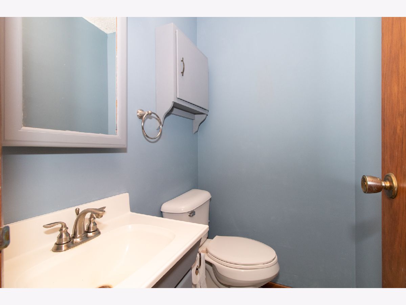
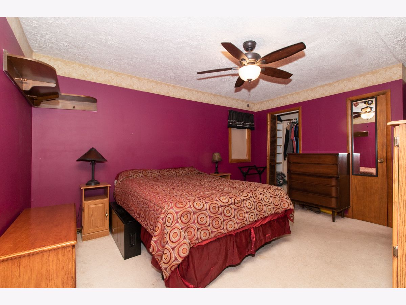
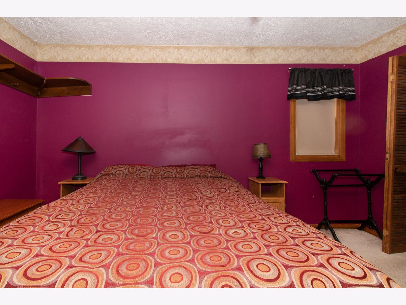
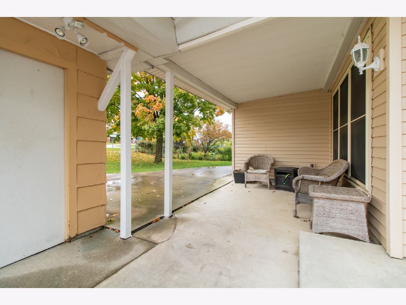
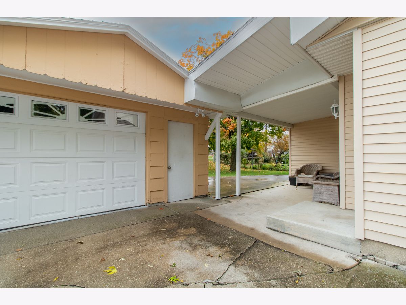
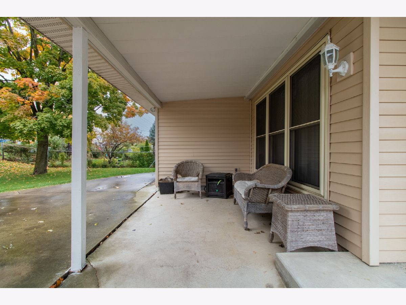
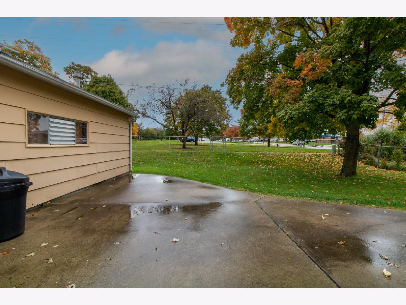
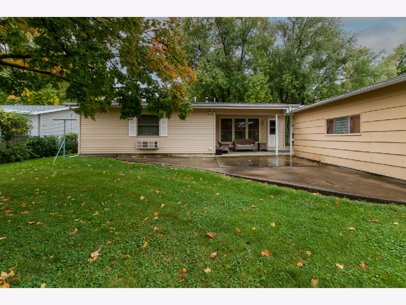
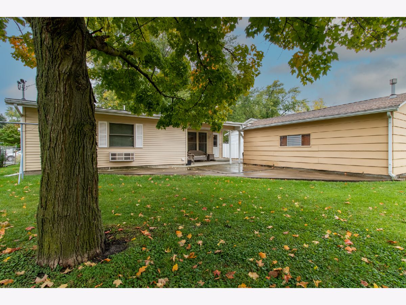
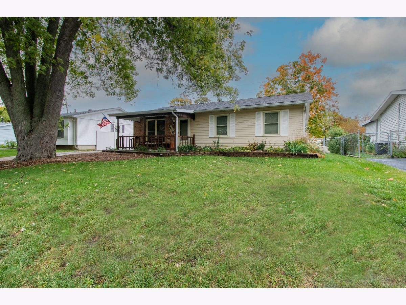
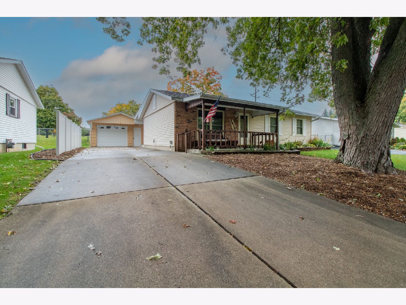
Room Specifics
Total Bedrooms: 3
Bedrooms Above Ground: 3
Bedrooms Below Ground: 0
Dimensions: —
Floor Type: —
Dimensions: —
Floor Type: —
Full Bathrooms: 2
Bathroom Amenities: —
Bathroom in Basement: 0
Rooms: —
Basement Description: Slab
Other Specifics
| 1 | |
| — | |
| — | |
| — | |
| — | |
| 62X108 | |
| — | |
| — | |
| — | |
| — | |
| Not in DB | |
| — | |
| — | |
| — | |
| — |
Tax History
| Year | Property Taxes |
|---|---|
| 2022 | $2,819 |
Contact Agent
Nearby Similar Homes
Nearby Sold Comparables
Contact Agent
Listing Provided By
RE/MAX Rising





