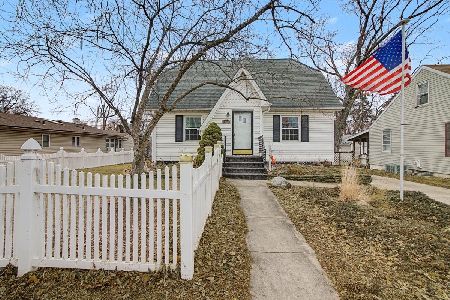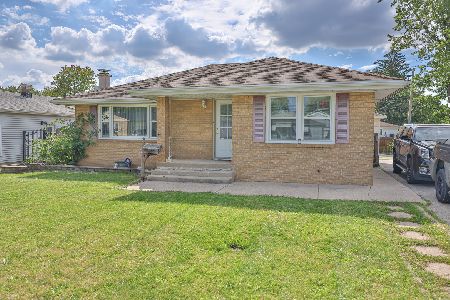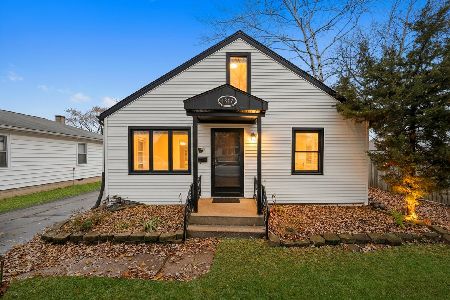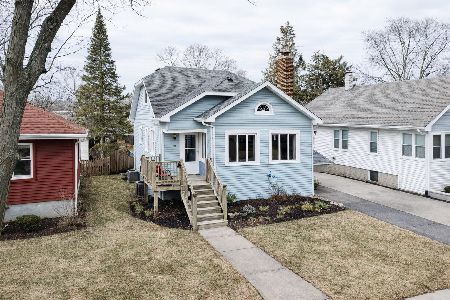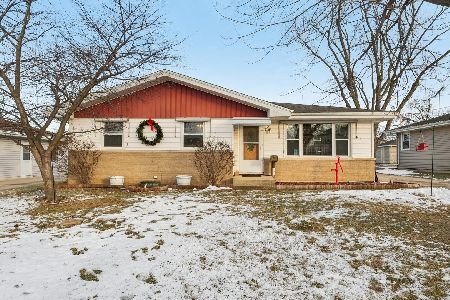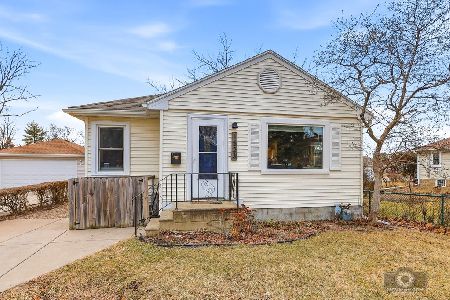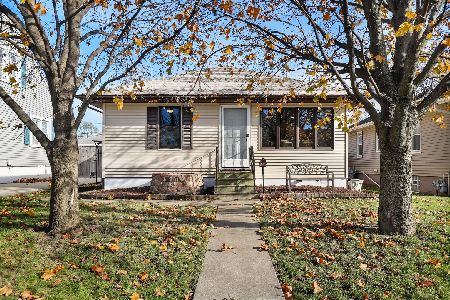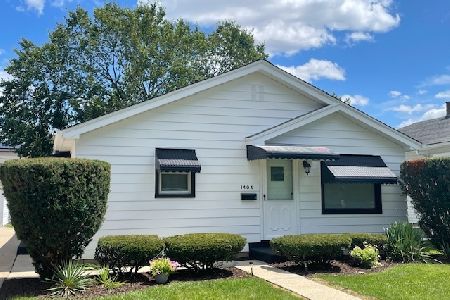1410 Frederick Street, Joliet, Illinois 60435
$176,000
|
Sold
|
|
| Status: | Closed |
| Sqft: | 1,824 |
| Cost/Sqft: | $96 |
| Beds: | 3 |
| Baths: | 1 |
| Year Built: | 1938 |
| Property Taxes: | $3,397 |
| Days On Market: | 2455 |
| Lot Size: | 0,12 |
Description
OWN A PIECE OF HISTORY! Must see this lovingly cared for historical home. Walk up the brand new porch area w/lovely details & know the siding, windows gutters,soffits & fascia,doors & roof (tear off in 2011) are all newer...nothing to worry about outside! Walk into nice sized LR as people have done for over 75yrs! Notice the recently refinished hardwood flrs thruout leading to spacious DR w/blt-ins in corners. Enjoy the updated KT w/lots of cabinet space & newer SS appls. New in 2017-BA w/porcelain tile & flrs & BR complete the main flr tour. Upstairs has a comfy cozy mstr w/blt-ins & 3rd BR. Bsmt area has 2 bonus rooms...toy rm, man or woman cave, or teen hangout area...U decide what you need!! Lovely large yard w/garden areas & concrete patio surrounded by a new 6'cedar privacy fence. New siding on garage as well as all new doors. Concrete side drive completes this beautiful home's tour.
Property Specifics
| Single Family | |
| — | |
| Cape Cod | |
| 1938 | |
| Full | |
| LORAIN | |
| No | |
| 0.12 |
| Will | |
| Raynor Park | |
| 0 / Not Applicable | |
| None | |
| Public | |
| Public Sewer | |
| 10416082 | |
| 3007052120100000 |
Nearby Schools
| NAME: | DISTRICT: | DISTANCE: | |
|---|---|---|---|
|
Grade School
Taft Elementary School |
86 | — | |
|
Middle School
Hufford Junior High School |
86 | Not in DB | |
|
High School
Joliet West High School |
204 | Not in DB | |
Property History
| DATE: | EVENT: | PRICE: | SOURCE: |
|---|---|---|---|
| 29 Jul, 2009 | Sold | $155,000 | MRED MLS |
| 10 Jul, 2009 | Under contract | $159,900 | MRED MLS |
| 25 Jun, 2009 | Listed for sale | $159,900 | MRED MLS |
| 25 Jul, 2019 | Sold | $176,000 | MRED MLS |
| 16 Jun, 2019 | Under contract | $175,000 | MRED MLS |
| 12 Jun, 2019 | Listed for sale | $175,000 | MRED MLS |
Room Specifics
Total Bedrooms: 4
Bedrooms Above Ground: 3
Bedrooms Below Ground: 1
Dimensions: —
Floor Type: Carpet
Dimensions: —
Floor Type: Hardwood
Dimensions: —
Floor Type: Carpet
Full Bathrooms: 1
Bathroom Amenities: —
Bathroom in Basement: 0
Rooms: Workshop
Basement Description: Partially Finished
Other Specifics
| 2 | |
| — | |
| Concrete | |
| Patio | |
| — | |
| 40X132 | |
| — | |
| None | |
| Hardwood Floors, First Floor Bedroom, Built-in Features | |
| Range, Microwave, Dishwasher, Washer, Dryer | |
| Not in DB | |
| — | |
| — | |
| — | |
| — |
Tax History
| Year | Property Taxes |
|---|---|
| 2009 | $2,908 |
| 2019 | $3,397 |
Contact Agent
Nearby Similar Homes
Nearby Sold Comparables
Contact Agent
Listing Provided By
Hoff, Realtors

