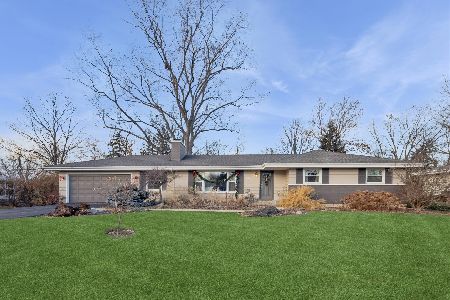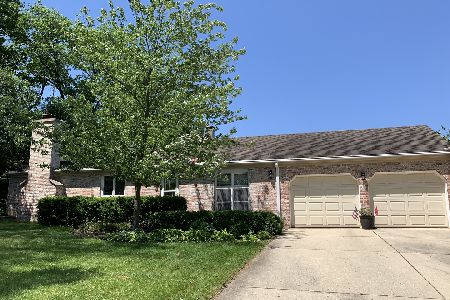1410 Golden Bell Court, Downers Grove, Illinois 60515
$453,000
|
Sold
|
|
| Status: | Closed |
| Sqft: | 2,576 |
| Cost/Sqft: | $179 |
| Beds: | 4 |
| Baths: | 3 |
| Year Built: | 1970 |
| Property Taxes: | $8,591 |
| Days On Market: | 2779 |
| Lot Size: | 0,21 |
Description
As you walk through the doors of this extraordinary Downers Grove 4 bedroom home with 2.5 baths you now realize you are somewhere special and you finally found the home you've been searching for. The smooth flow of the 1st floor allows for wonderful family interactions & entertaining. You'll enjoy creating many savory meals in this brilliant kitchen with supreme cabinetry, granite counters and stainless steel appliances which opens to a sunny eating area and 1st floor family room. This home contains so many outstanding extras such as a gorgeous sun room, remodeled bath, 1st floor laundry, finished basement, luscious master suite & an expansive back patio & deck, perfect for summer grilling and relaxation. A new roof, furnace & A/C will provide you peace of mind for many years. A small annual association fee allows for countless hours of summer fun in the community pool and clubhouse. Near award winning Downers Grove schools! Welcome home.
Property Specifics
| Single Family | |
| — | |
| — | |
| 1970 | |
| — | |
| — | |
| No | |
| 0.21 |
| — | |
| Orchard Brook | |
| 775 / Annual | |
| — | |
| — | |
| — | |
| 09979372 | |
| 0631413047 |
Nearby Schools
| NAME: | DISTRICT: | DISTANCE: | |
|---|---|---|---|
|
Grade School
Belle Aire Elementary School |
58 | — | |
|
Middle School
Herrick Middle School |
58 | Not in DB | |
|
High School
North High School |
99 | Not in DB | |
Property History
| DATE: | EVENT: | PRICE: | SOURCE: |
|---|---|---|---|
| 21 Dec, 2016 | Under contract | $0 | MRED MLS |
| 31 Oct, 2016 | Listed for sale | $0 | MRED MLS |
| 1 Nov, 2018 | Sold | $453,000 | MRED MLS |
| 22 Sep, 2018 | Under contract | $459,900 | MRED MLS |
| — | Last price change | $469,900 | MRED MLS |
| 8 Jun, 2018 | Listed for sale | $525,000 | MRED MLS |
Room Specifics
Total Bedrooms: 4
Bedrooms Above Ground: 4
Bedrooms Below Ground: 0
Dimensions: —
Floor Type: —
Dimensions: —
Floor Type: —
Dimensions: —
Floor Type: —
Full Bathrooms: 3
Bathroom Amenities: Whirlpool
Bathroom in Basement: 0
Rooms: —
Basement Description: —
Other Specifics
| 2 | |
| — | |
| — | |
| — | |
| — | |
| 59X107X68X20X100 | |
| — | |
| — | |
| — | |
| — | |
| Not in DB | |
| — | |
| — | |
| — | |
| — |
Tax History
| Year | Property Taxes |
|---|---|
| 2018 | $8,591 |
Contact Agent
Nearby Similar Homes
Nearby Sold Comparables
Contact Agent
Listing Provided By
Coldwell Banker Realty









