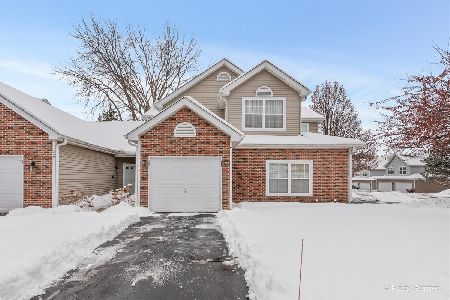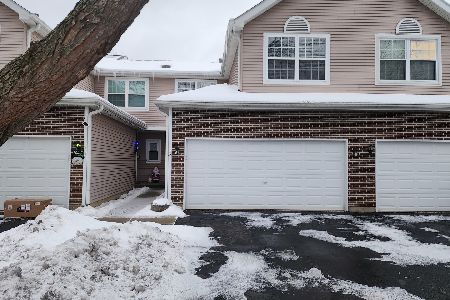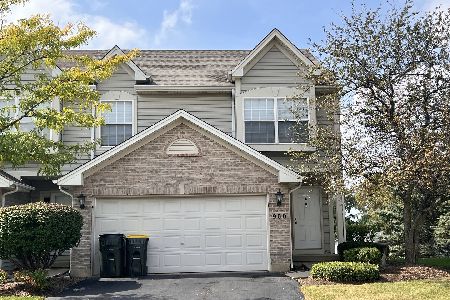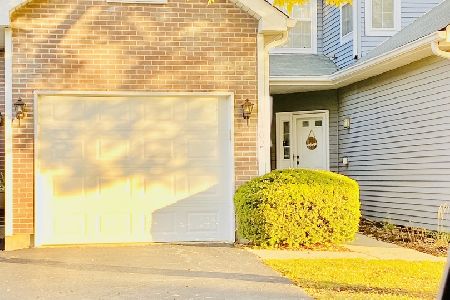1410 Grandview Court, Algonquin, Illinois 60102
$155,000
|
Sold
|
|
| Status: | Closed |
| Sqft: | 2,077 |
| Cost/Sqft: | $77 |
| Beds: | 3 |
| Baths: | 3 |
| Year Built: | 1995 |
| Property Taxes: | $4,990 |
| Days On Market: | 4306 |
| Lot Size: | 0,00 |
Description
Immaculate! Put this outstanding three level end unit to the white glove test! Finished walk-out basement with bedroom & rec room. Enjoy premium forest preserve views from either your deck or patio. Open plan w/2 story living room + 2nd level loft. Eat in kitchen plus formal dining! Fireplace! Fresh paint top-bottom, all new carpeting, new master bath floor, wood laminate 2nd level. 2 year old roof, new sidewalks too
Property Specifics
| Condos/Townhomes | |
| 2 | |
| — | |
| 1995 | |
| Full | |
| END UNIT | |
| No | |
| — |
| Mc Henry | |
| Highland Glen | |
| 200 / Monthly | |
| Insurance,Exterior Maintenance,Lawn Care,Snow Removal | |
| Public | |
| Public Sewer | |
| 08576813 | |
| 1928302164 |
Nearby Schools
| NAME: | DISTRICT: | DISTANCE: | |
|---|---|---|---|
|
Grade School
Neubert Elementary School |
300 | — | |
|
Middle School
Westfield Community School |
300 | Not in DB | |
|
High School
H D Jacobs High School |
300 | Not in DB | |
Property History
| DATE: | EVENT: | PRICE: | SOURCE: |
|---|---|---|---|
| 29 May, 2014 | Sold | $155,000 | MRED MLS |
| 23 Apr, 2014 | Under contract | $159,900 | MRED MLS |
| 4 Apr, 2014 | Listed for sale | $159,900 | MRED MLS |
| 30 Jun, 2016 | Sold | $185,000 | MRED MLS |
| 3 May, 2016 | Under contract | $185,000 | MRED MLS |
| 25 Apr, 2016 | Listed for sale | $185,000 | MRED MLS |
Room Specifics
Total Bedrooms: 3
Bedrooms Above Ground: 3
Bedrooms Below Ground: 0
Dimensions: —
Floor Type: Wood Laminate
Dimensions: —
Floor Type: Carpet
Full Bathrooms: 3
Bathroom Amenities: Double Sink
Bathroom in Basement: 0
Rooms: Loft
Basement Description: Finished,Exterior Access
Other Specifics
| 2 | |
| Concrete Perimeter | |
| Asphalt | |
| Deck, Patio, End Unit, Cable Access | |
| Forest Preserve Adjacent,Wooded | |
| COMMON | |
| — | |
| Full | |
| Vaulted/Cathedral Ceilings, Wood Laminate Floors, First Floor Laundry, Storage | |
| Range, Dishwasher, Refrigerator, Washer, Dryer, Disposal | |
| Not in DB | |
| — | |
| — | |
| Park | |
| Wood Burning, Attached Fireplace Doors/Screen, Gas Starter |
Tax History
| Year | Property Taxes |
|---|---|
| 2014 | $4,990 |
| 2016 | $4,840 |
Contact Agent
Nearby Similar Homes
Nearby Sold Comparables
Contact Agent
Listing Provided By
Realty Executives Cornerstone









