1410 Greenleaf Street, Evanston, Illinois 60202
$885,000
|
Sold
|
|
| Status: | Closed |
| Sqft: | 1,984 |
| Cost/Sqft: | $451 |
| Beds: | 3 |
| Baths: | 4 |
| Year Built: | 1899 |
| Property Taxes: | $8,388 |
| Days On Market: | 1098 |
| Lot Size: | 0,17 |
Description
Complete renovation down to the studs of this wonderful turn-of-the-century farmhouse in the vibrant Evanston Arts District. First floor with open concept living including new kitchen w/custom white shaker cabinets, ebony island, quartz countertops, bar stool seating, and stainless steel LG stove/oven, Bosch dishwasher and Samsung refrigerator; separate dining area with bay window, front living room featuring a new custom tiled ventless gas fireplace, foyer with double hall closet, and powder room. Second floor features a primary suite with southern exposures, two closets, modern bathroom w/large walk-in shower, 2 additional bedrooms with vaulted ceilings and skylights, 2nd full bathroom, and hallway built-in cabinetry for linen storage. The fully finished basement features a family room with bay windows, office nook, full bathroom w/walk-in shower, a home office/guestroom with two double closets, and a laundry/utility room. All new mechanicals, roof, floors, drywall, blown-in insulation in both walls and roof, new windows, new copper water service, overhead sewers, sump and ejector pumps and drain tile. Enjoy the large back and side yards, with deck for grilling, trellis with seating area, 2 car parking pad, and 3 car garage. This property is zoned B1! This zoning allows for a coachhouse or an ADU as well as a separate garage on the property. Perfect opportunity to build a home office, art studio, in law home or rental property. The accompanying sheet showing a potential second dwelling is included with the photos. The proposed home (30 x 25)includes a two car garage with living space above. The Garage is being sold "As Is". Ideal location within walking distance of downtown Evanston, both the Metra and CTA trains, Main St restaurants and shops, Washington and Nichols Schools and the new Robert Crown Center.
Property Specifics
| Single Family | |
| — | |
| — | |
| 1899 | |
| — | |
| — | |
| No | |
| 0.17 |
| Cook | |
| — | |
| — / Not Applicable | |
| — | |
| — | |
| — | |
| 11690872 | |
| 10242180070000 |
Nearby Schools
| NAME: | DISTRICT: | DISTANCE: | |
|---|---|---|---|
|
Grade School
Washington Elementary School |
65 | — | |
|
Middle School
Nichols Middle School |
65 | Not in DB | |
|
High School
Evanston Twp High School |
202 | Not in DB | |
Property History
| DATE: | EVENT: | PRICE: | SOURCE: |
|---|---|---|---|
| 6 May, 2021 | Sold | $362,000 | MRED MLS |
| 3 May, 2021 | Under contract | $435,000 | MRED MLS |
| 29 Apr, 2021 | Listed for sale | $435,000 | MRED MLS |
| 7 Mar, 2023 | Sold | $885,000 | MRED MLS |
| 5 Feb, 2023 | Under contract | $895,000 | MRED MLS |
| 25 Jan, 2023 | Listed for sale | $895,000 | MRED MLS |
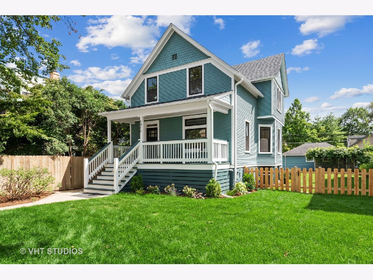
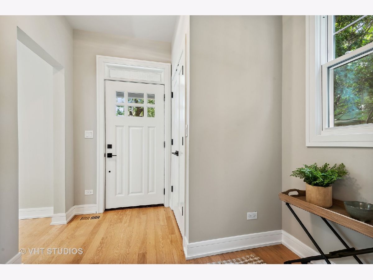
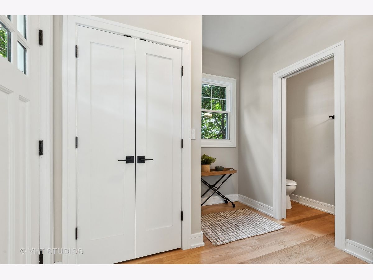
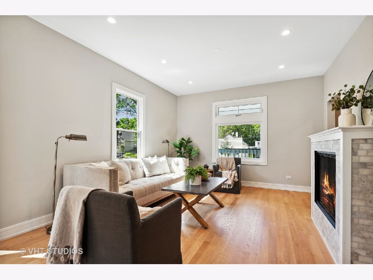
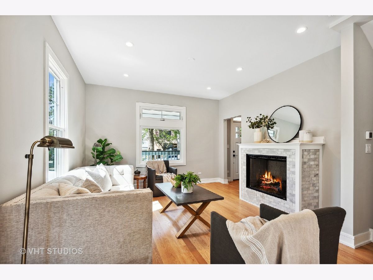
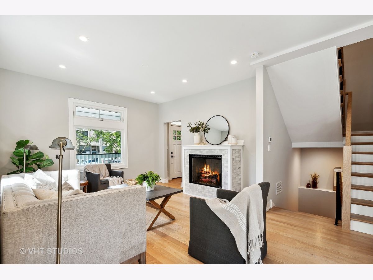
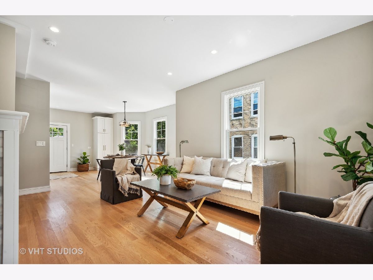
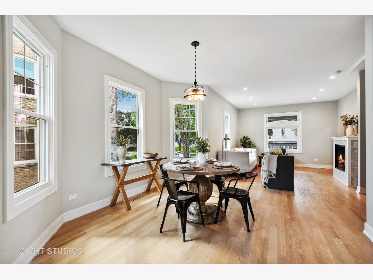
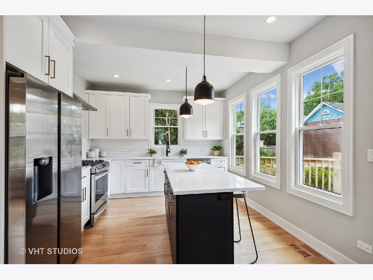
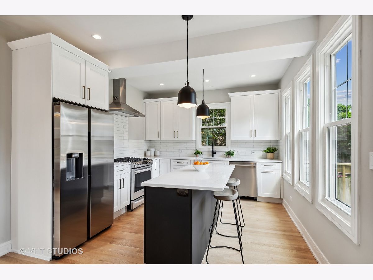
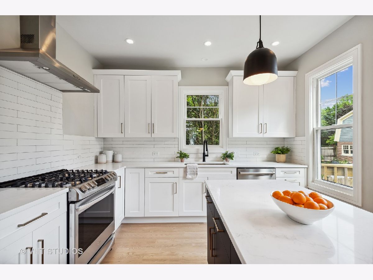
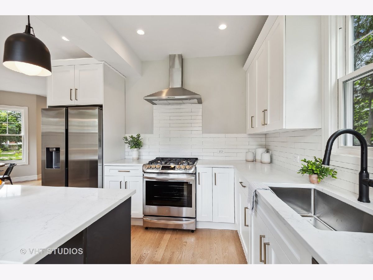
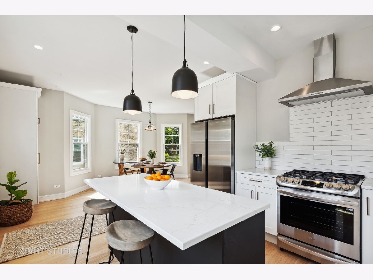
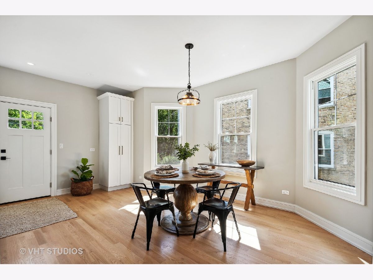
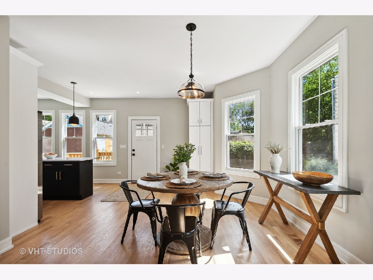
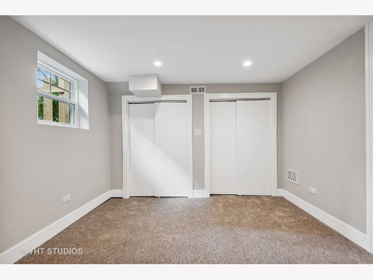
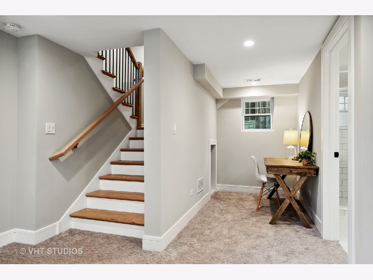
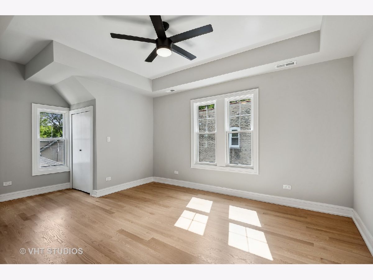
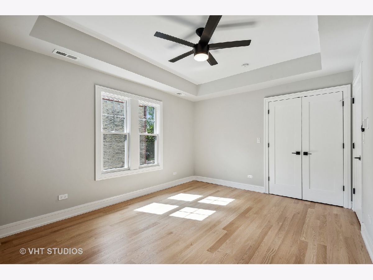
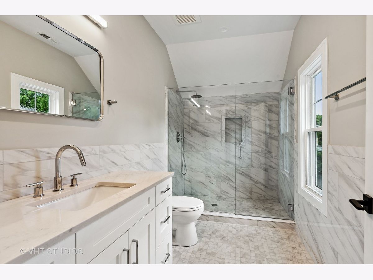
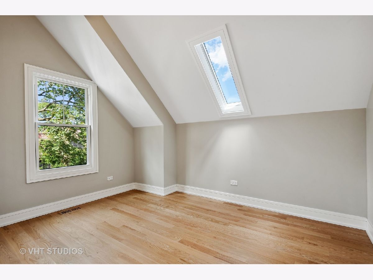
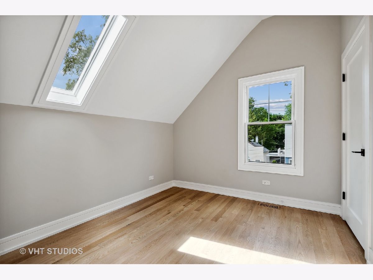
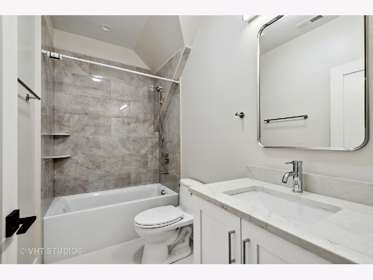
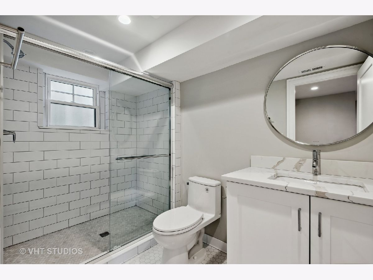
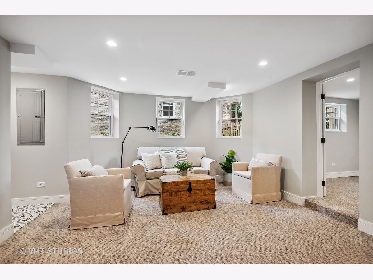
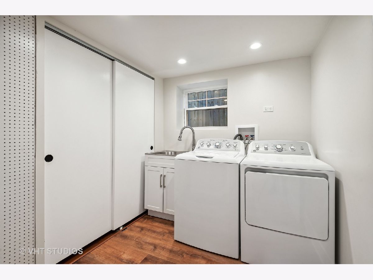
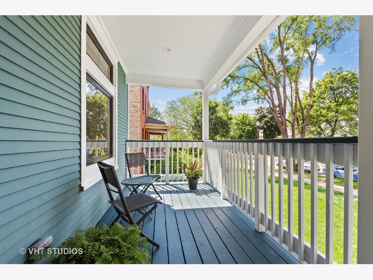
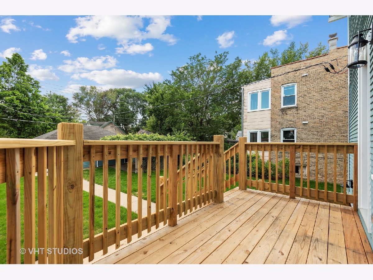
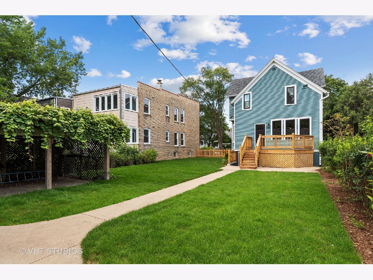
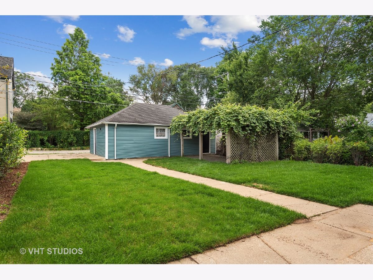
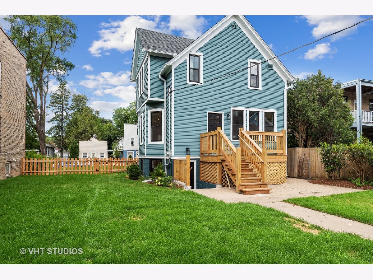
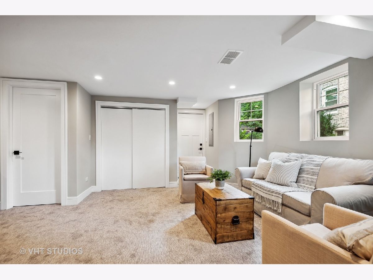
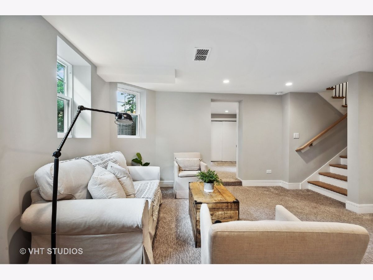
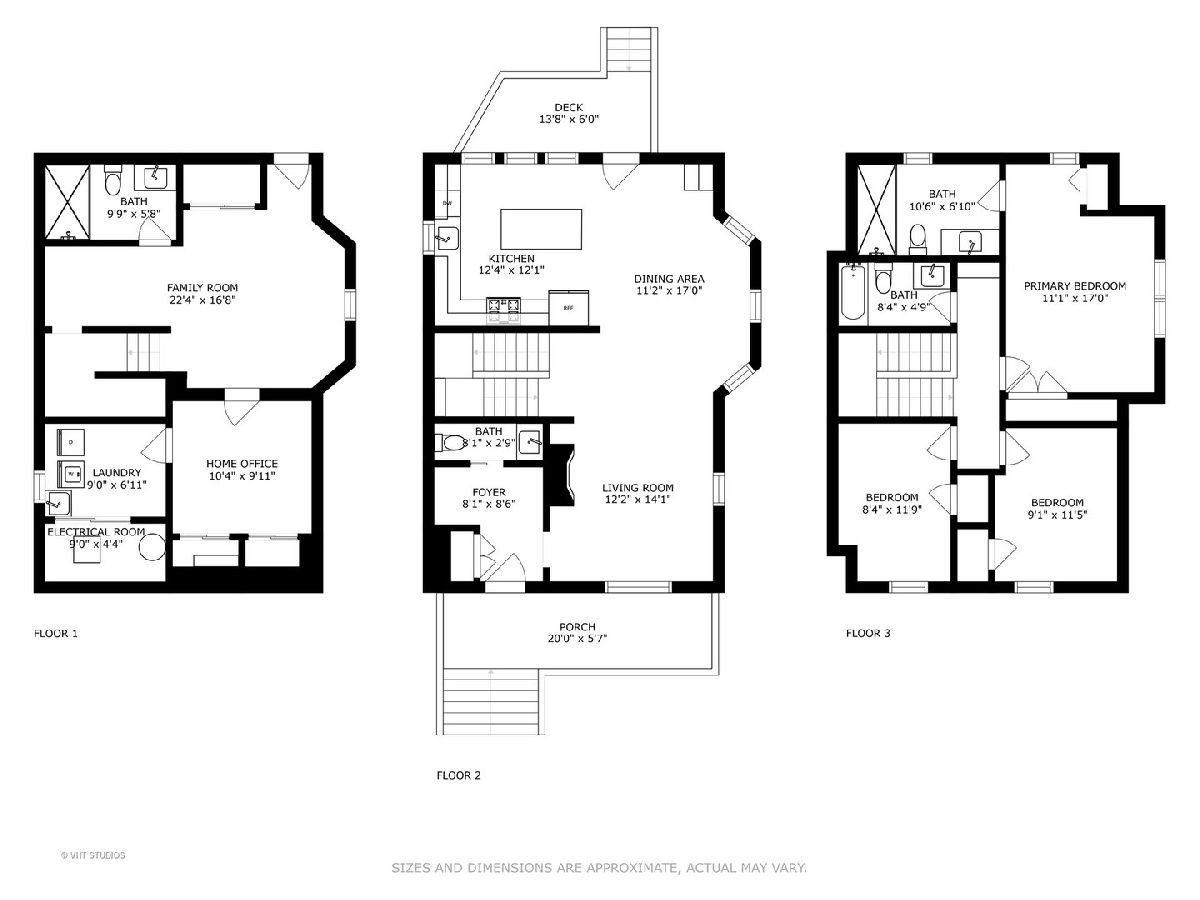
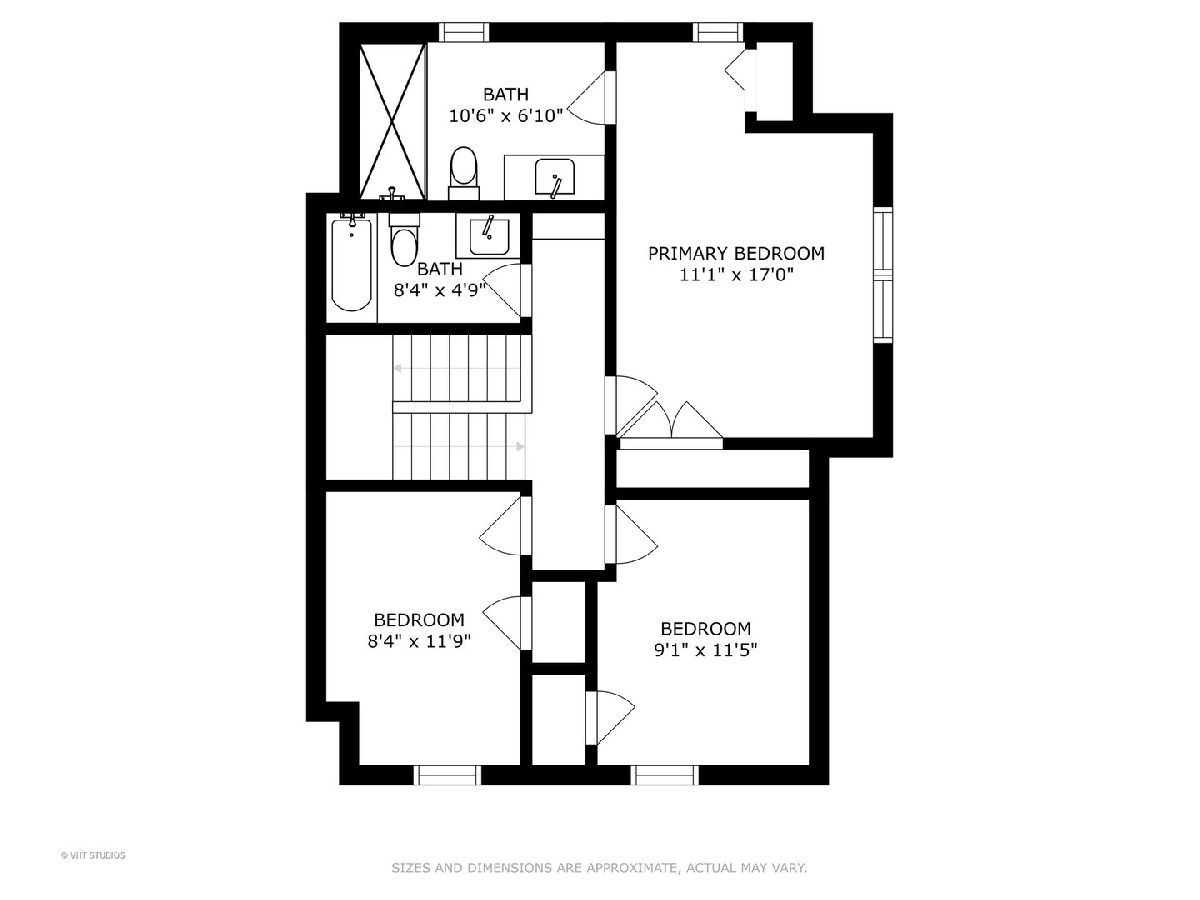
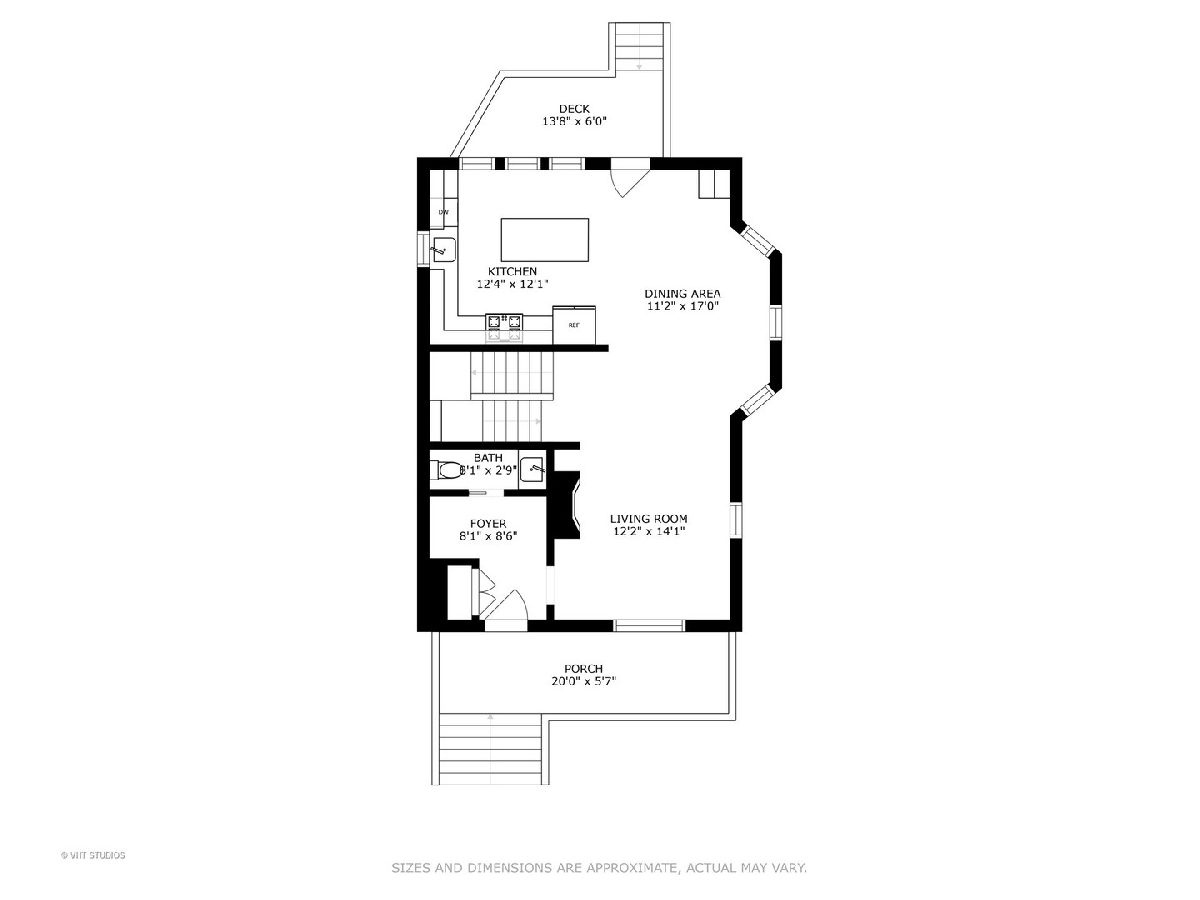
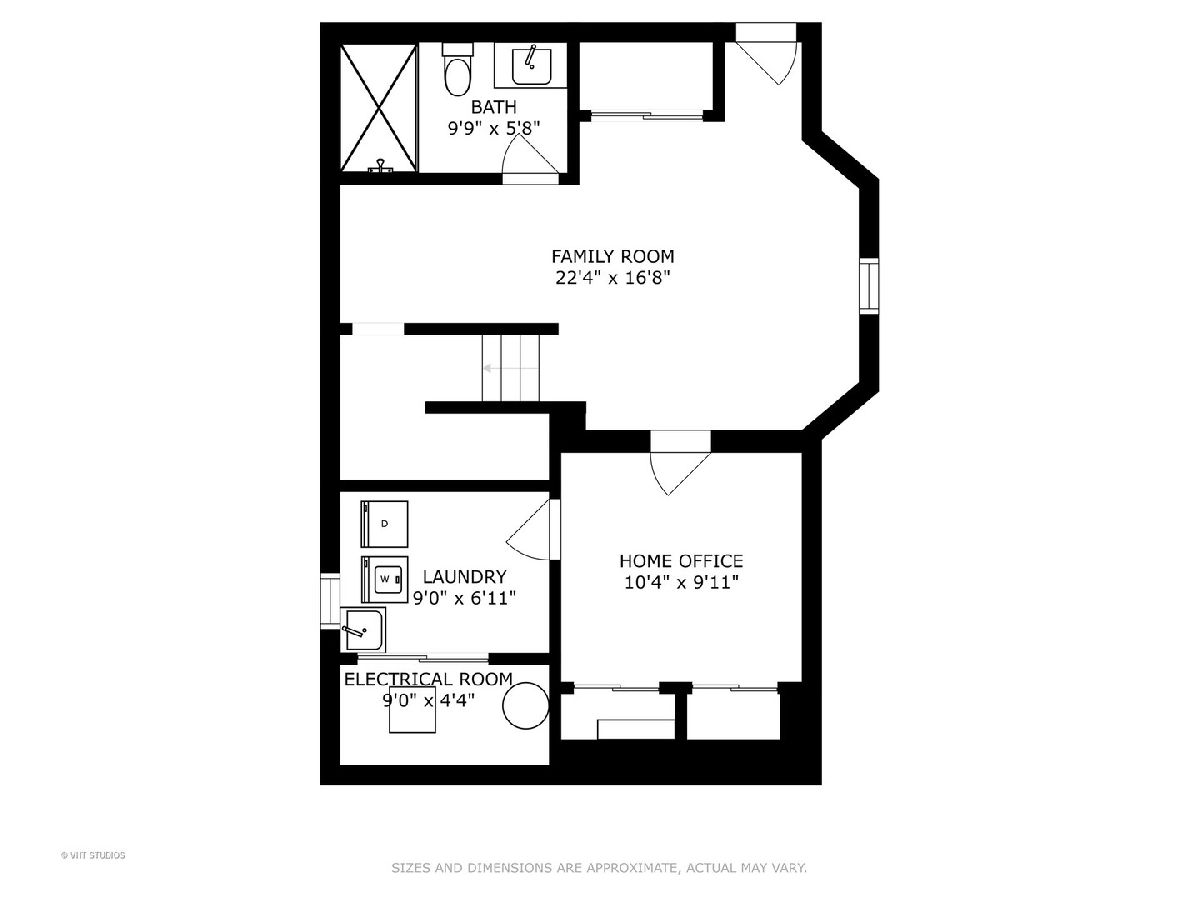
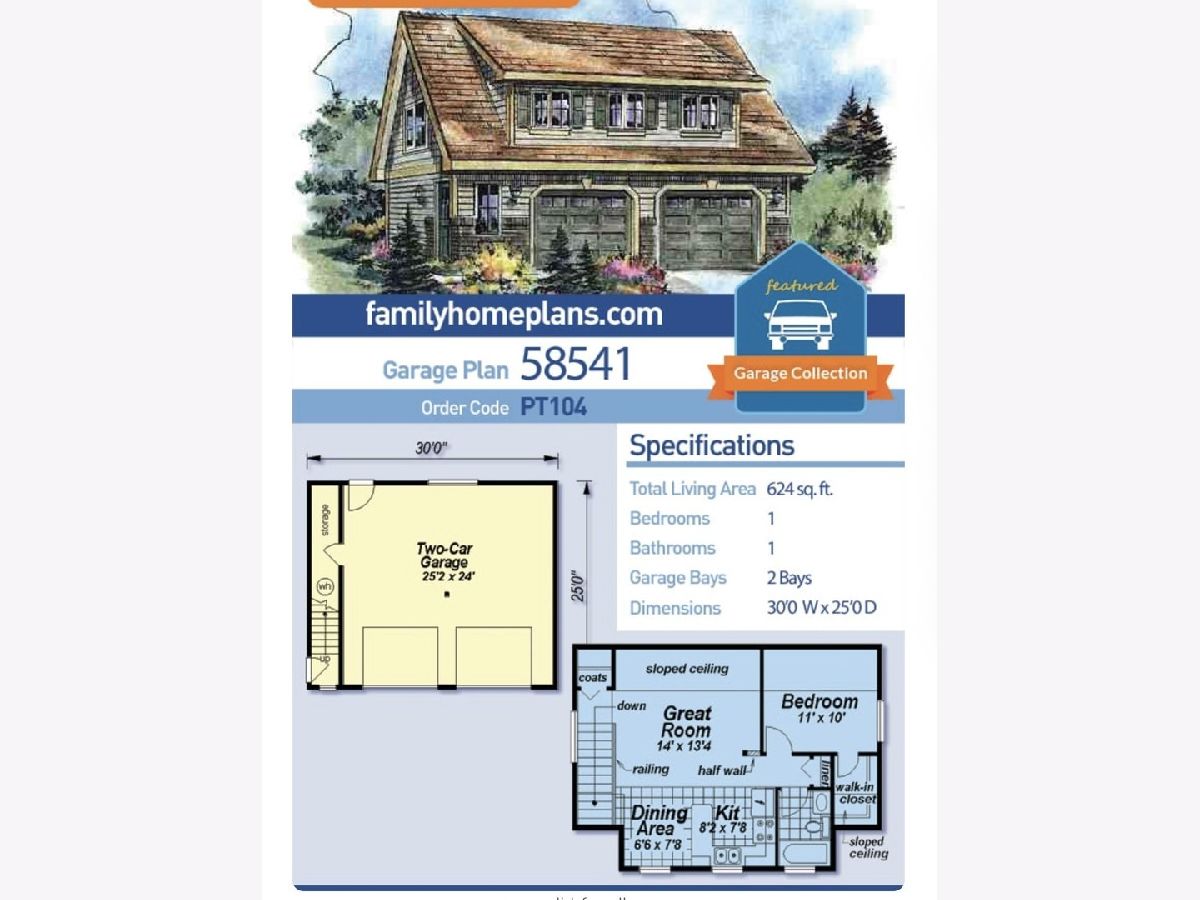
Room Specifics
Total Bedrooms: 3
Bedrooms Above Ground: 3
Bedrooms Below Ground: 0
Dimensions: —
Floor Type: —
Dimensions: —
Floor Type: —
Full Bathrooms: 4
Bathroom Amenities: —
Bathroom in Basement: 1
Rooms: —
Basement Description: Finished
Other Specifics
| 3 | |
| — | |
| Off Alley | |
| — | |
| — | |
| 50X150 | |
| — | |
| — | |
| — | |
| — | |
| Not in DB | |
| — | |
| — | |
| — | |
| — |
Tax History
| Year | Property Taxes |
|---|---|
| 2021 | $8,779 |
| 2023 | $8,388 |
Contact Agent
Nearby Similar Homes
Nearby Sold Comparables
Contact Agent
Listing Provided By
Baird & Warner









