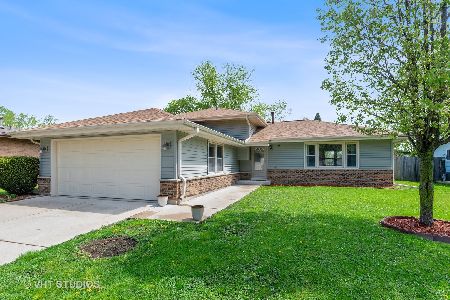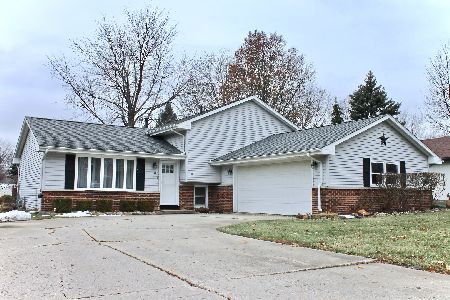1410 James Court, Ottawa, Illinois 61350
$261,000
|
Sold
|
|
| Status: | Closed |
| Sqft: | 1,249 |
| Cost/Sqft: | $199 |
| Beds: | 3 |
| Baths: | 3 |
| Year Built: | 1976 |
| Property Taxes: | $4,874 |
| Days On Market: | 212 |
| Lot Size: | 0,36 |
Description
Welcome to your dream home! This charming 1,200 square foot ranch style house is nestled on a generous .36 acre lot, offering plenty of room to roam ~ 4 comfortable bedrooms and 2 1/2 sparkling bathrooms; the master bedroom has its own private 1/2 bath ~ The heart of the home, the kitchen, has freshly painted white cabinets along with a new counter top and comes complete with a handy closet pantry and sliders that lead out to a beautiful deck with a fenced backyard, an above ground pool and a storage shed ~ Let's not forget about the full basement that offers a family room, recreation room, the 4th bedroom, full bathroom and laundry room ~ An abundance of closet space throughout ~ A 2 1/2 car attached garage ~ The home has been lovingly maintained, with a new roof and gutters installed in June of 2025, and a freshly painted exterior the same month ~ Plus, the furnace and A/C are just three years old, so you can rest easy knowing the big stuff has been taken care of
Property Specifics
| Single Family | |
| — | |
| — | |
| 1976 | |
| — | |
| — | |
| No | |
| 0.36 |
| — | |
| — | |
| — / Not Applicable | |
| — | |
| — | |
| — | |
| 12394494 | |
| 2223207004 |
Nearby Schools
| NAME: | DISTRICT: | DISTANCE: | |
|---|---|---|---|
|
High School
Ottawa Township High School |
140 | Not in DB | |
Property History
| DATE: | EVENT: | PRICE: | SOURCE: |
|---|---|---|---|
| 20 Jun, 2008 | Sold | $155,500 | MRED MLS |
| 1 May, 2008 | Under contract | $160,000 | MRED MLS |
| 16 Jan, 2008 | Listed for sale | $160,000 | MRED MLS |
| 17 Jun, 2013 | Sold | $92,000 | MRED MLS |
| 29 Apr, 2013 | Under contract | $90,000 | MRED MLS |
| 17 Apr, 2013 | Listed for sale | $90,000 | MRED MLS |
| 24 Jul, 2025 | Sold | $261,000 | MRED MLS |
| 21 Jun, 2025 | Under contract | $249,000 | MRED MLS |
| 19 Jun, 2025 | Listed for sale | $249,000 | MRED MLS |
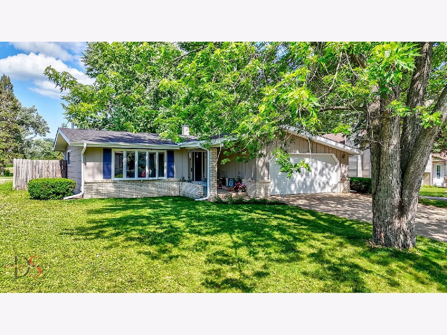
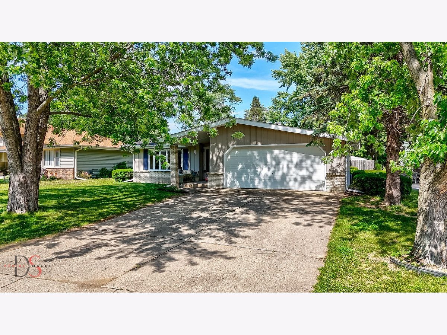
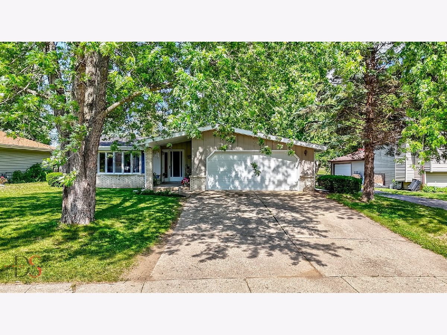
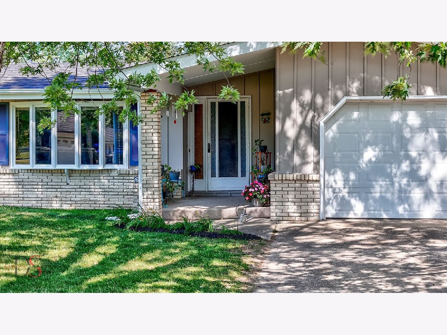
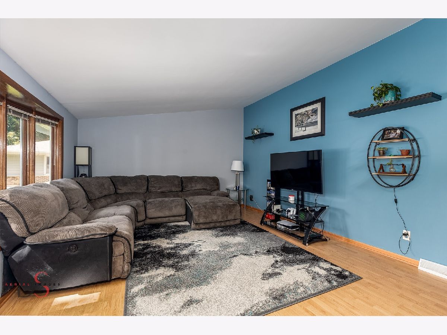
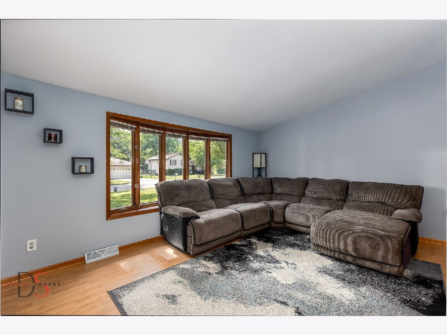
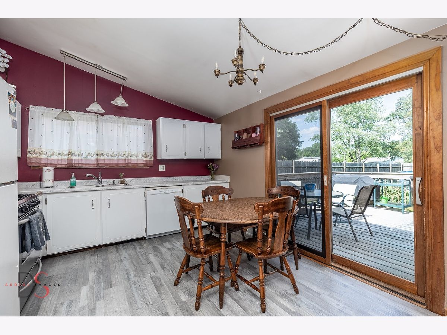
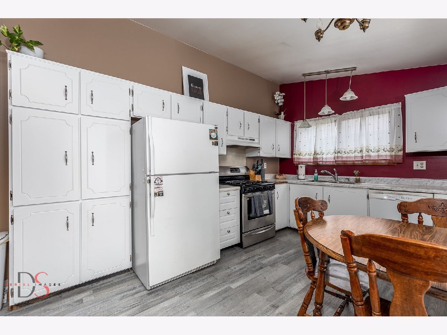
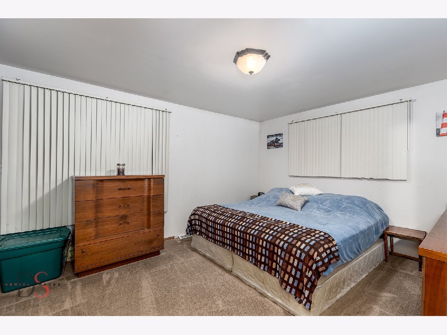
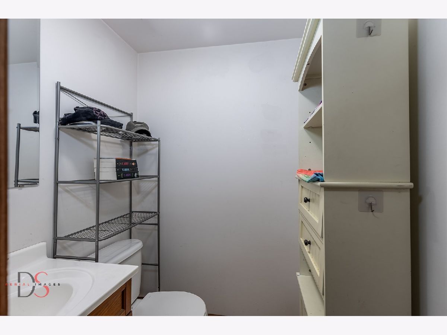
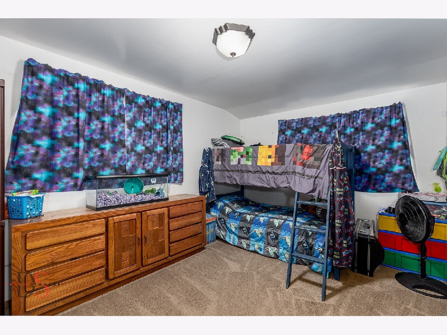
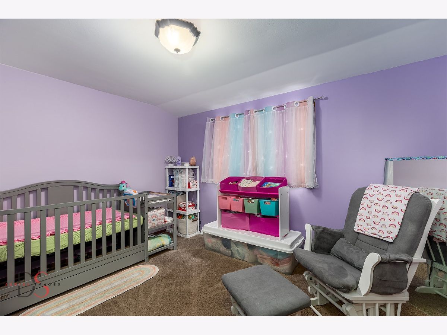
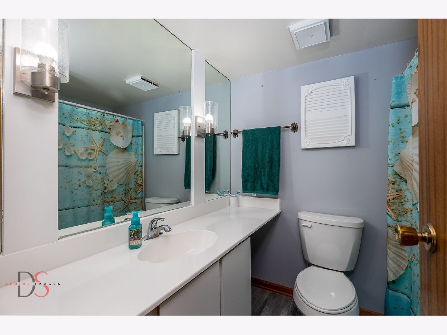
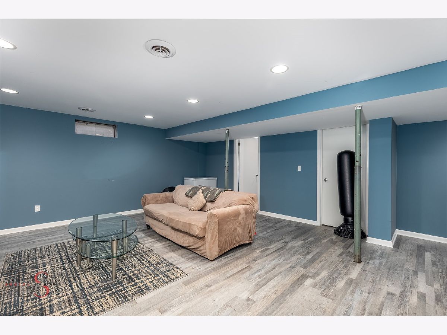
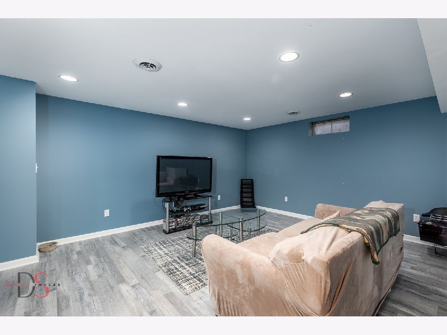
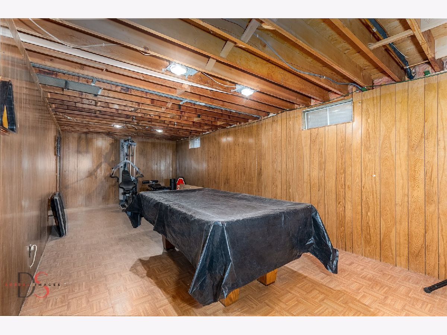
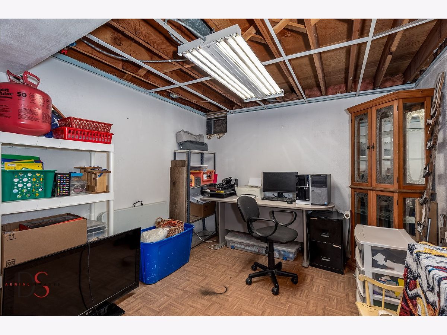
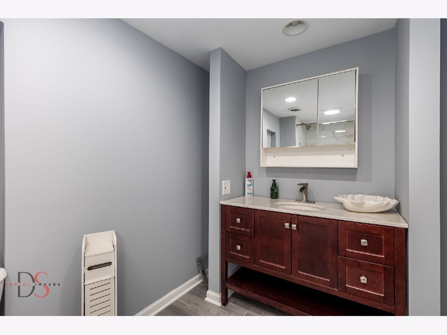
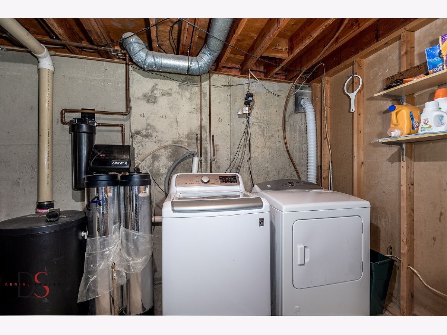
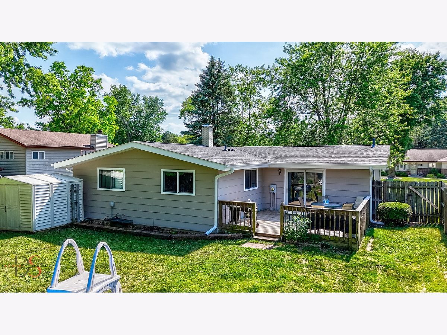
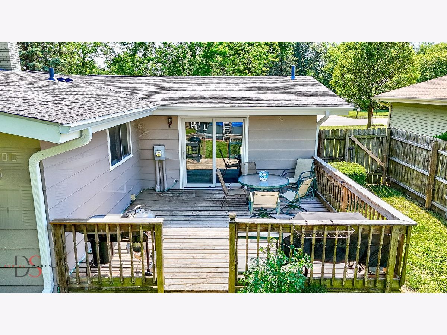
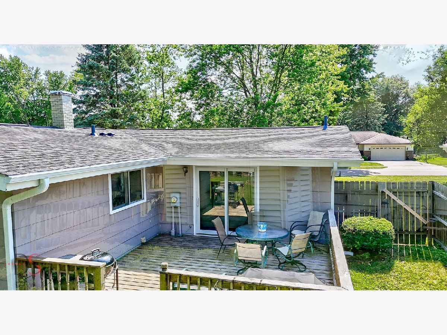
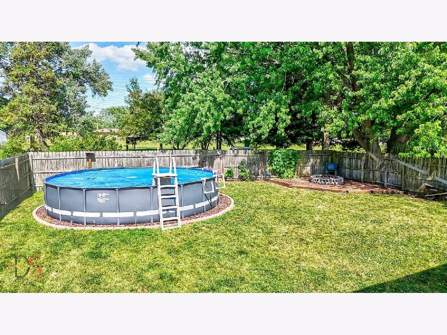
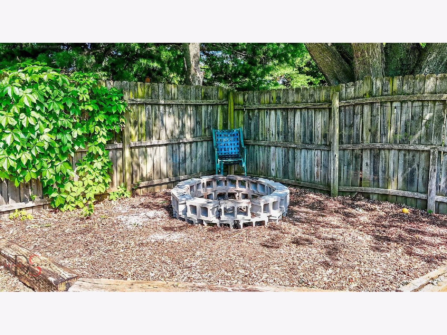
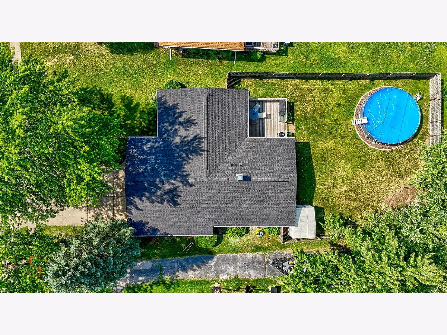
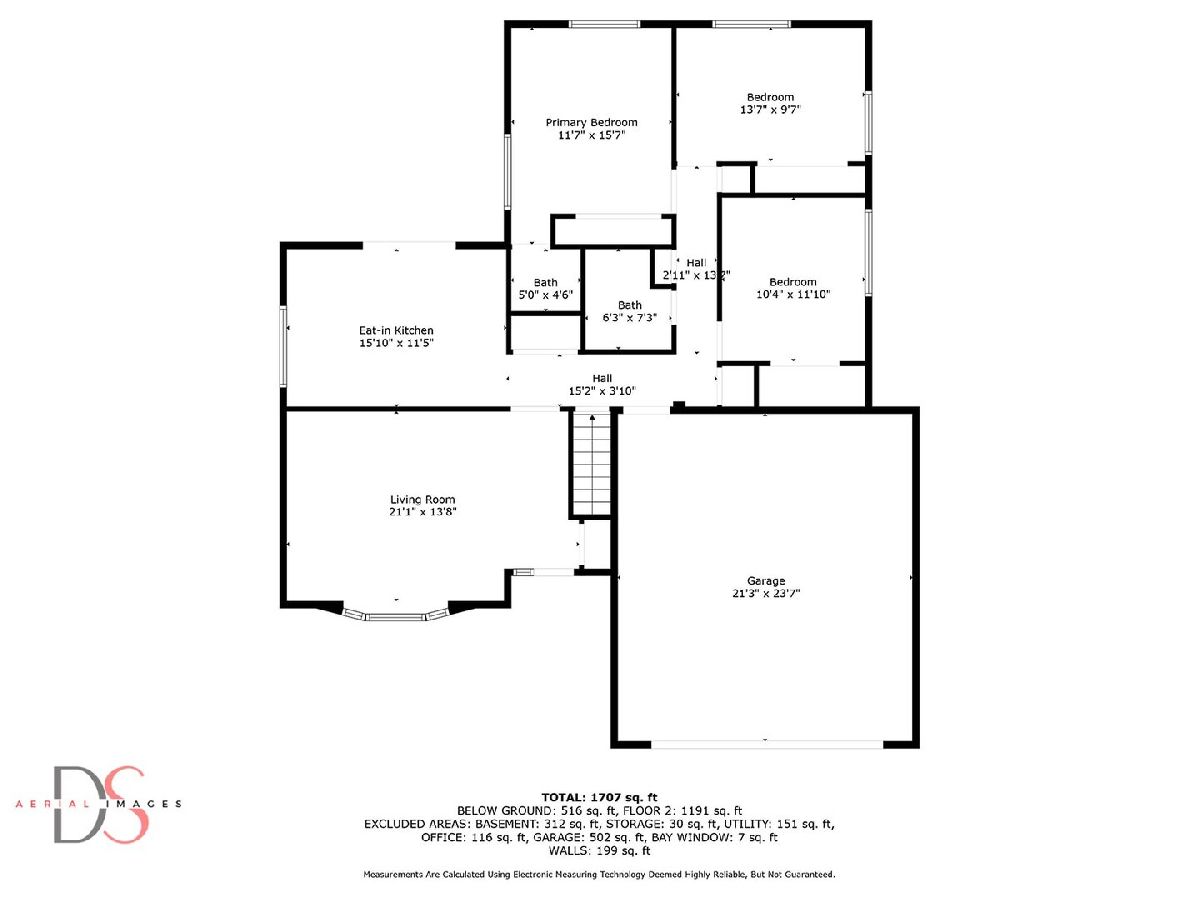
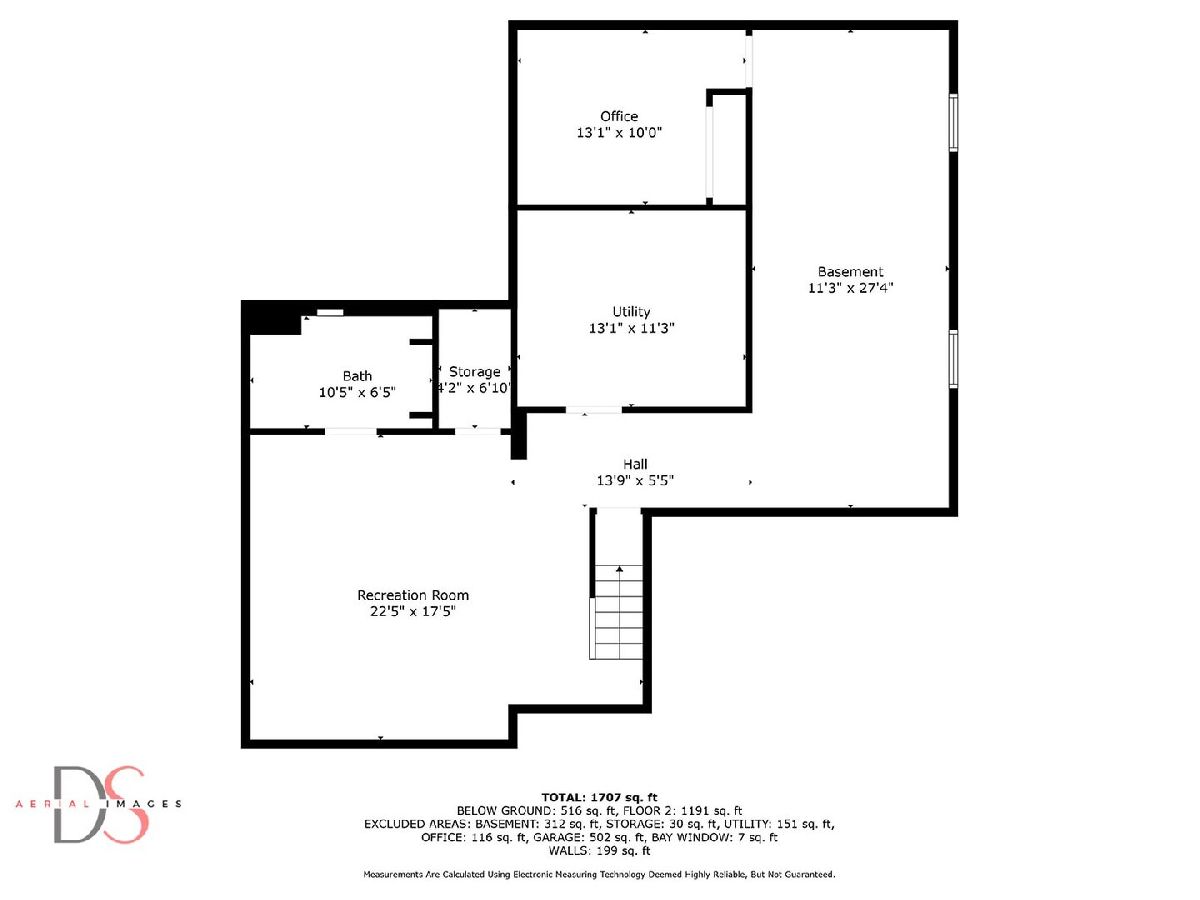
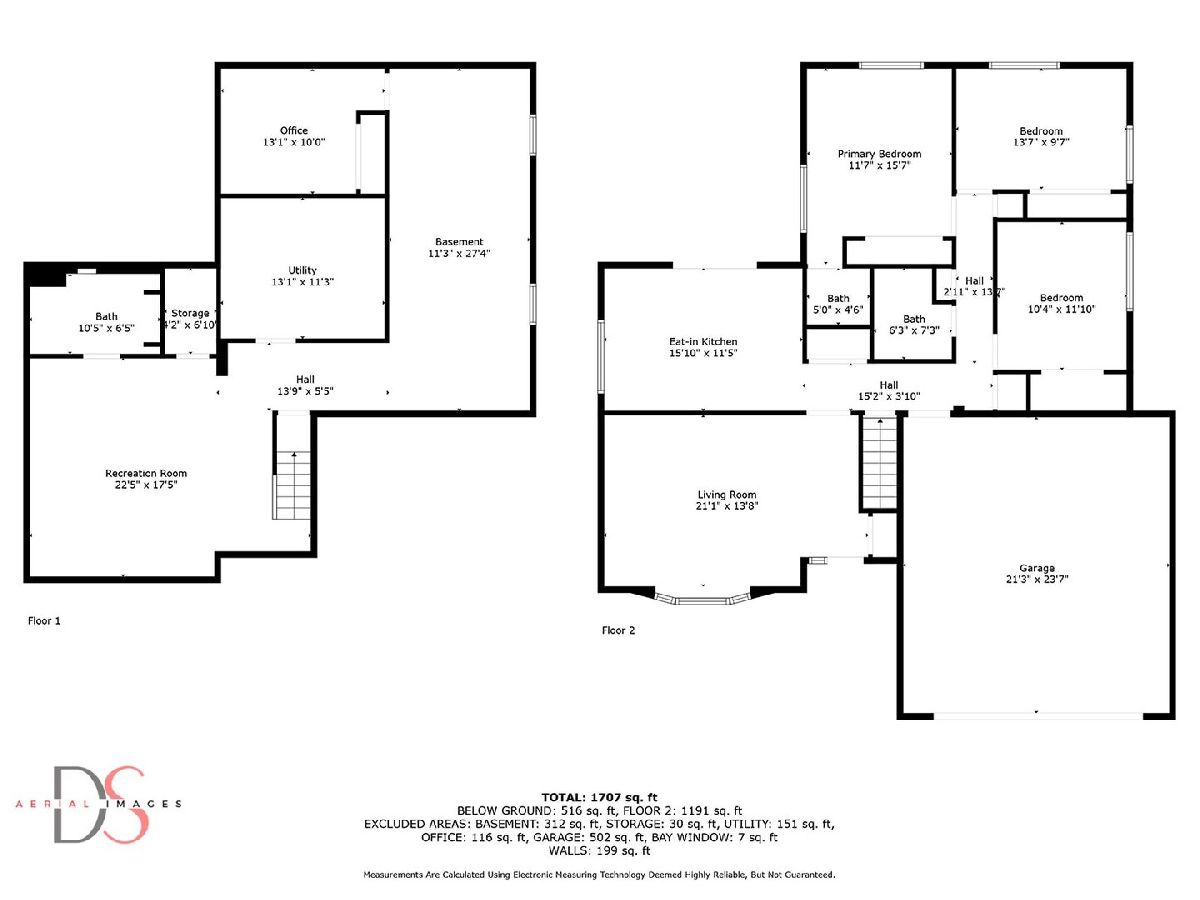
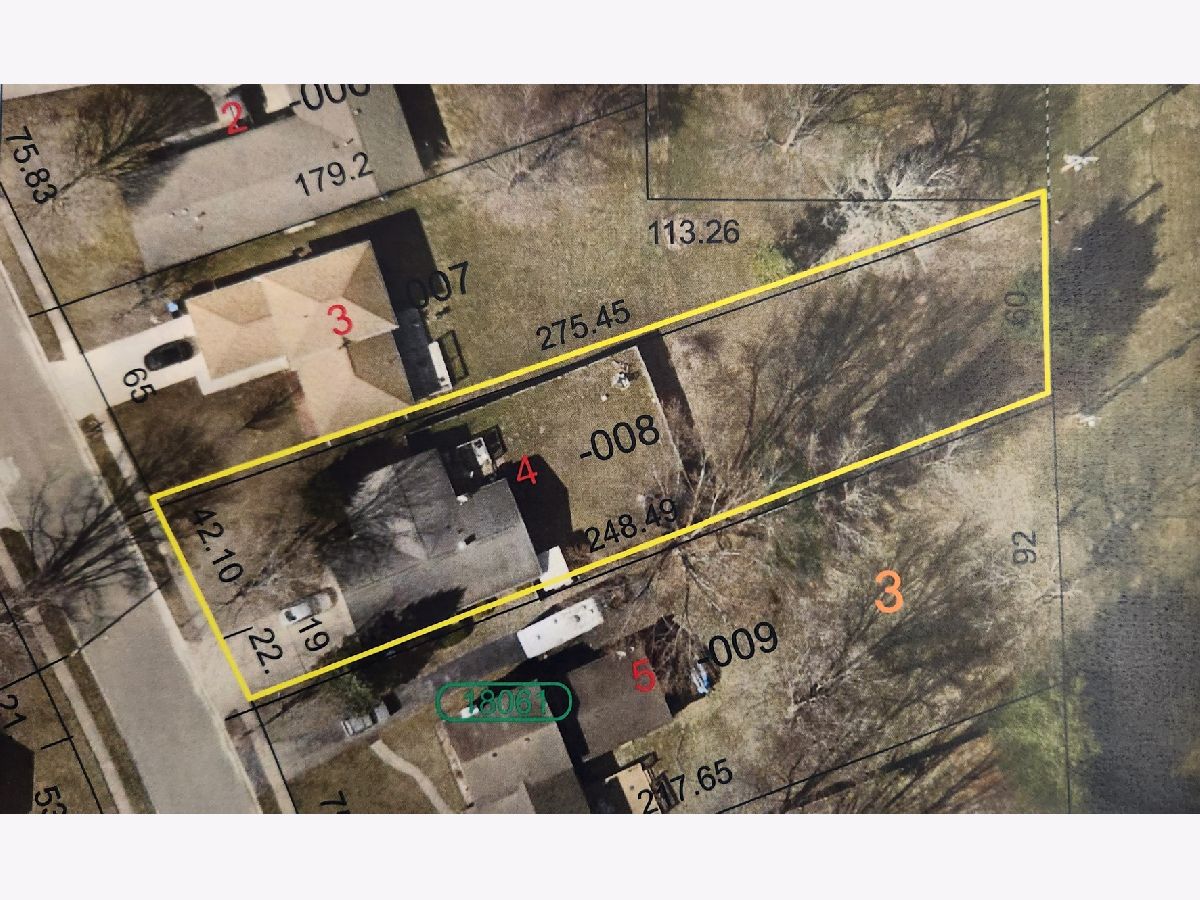
Room Specifics
Total Bedrooms: 4
Bedrooms Above Ground: 3
Bedrooms Below Ground: 1
Dimensions: —
Floor Type: —
Dimensions: —
Floor Type: —
Dimensions: —
Floor Type: —
Full Bathrooms: 3
Bathroom Amenities: —
Bathroom in Basement: 1
Rooms: —
Basement Description: —
Other Specifics
| 2.5 | |
| — | |
| — | |
| — | |
| — | |
| 64 X 275 X 60 X 248 | |
| Unfinished | |
| — | |
| — | |
| — | |
| Not in DB | |
| — | |
| — | |
| — | |
| — |
Tax History
| Year | Property Taxes |
|---|---|
| 2008 | $3,776 |
| 2013 | $4,281 |
| 2025 | $4,874 |
Contact Agent
Nearby Similar Homes
Contact Agent
Listing Provided By
Arrow Realty Group LLC









