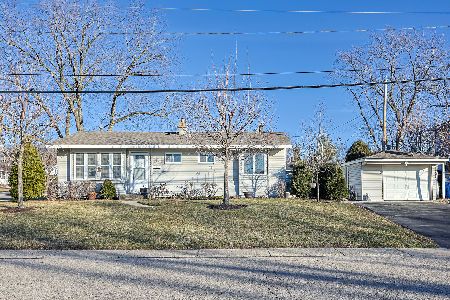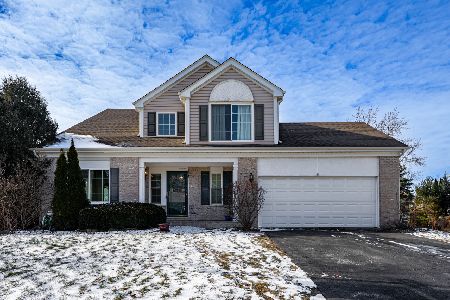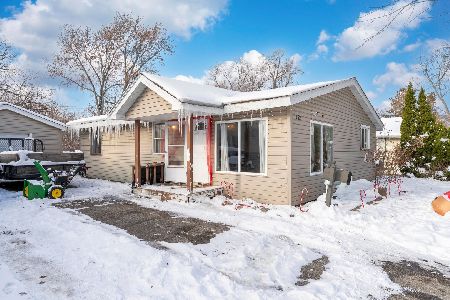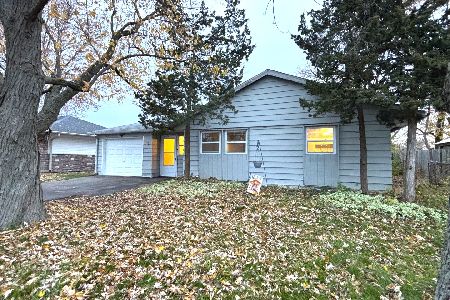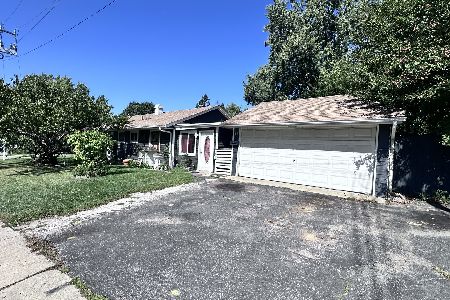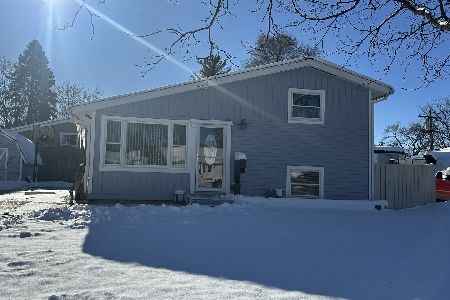1410 Keele Drive, Carpentersville, Illinois 60110
$222,500
|
Sold
|
|
| Status: | Closed |
| Sqft: | 0 |
| Cost/Sqft: | — |
| Beds: | 3 |
| Baths: | 3 |
| Year Built: | — |
| Property Taxes: | $4,484 |
| Days On Market: | 6392 |
| Lot Size: | 0,00 |
Description
Extremely Rare ranch home where the original owner's pride shines. Open fl plan gives Great Rm feel w/lovely FPLC & high Volume ceilings. Well planned kit feat skylight, lots of counter space, eating area, & sliders to the deck. Entertain w/ease in this home! Sought-after Dist 220 schools. Mature yard backs to woods-a private retreat! Fin BSMT w/BTH & Rec Rm! $5,000 buyer credit if closed by the end of August.
Property Specifics
| Single Family | |
| — | |
| — | |
| — | |
| Partial | |
| ESSEX | |
| No | |
| — |
| Kane | |
| — | |
| 0 / Not Applicable | |
| None | |
| Public | |
| Public Sewer | |
| 06975010 | |
| 0312327006 |
Property History
| DATE: | EVENT: | PRICE: | SOURCE: |
|---|---|---|---|
| 30 Sep, 2008 | Sold | $222,500 | MRED MLS |
| 22 Aug, 2008 | Under contract | $225,000 | MRED MLS |
| 25 Jul, 2008 | Listed for sale | $225,000 | MRED MLS |
Room Specifics
Total Bedrooms: 3
Bedrooms Above Ground: 3
Bedrooms Below Ground: 0
Dimensions: —
Floor Type: Carpet
Dimensions: —
Floor Type: Carpet
Full Bathrooms: 3
Bathroom Amenities: Separate Shower
Bathroom in Basement: 1
Rooms: Recreation Room,Utility Room-1st Floor
Basement Description: Finished
Other Specifics
| 2 | |
| — | |
| — | |
| Deck, Patio | |
| Wooded | |
| 60X117X49X44X86 | |
| — | |
| Full | |
| Skylight(s), Bar-Dry, First Floor Bedroom | |
| Range, Dishwasher, Refrigerator | |
| Not in DB | |
| — | |
| — | |
| — | |
| Wood Burning, Attached Fireplace Doors/Screen, Gas Starter |
Tax History
| Year | Property Taxes |
|---|---|
| 2008 | $4,484 |
Contact Agent
Nearby Similar Homes
Nearby Sold Comparables
Contact Agent
Listing Provided By
Baird & Warner

