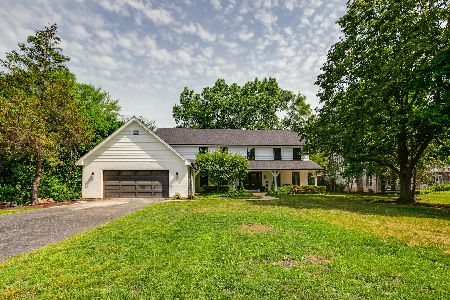1410 Lawrence Avenue, Lake Forest, Illinois 60045
$835,000
|
Sold
|
|
| Status: | Closed |
| Sqft: | 0 |
| Cost/Sqft: | — |
| Beds: | 4 |
| Baths: | 5 |
| Year Built: | 1986 |
| Property Taxes: | $15,470 |
| Days On Market: | 6448 |
| Lot Size: | 0,75 |
Description
OUTSTANDING RANCH WITH FABULOUS FLOOR PLAN & HUGE ROOM SIZES ON PICTURESQUE 3/4 ACRE WITH PHENOMENAL GARDENS. INVITING FOY & FORMAL DIN RM W/BAY WNDW. UPDATED KIT W/GRANITE, SS APPLNCS & NAPANEE CABINETRY ADJOINS FAM RM W/FRPLC, BUILT-INS & DRS TO LARGE TIERED DECK W/SCREENED GAZEBO. BEAUTIFUL LANDSCAPING, FRAGRANT GARDENS & POND W/WATERFALL. FIN LOW LEV W/REC RM & BAR, 2 BEDRMS,FULL BATH & STORAGE RM W/CEDAR CLOSET.
Property Specifics
| Single Family | |
| — | |
| Ranch | |
| 1986 | |
| Full | |
| — | |
| No | |
| 0.75 |
| Lake | |
| — | |
| 0 / Not Applicable | |
| None | |
| Lake Michigan | |
| Public Sewer | |
| 06914301 | |
| 16073020140000 |
Nearby Schools
| NAME: | DISTRICT: | DISTANCE: | |
|---|---|---|---|
|
Grade School
Everett Elementary School |
67 | — | |
|
Middle School
Deer Path Middle School |
67 | Not in DB | |
|
High School
Lake Forest High School |
115 | Not in DB | |
Property History
| DATE: | EVENT: | PRICE: | SOURCE: |
|---|---|---|---|
| 20 Oct, 2009 | Sold | $835,000 | MRED MLS |
| 21 Jul, 2009 | Under contract | $974,000 | MRED MLS |
| — | Last price change | $999,000 | MRED MLS |
| 2 Jun, 2008 | Listed for sale | $1,169,000 | MRED MLS |
| 2 Apr, 2015 | Sold | $1,140,000 | MRED MLS |
| 24 Mar, 2015 | Under contract | $1,179,000 | MRED MLS |
| 24 Mar, 2015 | Listed for sale | $1,179,000 | MRED MLS |
Room Specifics
Total Bedrooms: 6
Bedrooms Above Ground: 4
Bedrooms Below Ground: 2
Dimensions: —
Floor Type: Hardwood
Dimensions: —
Floor Type: Hardwood
Dimensions: —
Floor Type: Hardwood
Dimensions: —
Floor Type: —
Dimensions: —
Floor Type: —
Full Bathrooms: 5
Bathroom Amenities: Whirlpool,Separate Shower,Double Sink
Bathroom in Basement: 1
Rooms: Bedroom 5,Bedroom 6,Foyer,Gallery,Library,Recreation Room,Screened Porch,Utility Room-1st Floor
Basement Description: Finished
Other Specifics
| 2 | |
| — | |
| — | |
| Deck, Gazebo | |
| Fenced Yard,Landscaped,Pond(s),Wooded | |
| 116X282X114X298 | |
| — | |
| Full | |
| Vaulted/Cathedral Ceilings, Skylight(s), Bar-Dry, First Floor Bedroom | |
| Double Oven, Microwave, Dishwasher, Refrigerator, Bar Fridge, Freezer, Washer, Dryer, Disposal | |
| Not in DB | |
| — | |
| — | |
| — | |
| Gas Log |
Tax History
| Year | Property Taxes |
|---|---|
| 2009 | $15,470 |
| 2015 | $16,540 |
Contact Agent
Nearby Similar Homes
Nearby Sold Comparables
Contact Agent
Listing Provided By
Berkshire Hathaway HomeServices KoenigRubloff












