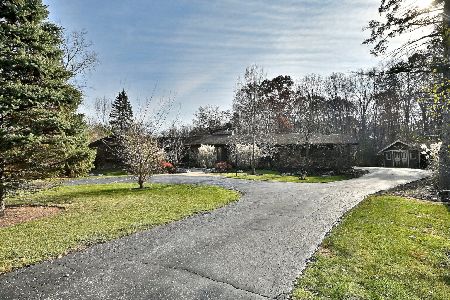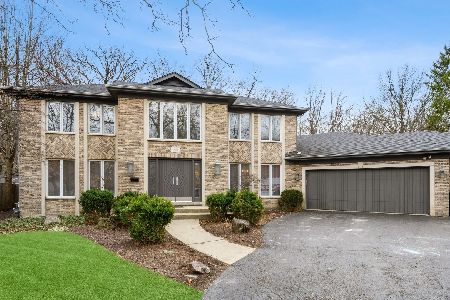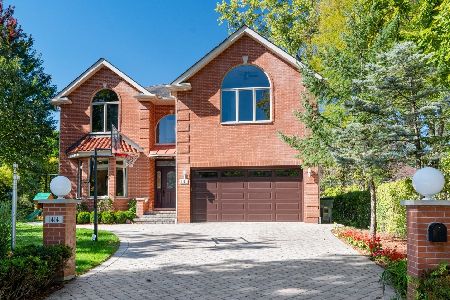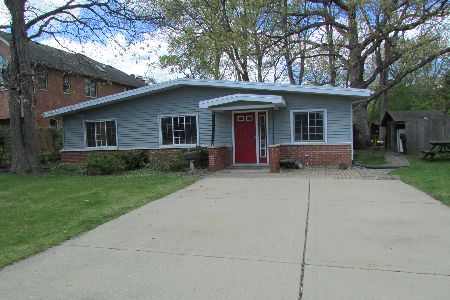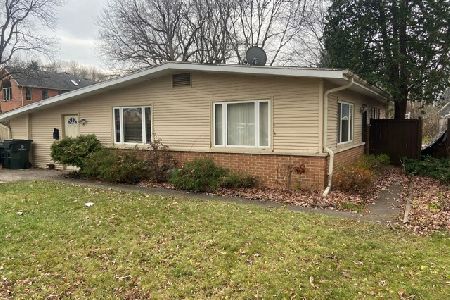1410 Magnolia Street, Glenview, Illinois 60025
$800,000
|
Sold
|
|
| Status: | Closed |
| Sqft: | 3,523 |
| Cost/Sqft: | $239 |
| Beds: | 4 |
| Baths: | 5 |
| Year Built: | 1992 |
| Property Taxes: | $13,853 |
| Days On Market: | 3622 |
| Lot Size: | 0,39 |
Description
Move right into this 4 bed. 3 full bath and 2 1/2 baths, freshly painted, new carpeting contemporary home on quiet cul de sac location. Family room with floor to ceiling stone fireplace. Separate formal living room and dining room for entertaining. Large bright kitchen with new stainless steel appliances and Giant walk in pantry adjacent to brand new all season room.Hardwood floors throughout lower level, sliding glass doors open to large new wrap around deck. Enjoy beautiful views of the forest preserve from the kitchen and master suite. Master suite boasts huge walk in closet, Great family home with lots of space to grow. 3 car garage w/epoxy floor, basement has slate floors, wet bar, workroom, bathroom and tons of storage.Unfinished bonus room over garage. Roof 2011, newer water heater and AC., Minutes to Glenview Ice Arena, Glenbrook South High School and the interstate highway.
Property Specifics
| Single Family | |
| — | |
| Contemporary | |
| 1992 | |
| Full | |
| — | |
| No | |
| 0.39 |
| Cook | |
| — | |
| 0 / Not Applicable | |
| None | |
| Lake Michigan | |
| Public Sewer | |
| 09141489 | |
| 04304071040000 |
Nearby Schools
| NAME: | DISTRICT: | DISTANCE: | |
|---|---|---|---|
|
Grade School
Westbrook Elementary School |
34 | — | |
|
Middle School
Springman Middle School |
34 | Not in DB | |
|
High School
Glenbrook South High School |
225 | Not in DB | |
Property History
| DATE: | EVENT: | PRICE: | SOURCE: |
|---|---|---|---|
| 29 Jul, 2016 | Sold | $800,000 | MRED MLS |
| 19 May, 2016 | Under contract | $842,000 | MRED MLS |
| — | Last price change | $895,000 | MRED MLS |
| 17 Feb, 2016 | Listed for sale | $895,000 | MRED MLS |
| 11 Jun, 2021 | Sold | $805,000 | MRED MLS |
| 14 Apr, 2021 | Under contract | $825,000 | MRED MLS |
| — | Last price change | $845,000 | MRED MLS |
| 26 Mar, 2021 | Listed for sale | $845,000 | MRED MLS |
Room Specifics
Total Bedrooms: 4
Bedrooms Above Ground: 4
Bedrooms Below Ground: 0
Dimensions: —
Floor Type: Carpet
Dimensions: —
Floor Type: Carpet
Dimensions: —
Floor Type: Carpet
Full Bathrooms: 5
Bathroom Amenities: Whirlpool,Separate Shower,Double Sink,Bidet
Bathroom in Basement: 1
Rooms: Game Room,Recreation Room,Storage,Sun Room,Walk In Closet,Workshop
Basement Description: Finished
Other Specifics
| 3 | |
| Concrete Perimeter | |
| Asphalt | |
| Deck | |
| Cul-De-Sac,Fenced Yard,Forest Preserve Adjacent,Landscaped | |
| 134X139X115X98X21 | |
| Unfinished | |
| Full | |
| Vaulted/Cathedral Ceilings, Skylight(s), Bar-Wet, Hardwood Floors, First Floor Bedroom, First Floor Laundry | |
| Double Oven, Range, Dishwasher, High End Refrigerator, Washer, Dryer, Disposal | |
| Not in DB | |
| Sidewalks, Street Lights, Street Paved | |
| — | |
| — | |
| Attached Fireplace Doors/Screen, Gas Starter |
Tax History
| Year | Property Taxes |
|---|---|
| 2016 | $13,853 |
| 2021 | $14,038 |
Contact Agent
Nearby Sold Comparables
Contact Agent
Listing Provided By
@properties

