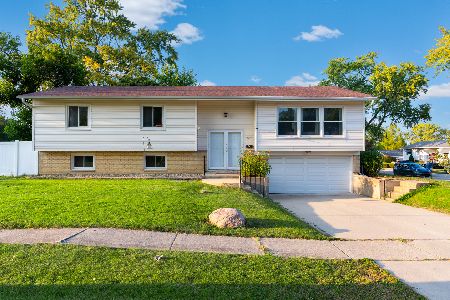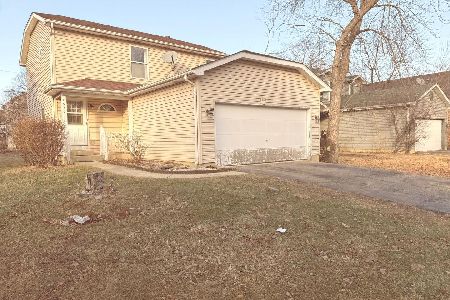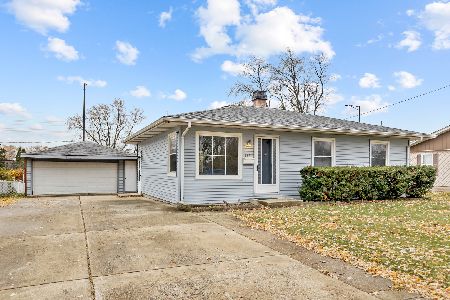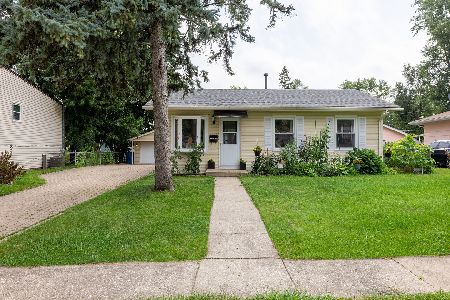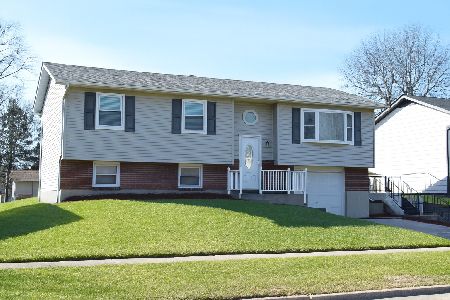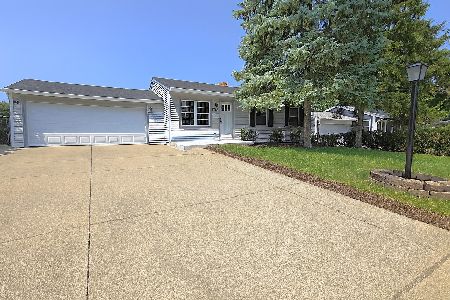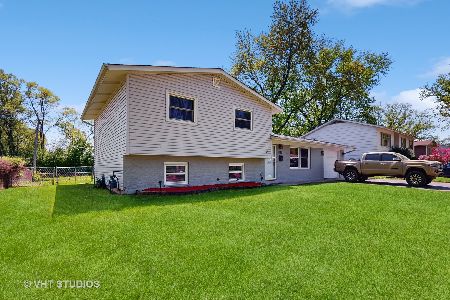1410 Oakwood Avenue, Hanover Park, Illinois 60133
$265,000
|
Sold
|
|
| Status: | Closed |
| Sqft: | 0 |
| Cost/Sqft: | — |
| Beds: | 3 |
| Baths: | 2 |
| Year Built: | 1963 |
| Property Taxes: | $5,970 |
| Days On Market: | 1676 |
| Lot Size: | 0,19 |
Description
Schaumburg Schools!!! This mostly updated split level home in Hanover Highland subdivision has 3 bedrooms, updated 1.1 baths with an attached extra deep one car garage. Walk into your long foyer with a coat closet. Large living room. Updated upper level with all new mirrored closet doors and updated bathroom with ceramic tile, double sink and high end no touch toilet. Kitchen needs updating. Home is completely livable. Lower level has an updated family room with fireplace, extra room for a bedroom or office, updated half bath and utility room. Private fenced in oversized yard and cement patio for all your outdoor living with a bonus shed. New siding and new hot water heater. Close to expressways, shopping, restaurants, schools and parks. In good condition but being sold "as is"
Property Specifics
| Single Family | |
| — | |
| Tri-Level | |
| 1963 | |
| Partial | |
| — | |
| No | |
| 0.19 |
| Cook | |
| Hanover Highlands | |
| 0 / Not Applicable | |
| None | |
| Lake Michigan | |
| Sewer-Storm | |
| 11170620 | |
| 07313100020000 |
Nearby Schools
| NAME: | DISTRICT: | DISTANCE: | |
|---|---|---|---|
|
Grade School
Hanover Highlands Elementary Sch |
54 | — | |
|
Middle School
Robert Frost Junior High School |
54 | Not in DB | |
|
High School
Schaumburg High School |
211 | Not in DB | |
Property History
| DATE: | EVENT: | PRICE: | SOURCE: |
|---|---|---|---|
| 21 Apr, 2009 | Sold | $126,900 | MRED MLS |
| 26 Feb, 2009 | Under contract | $139,900 | MRED MLS |
| — | Last price change | $199,900 | MRED MLS |
| 25 Oct, 2008 | Listed for sale | $169,000 | MRED MLS |
| 24 Sep, 2021 | Sold | $265,000 | MRED MLS |
| 6 Aug, 2021 | Under contract | $259,000 | MRED MLS |
| 28 Jul, 2021 | Listed for sale | $259,000 | MRED MLS |
| 11 Jun, 2025 | Sold | $397,000 | MRED MLS |
| 13 May, 2025 | Under contract | $399,999 | MRED MLS |
| 5 May, 2025 | Listed for sale | $399,999 | MRED MLS |
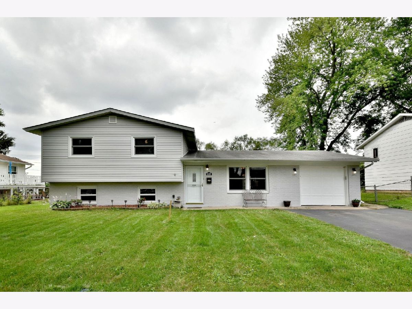
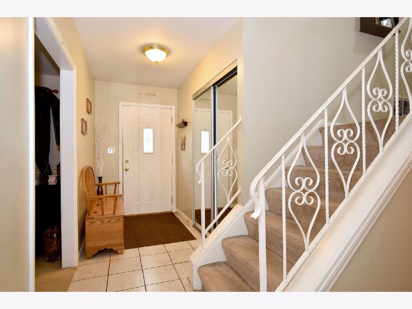
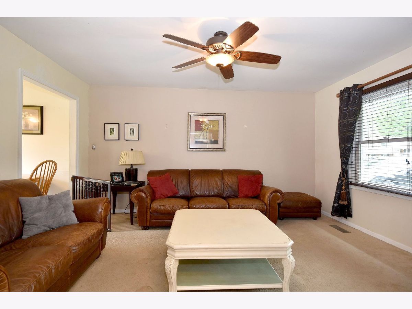
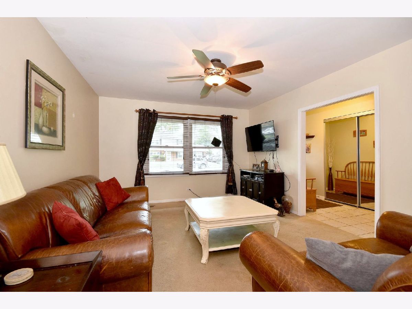
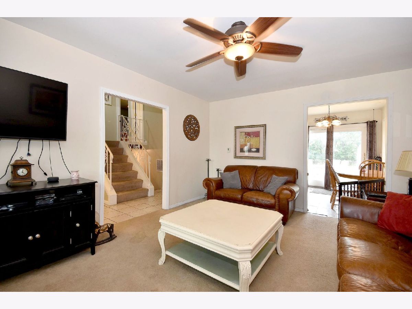
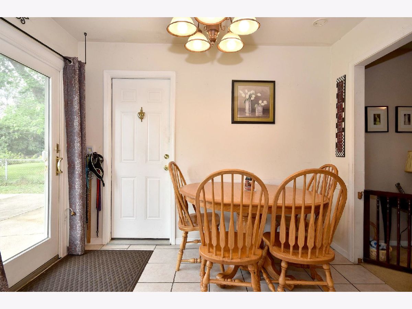
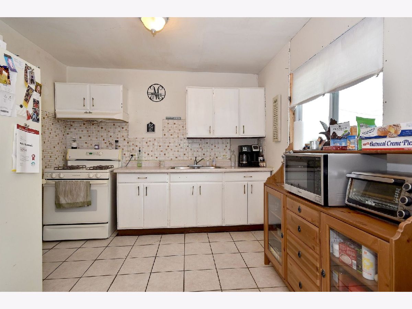
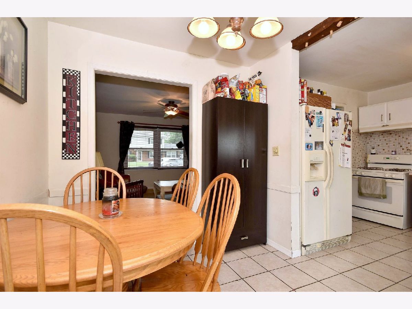
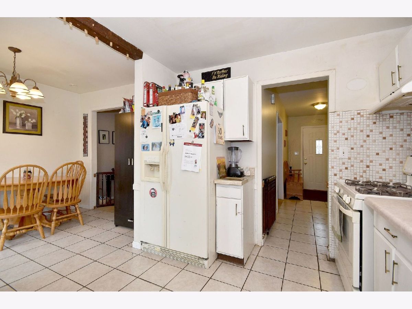
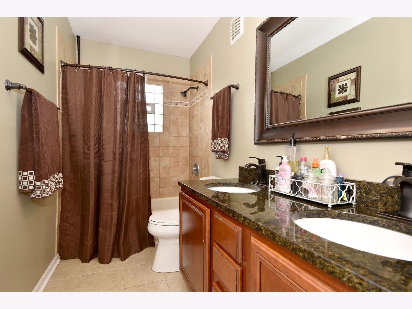
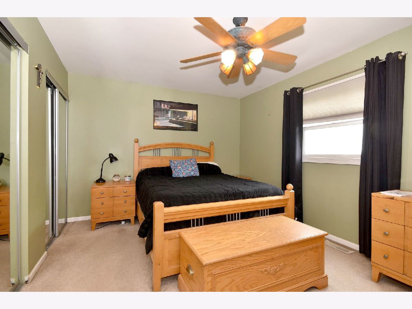
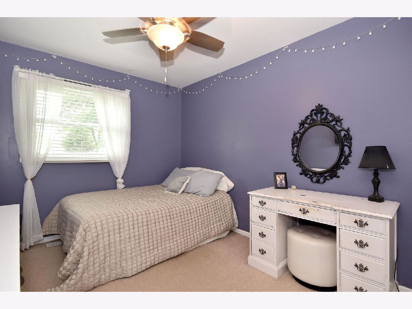
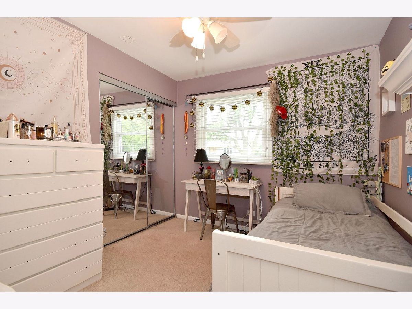
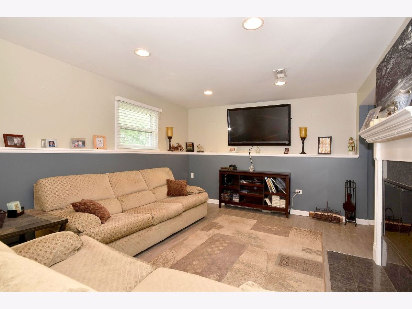
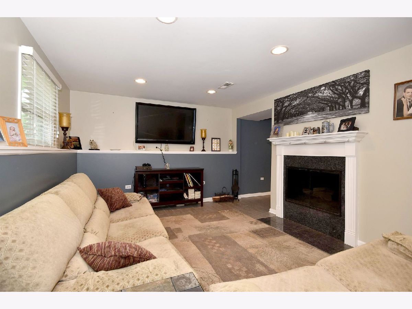
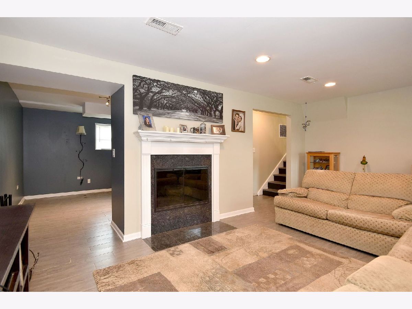
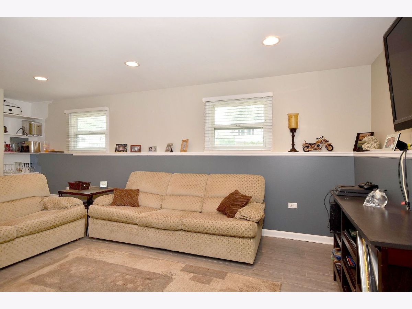
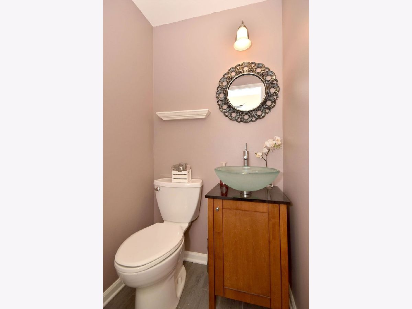
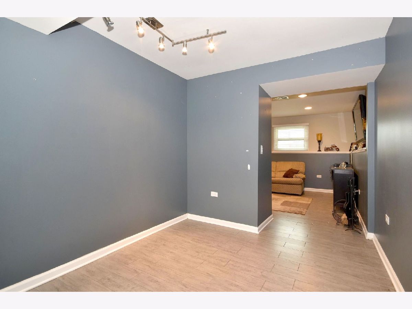
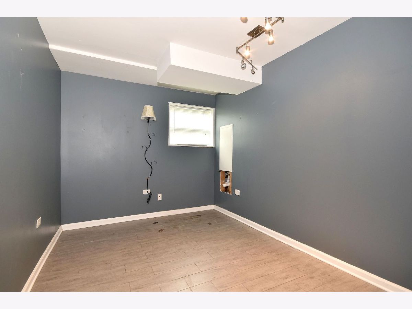
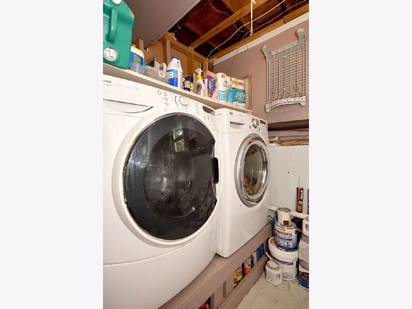
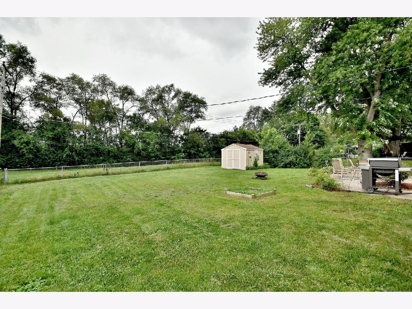
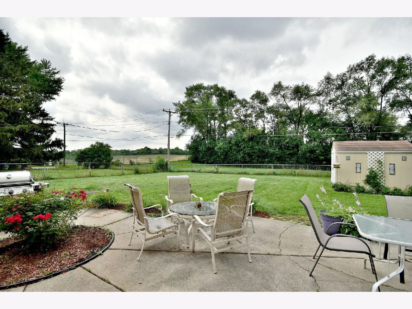
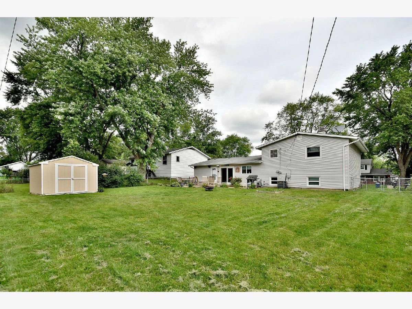
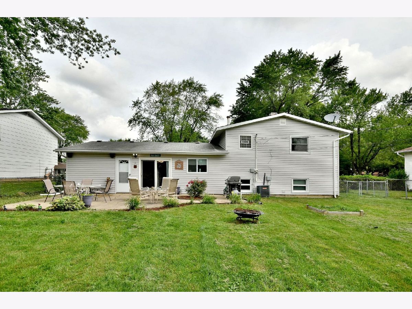
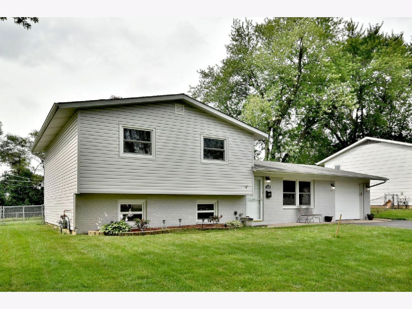
Room Specifics
Total Bedrooms: 3
Bedrooms Above Ground: 3
Bedrooms Below Ground: 0
Dimensions: —
Floor Type: Carpet
Dimensions: —
Floor Type: Carpet
Full Bathrooms: 2
Bathroom Amenities: Double Sink
Bathroom in Basement: 1
Rooms: Den
Basement Description: Finished
Other Specifics
| 1 | |
| Concrete Perimeter | |
| Asphalt | |
| Patio | |
| Fenced Yard | |
| 65X120 | |
| Full,Unfinished | |
| — | |
| — | |
| — | |
| Not in DB | |
| Curbs, Sidewalks, Street Lights, Street Paved | |
| — | |
| — | |
| — |
Tax History
| Year | Property Taxes |
|---|---|
| 2009 | $4,683 |
| 2021 | $5,970 |
| 2025 | $7,891 |
Contact Agent
Nearby Similar Homes
Nearby Sold Comparables
Contact Agent
Listing Provided By
RE/MAX Destiny

