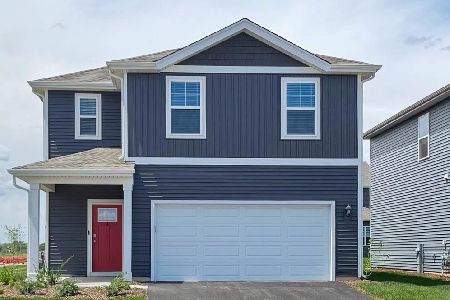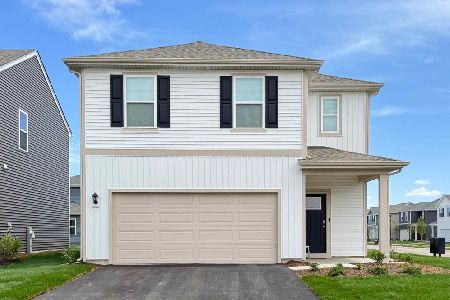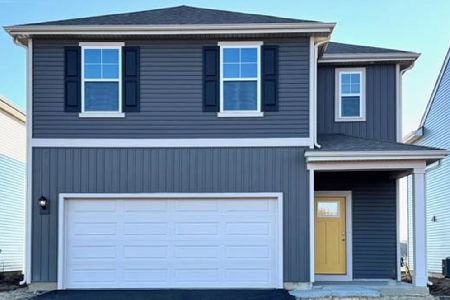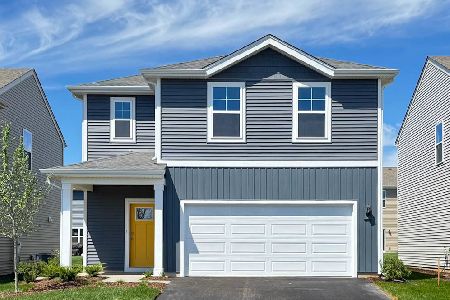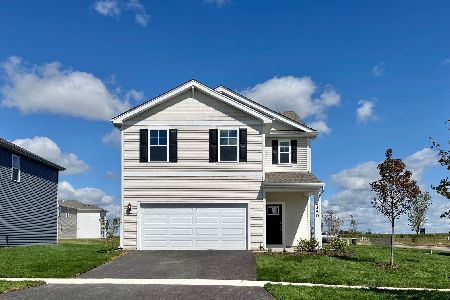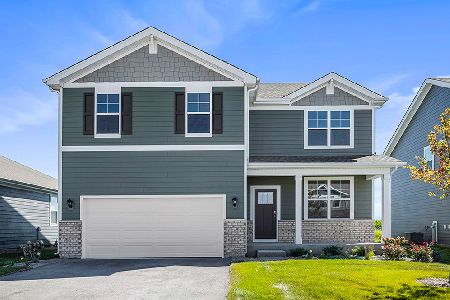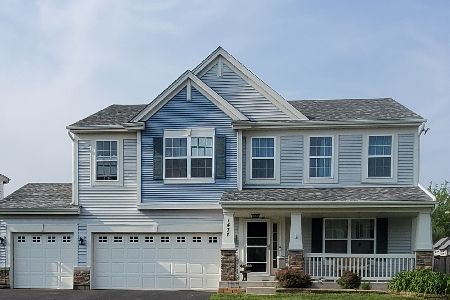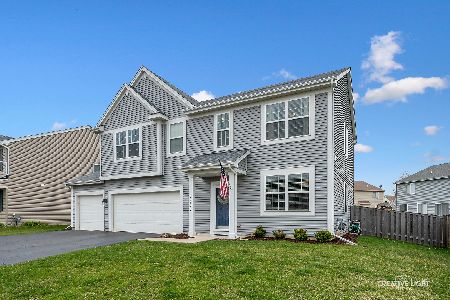1410 Padre Island Lane, Pingree Grove, Illinois 60140
$349,000
|
Sold
|
|
| Status: | Closed |
| Sqft: | 2,460 |
| Cost/Sqft: | $142 |
| Beds: | 3 |
| Baths: | 3 |
| Year Built: | 2013 |
| Property Taxes: | $8,424 |
| Days On Market: | 1363 |
| Lot Size: | 0,00 |
Description
Gorgeous Cambridge Lakes home has rare three car garage with epoxy floor. Great curb appeal the moment you drive up with new landscaping. Upon entering you will see the living room/dining room area is versatile. Can be used as just a living room (or flex space), since the kitchen has room for a table in addition to seating at the island. The kitchen features solid surface updated countertops, stainless steel appliances, backsplash, pantry, tons of cabinet space and can lighting. Lots of natural light throughout this home. The kitchen opens to the family room creating a great space to gather. Sliding door from the kitchen leads to a beautifully landscaped backyard with enormous stamped concrete patio and fire pit, making it a great space for entertaining or relaxing. New carpet and decorator paint colors throughout the main level. A conveniently located half bath with pedestal sink on the first floor. Moving upstairs, the primary suite is an impressive 19' X 17'. It includes an ensuite with raised double bowl vanity, soaking tub, and separate tiled shower, along with a good sized walk-in closet. The ample 2nd and 3rd bedrooms have great natural light, neutral paint colors and walk-in closets. But wait, there's more upstairs. A versatile loft area could be used as a playroom, office, recreation room, or easily be converted to a 4th bedroom. The roomy second floor laundry room makes this chore a breeze. Cambridge Lakes offers a clubhouse, exercise facilities, pool, parks, and walking/biking trails. Easy commuting with access closeby to Route 72, Route 20 and I-90. Come see this home & make it yours before it's gone!
Property Specifics
| Single Family | |
| — | |
| — | |
| 2013 | |
| — | |
| GRANDVIEW B | |
| No | |
| — |
| Kane | |
| Cambridge Lakes | |
| 80 / Monthly | |
| — | |
| — | |
| — | |
| 11425271 | |
| 0229453035 |
Property History
| DATE: | EVENT: | PRICE: | SOURCE: |
|---|---|---|---|
| 29 Jun, 2015 | Sold | $227,000 | MRED MLS |
| 3 Jun, 2015 | Under contract | $235,900 | MRED MLS |
| 30 Apr, 2015 | Listed for sale | $235,900 | MRED MLS |
| 1 Aug, 2022 | Sold | $349,000 | MRED MLS |
| 24 Jun, 2022 | Under contract | $349,850 | MRED MLS |
| — | Last price change | $369,900 | MRED MLS |
| 4 Jun, 2022 | Listed for sale | $369,900 | MRED MLS |
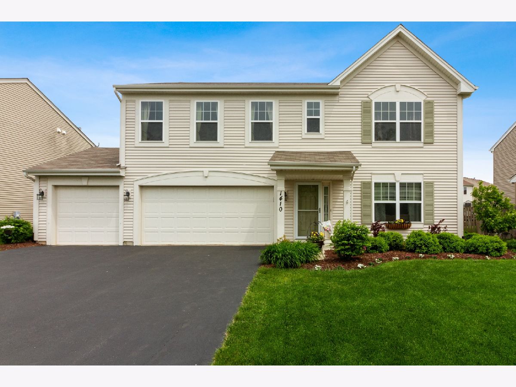
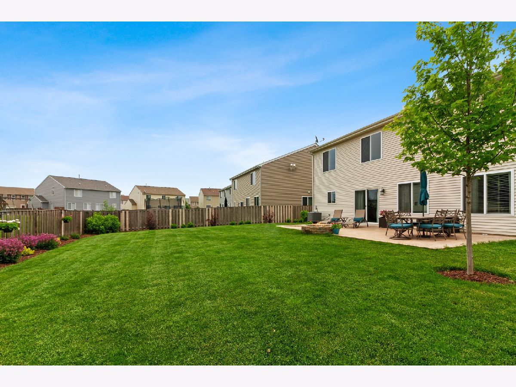
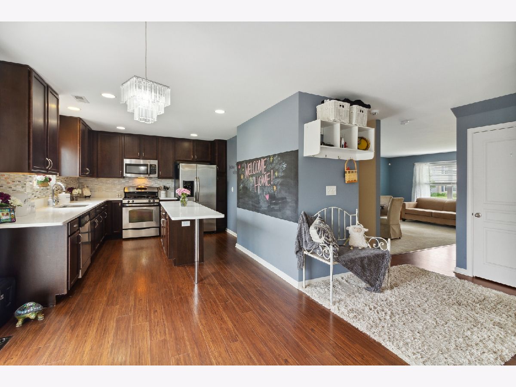
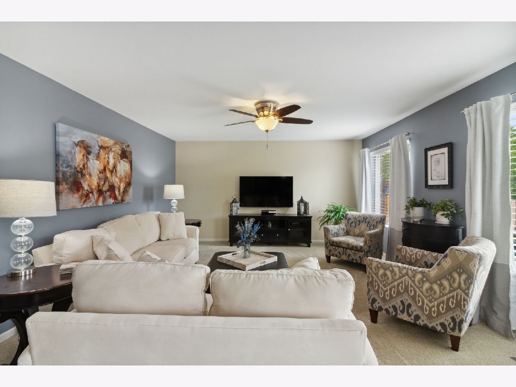
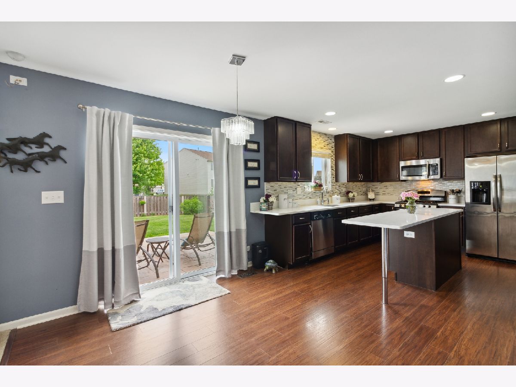
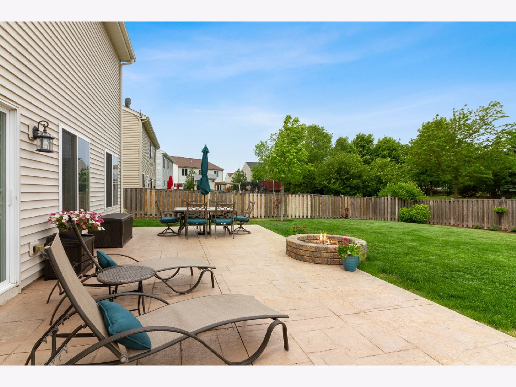
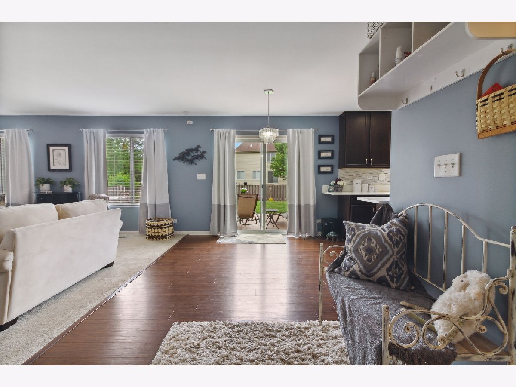
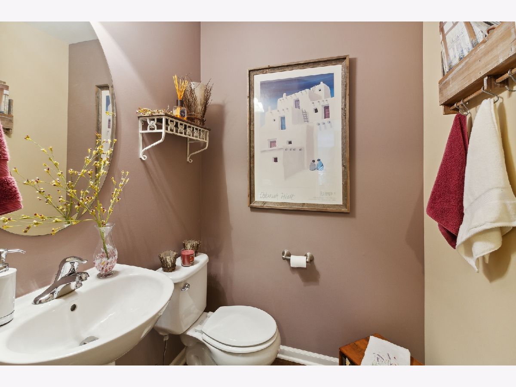
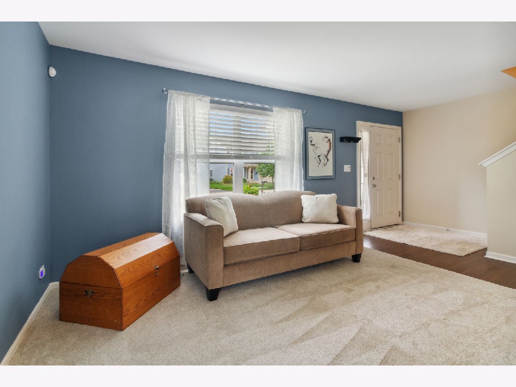
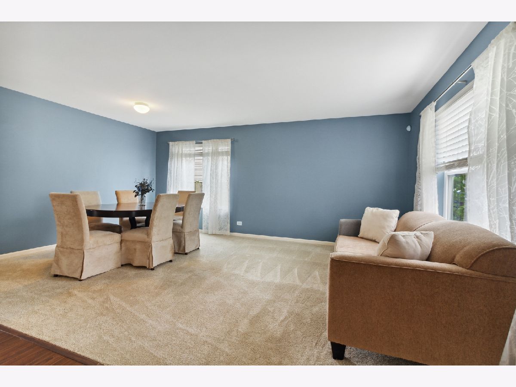
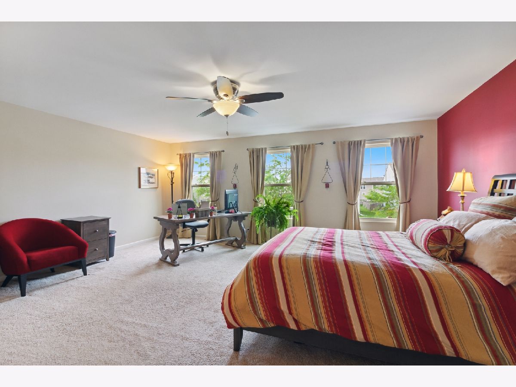
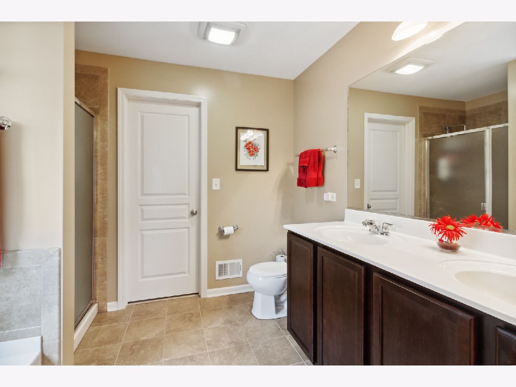
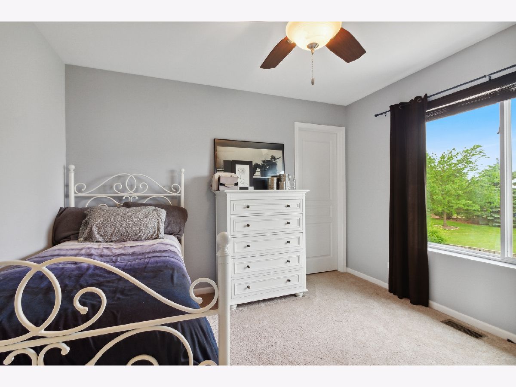
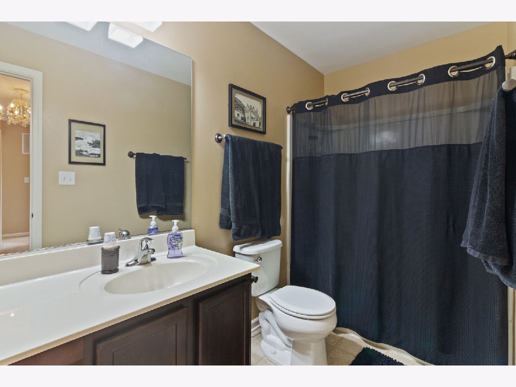
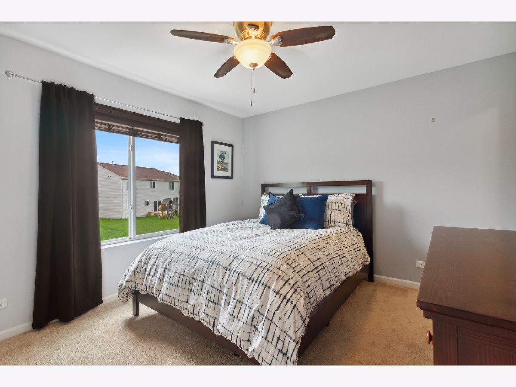
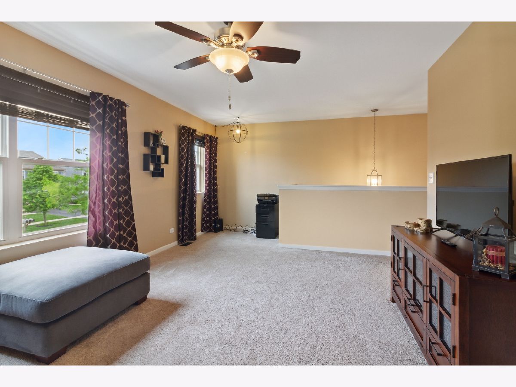
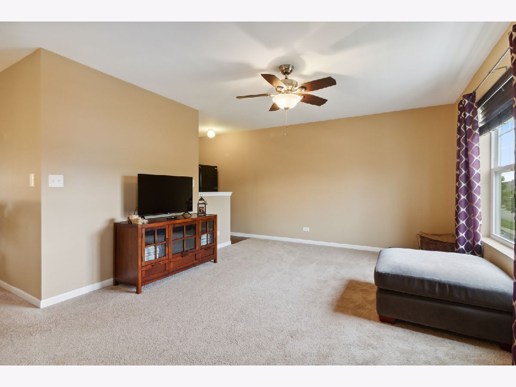
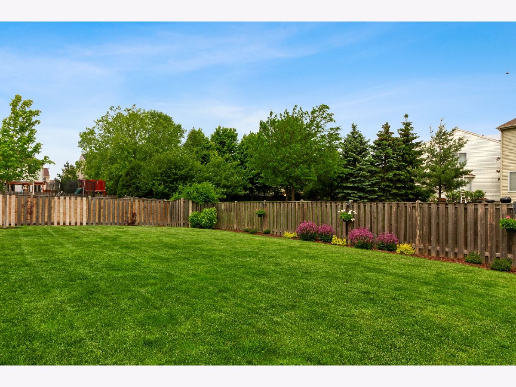
Room Specifics
Total Bedrooms: 3
Bedrooms Above Ground: 3
Bedrooms Below Ground: 0
Dimensions: —
Floor Type: —
Dimensions: —
Floor Type: —
Full Bathrooms: 3
Bathroom Amenities: —
Bathroom in Basement: 0
Rooms: —
Basement Description: None
Other Specifics
| 3 | |
| — | |
| — | |
| — | |
| — | |
| 7841 | |
| — | |
| — | |
| — | |
| — | |
| Not in DB | |
| — | |
| — | |
| — | |
| — |
Tax History
| Year | Property Taxes |
|---|---|
| 2015 | $8,196 |
| 2022 | $8,424 |
Contact Agent
Nearby Similar Homes
Nearby Sold Comparables
Contact Agent
Listing Provided By
Berkshire Hathaway HomeServices Starck Real Estate

