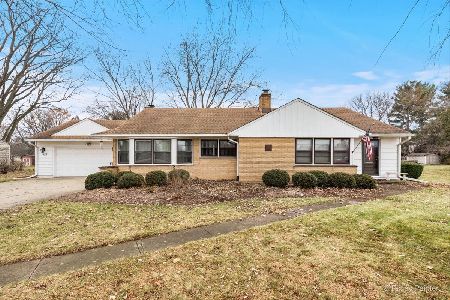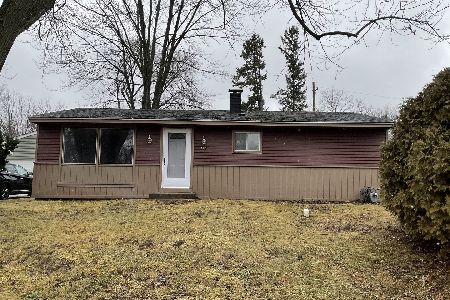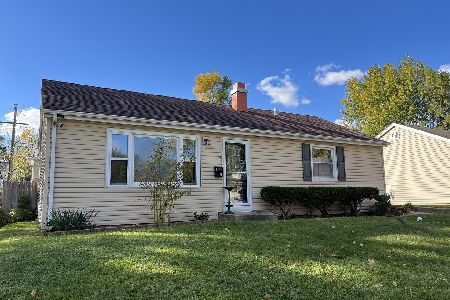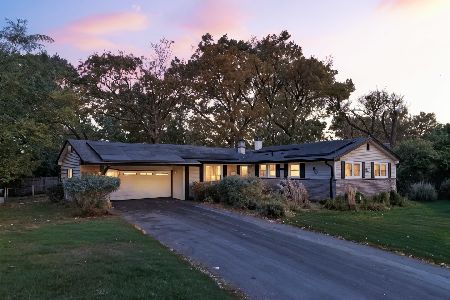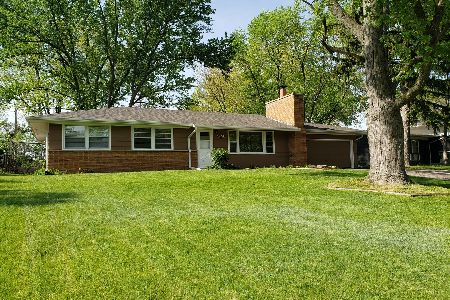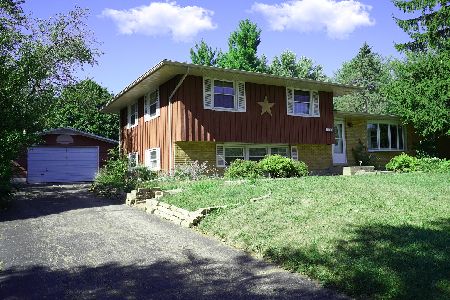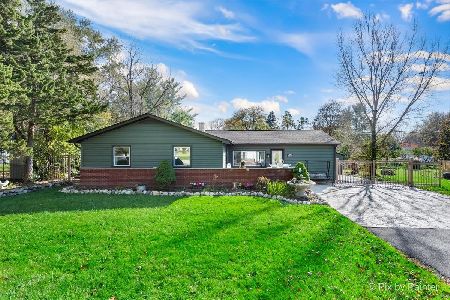1410 Plainview Road, Carpentersville, Illinois 60110
$140,000
|
Sold
|
|
| Status: | Closed |
| Sqft: | 1,600 |
| Cost/Sqft: | $88 |
| Beds: | 3 |
| Baths: | 2 |
| Year Built: | 1967 |
| Property Taxes: | $4,293 |
| Days On Market: | 4715 |
| Lot Size: | 0,00 |
Description
Spacious ranch w formal living room~huge family room with wood burning stove~Large eat in kitchen w lots of cabinets~Master bedroom with full bath~enclosed front porch~new windows~doors~ trim~flooring and paint~new triple pane patio door opens to deck overlooking huge fenced in back yard w shed~back yard opens up to school property! Country living and serenity abound in this home! Short sale approved at listing price
Property Specifics
| Single Family | |
| — | |
| — | |
| 1967 | |
| — | |
| — | |
| No | |
| 0 |
| Kane | |
| — | |
| 0 / Not Applicable | |
| — | |
| — | |
| — | |
| 08278980 | |
| 0323227007 |
Property History
| DATE: | EVENT: | PRICE: | SOURCE: |
|---|---|---|---|
| 11 Oct, 2013 | Sold | $140,000 | MRED MLS |
| 25 Jul, 2013 | Under contract | $140,000 | MRED MLS |
| — | Last price change | $155,000 | MRED MLS |
| 25 Feb, 2013 | Listed for sale | $175,000 | MRED MLS |
Room Specifics
Total Bedrooms: 3
Bedrooms Above Ground: 3
Bedrooms Below Ground: 0
Dimensions: —
Floor Type: —
Dimensions: —
Floor Type: —
Full Bathrooms: 2
Bathroom Amenities: —
Bathroom in Basement: 0
Rooms: —
Basement Description: Crawl
Other Specifics
| 2 | |
| — | |
| Asphalt | |
| — | |
| — | |
| 80X200X90X238 | |
| Unfinished | |
| — | |
| — | |
| — | |
| Not in DB | |
| — | |
| — | |
| — | |
| — |
Tax History
| Year | Property Taxes |
|---|---|
| 2013 | $4,293 |
Contact Agent
Nearby Similar Homes
Nearby Sold Comparables
Contact Agent
Listing Provided By
Century 21 New Heritage - Hampshire

