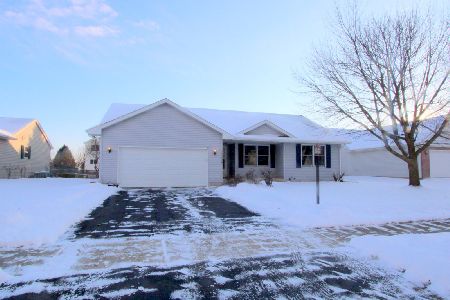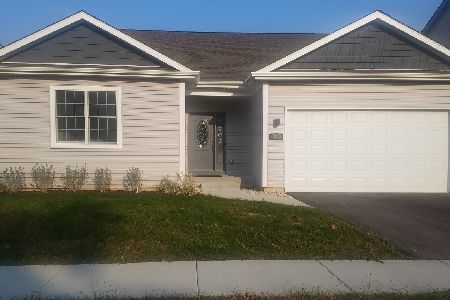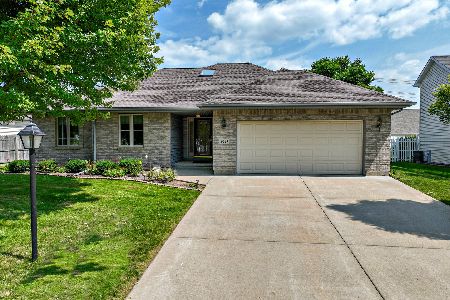1410 Sandpiper Lane, Woodstock, Illinois 60098
$342,000
|
Sold
|
|
| Status: | Closed |
| Sqft: | 1,860 |
| Cost/Sqft: | $183 |
| Beds: | 3 |
| Baths: | 2 |
| Year Built: | 2006 |
| Property Taxes: | $8,484 |
| Days On Market: | 788 |
| Lot Size: | 0,15 |
Description
YOU'VE FOUND THE ONE! Stunning custom-built ranch home in sought-after Country Ridge. Cozy front porch welcomes you to the home. Inside, you'll be met with a great open floor plan filled wtih natural sunlight. Tall ceilings, tons of windows, and neutral paint throughout. The beautiful family room features a cathedral ceiling, gorgeous hardwood floors, and a cozy fireplace. French doors exit to the deck and fenced-in backyard. The spacious kitchen has cabinets with crown molding, solid surface countertops, and all new stainless steel appliances. Separate dining room adjoining the kitchen. Sunny living room could function as a home office, or could be enclosed to make an additional bedroom in the future! The impressive owner's suite is accented by a tray ceiling, and includes a large walk-in closet and a private master bath with double sink vanity, separate shower, and whirlpool tub. The 2nd and 3rd bedrooms are both generously sized and share access to a full hall bath. Convenient main level laundry room exits to the attached two-car garage. The enormous, full basement is loaded with potential and could be finished in the future to add even more living space! Great location in a quiet neighborhood, and conveniently close to all of the amenities along Highway 14 and Eastside Drive. Minutes to the Metra and to the famous "Woodstock Square". Don't miss this one... WELCOME HOME!!!
Property Specifics
| Single Family | |
| — | |
| — | |
| 2006 | |
| — | |
| — | |
| No | |
| 0.15 |
| Mc Henry | |
| Country Ridge | |
| 146 / Annual | |
| — | |
| — | |
| — | |
| 11934627 | |
| 1308453002 |
Nearby Schools
| NAME: | DISTRICT: | DISTANCE: | |
|---|---|---|---|
|
Grade School
Dean Street Elementary School |
200 | — | |
|
Middle School
Creekside Middle School |
200 | Not in DB | |
|
High School
Woodstock High School |
200 | Not in DB | |
Property History
| DATE: | EVENT: | PRICE: | SOURCE: |
|---|---|---|---|
| 10 Apr, 2020 | Sold | $239,900 | MRED MLS |
| 17 Mar, 2020 | Under contract | $239,900 | MRED MLS |
| — | Last price change | $244,900 | MRED MLS |
| 6 Jan, 2020 | Listed for sale | $244,900 | MRED MLS |
| 4 Jan, 2024 | Sold | $342,000 | MRED MLS |
| 2 Dec, 2023 | Under contract | $339,900 | MRED MLS |
| 29 Nov, 2023 | Listed for sale | $339,900 | MRED MLS |
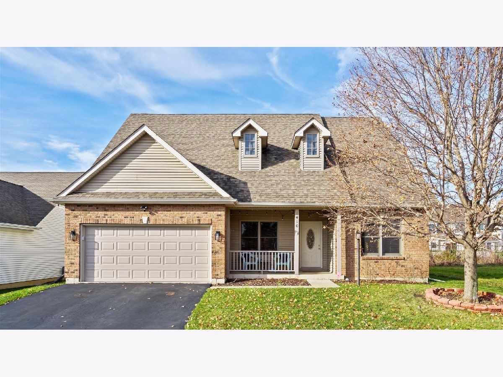
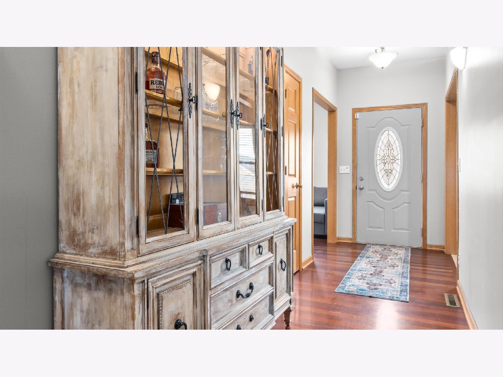
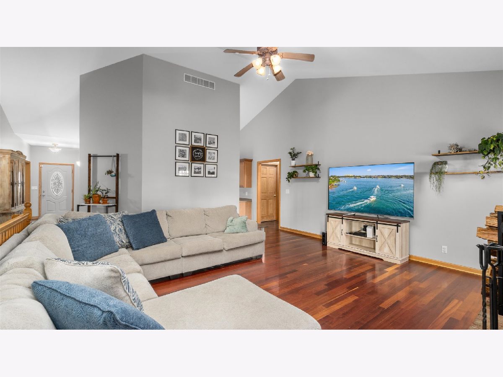
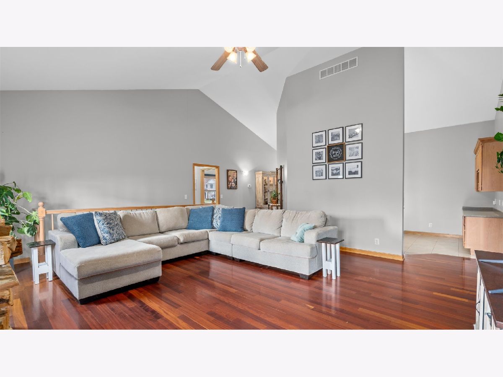
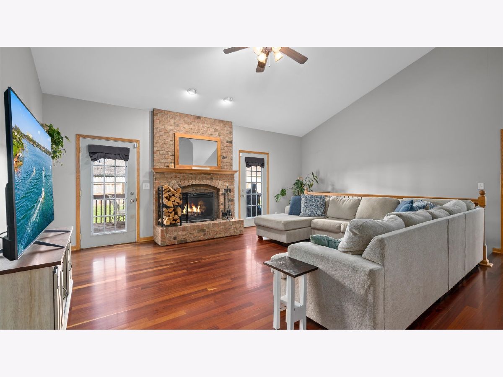
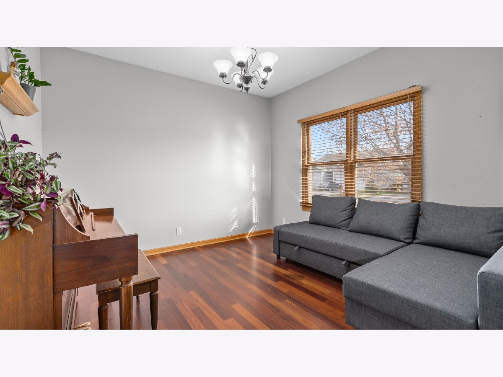
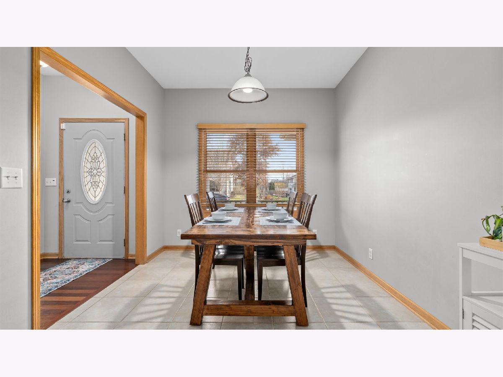
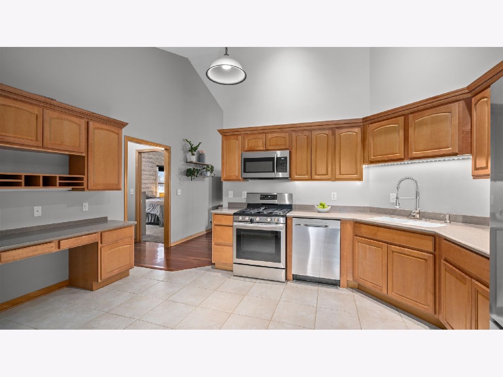
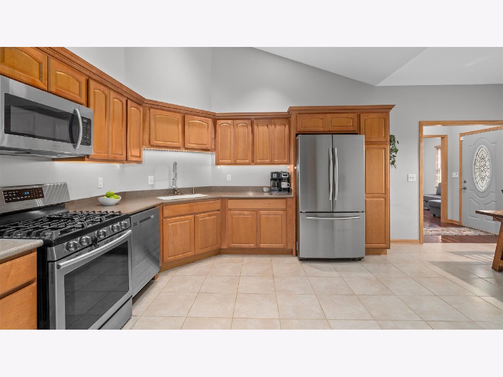
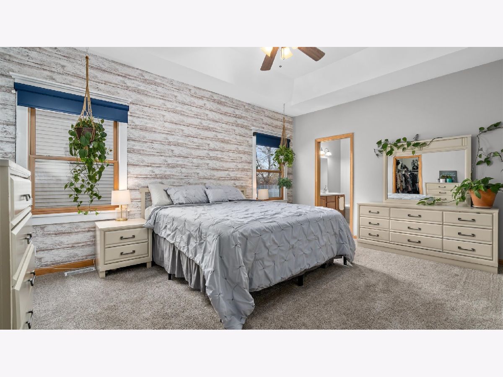
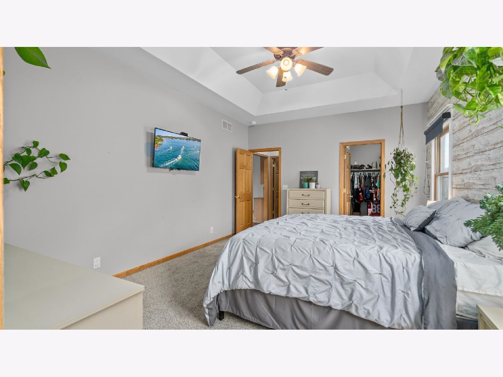
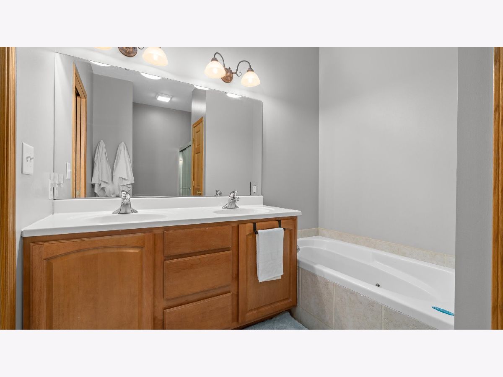
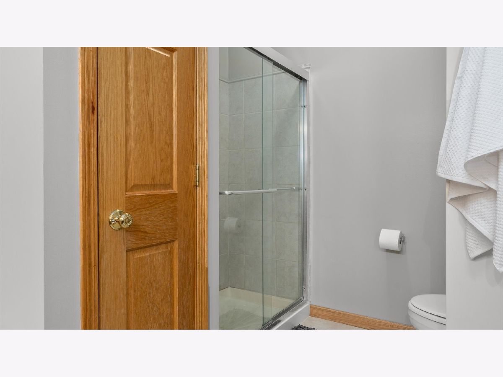
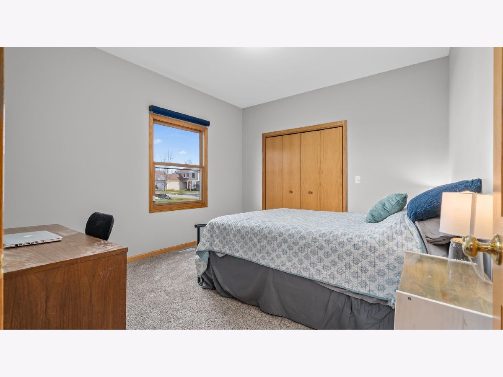
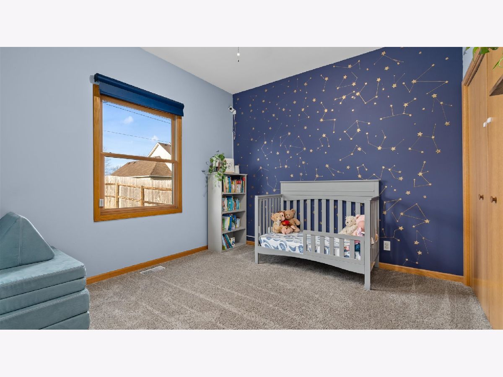
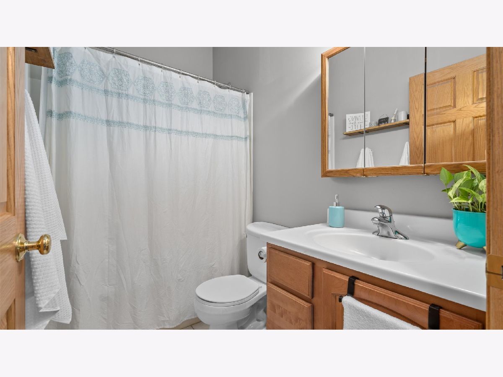
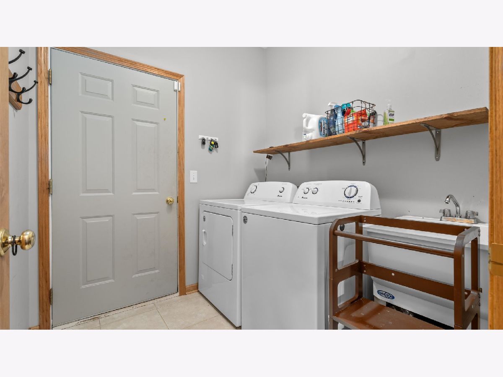
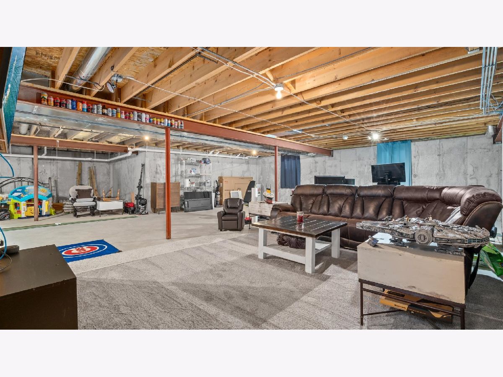
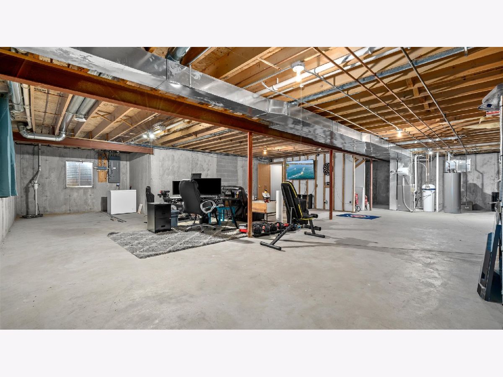
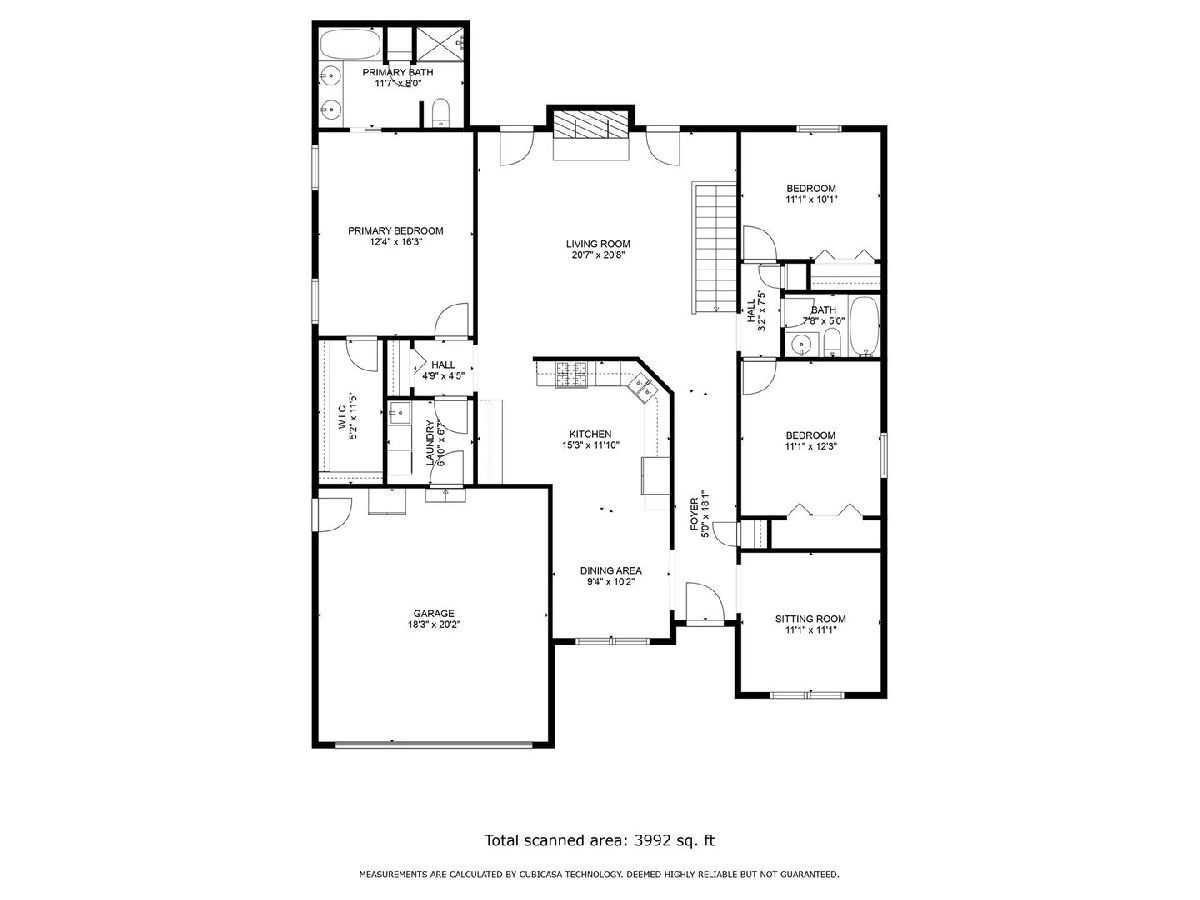
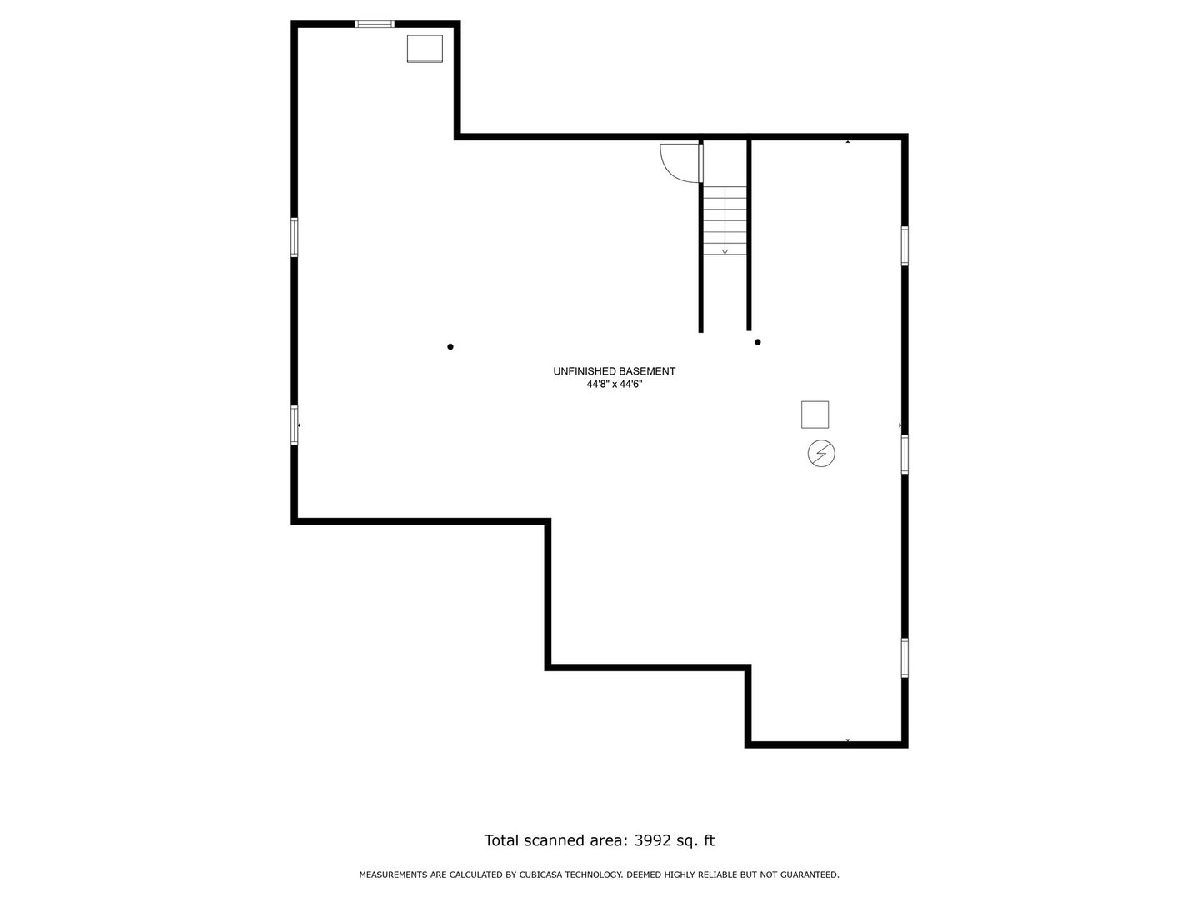
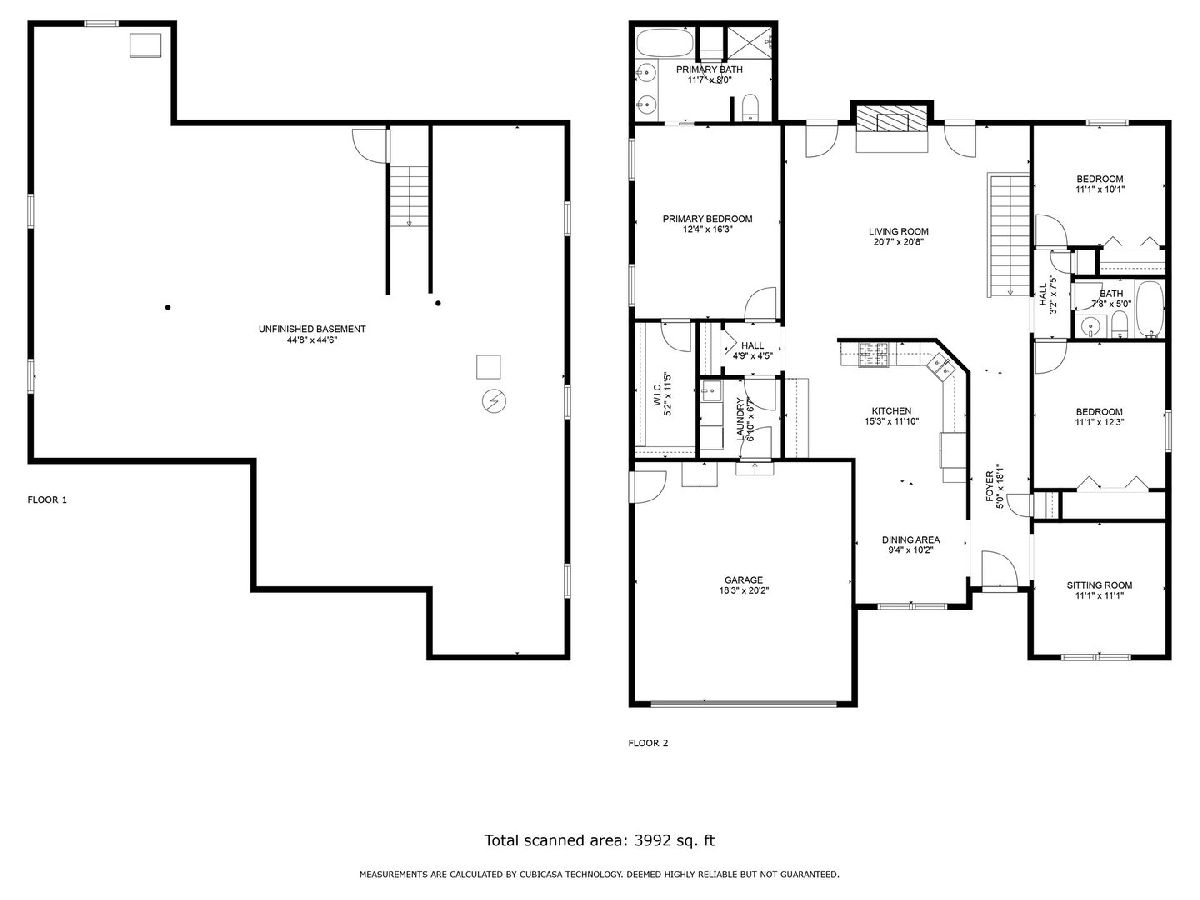
Room Specifics
Total Bedrooms: 3
Bedrooms Above Ground: 3
Bedrooms Below Ground: 0
Dimensions: —
Floor Type: —
Dimensions: —
Floor Type: —
Full Bathrooms: 2
Bathroom Amenities: Whirlpool,Separate Shower,Double Sink
Bathroom in Basement: 0
Rooms: —
Basement Description: Unfinished
Other Specifics
| 2 | |
| — | |
| Asphalt | |
| — | |
| — | |
| 60X110 | |
| — | |
| — | |
| — | |
| — | |
| Not in DB | |
| — | |
| — | |
| — | |
| — |
Tax History
| Year | Property Taxes |
|---|---|
| 2020 | $8,243 |
| 2024 | $8,484 |
Contact Agent
Nearby Similar Homes
Nearby Sold Comparables
Contact Agent
Listing Provided By
Legacy Properties, A Sarah Leonard Company, LLC


