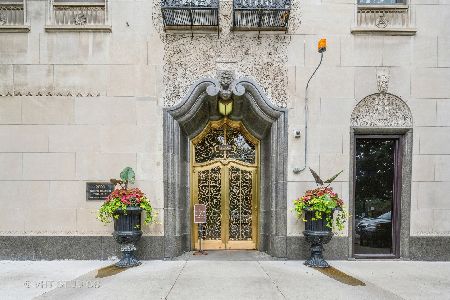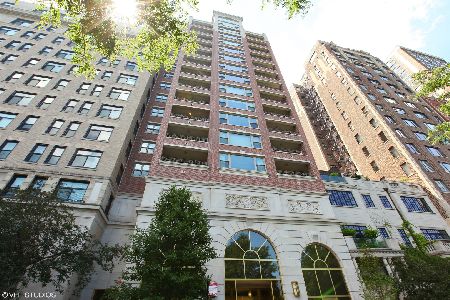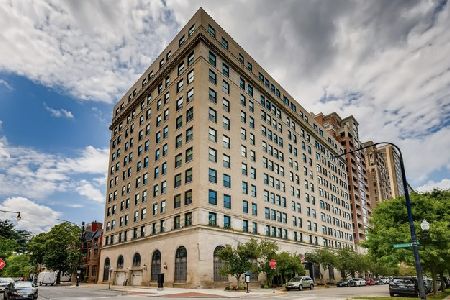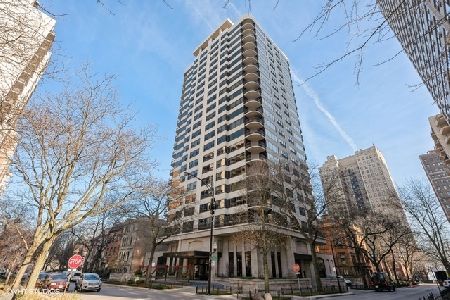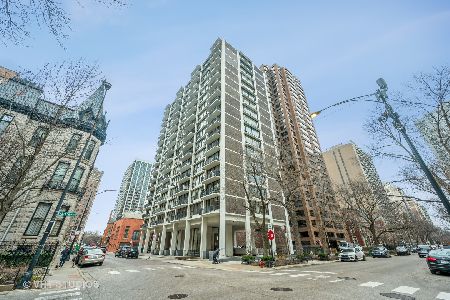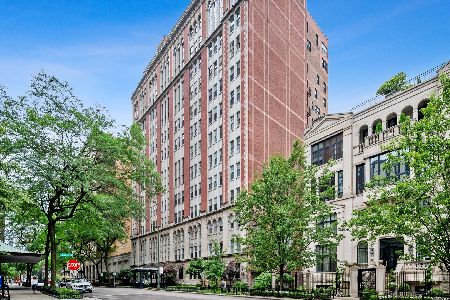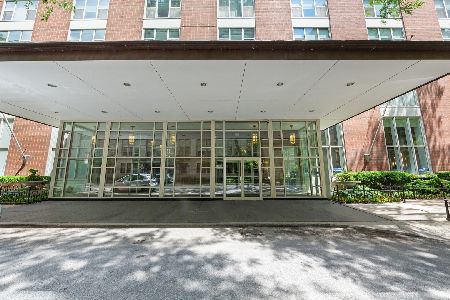1410 State Parkway, Near North Side, Chicago, Illinois 60610
$703,000
|
Sold
|
|
| Status: | Closed |
| Sqft: | 2,000 |
| Cost/Sqft: | $370 |
| Beds: | 3 |
| Baths: | 3 |
| Year Built: | 1981 |
| Property Taxes: | $9,928 |
| Days On Market: | 3800 |
| Lot Size: | 0,00 |
Description
Fabulous two year new renovation in prime Gold Coast location. Intimate, boutique building with only 2 units per floor. This spacious, tree top level, highly upgraded unit features a gorgeous new wrap around eat-in kitchen flooded with light. Bay windows invite cozy seating while the opposite end provides access to your terrace for grilling and gardening. Huge living/dining space faces east and south and allows lots of choices for your furniture layout. Lovely powder room near by. Large master bedroom has en suite luxurious new spa bath with lots of storage. Tons of closets! Middle bedroom is now opened up and used as a den but can easily be changed to fulltime bedroom. Third bedroom will accommodate a king sized bed and has a full wall of closets. Nicely upgraded 2nd bath serves both secondary bedrooms. In unit washer/dryer. Attached garage w/valet parking is $225 mo.
Property Specifics
| Condos/Townhomes | |
| 27 | |
| — | |
| 1981 | |
| None | |
| — | |
| No | |
| — |
| Cook | |
| — | |
| 1575 / Monthly | |
| Air Conditioning,Water,Insurance,Doorman,TV/Cable,Exercise Facilities,Exterior Maintenance,Lawn Care,Scavenger,Snow Removal | |
| Public | |
| Public Sewer | |
| 09027465 | |
| 17042110361004 |
Property History
| DATE: | EVENT: | PRICE: | SOURCE: |
|---|---|---|---|
| 1 May, 2012 | Sold | $420,000 | MRED MLS |
| 29 Feb, 2012 | Under contract | $439,900 | MRED MLS |
| — | Last price change | $499,000 | MRED MLS |
| 8 Sep, 2011 | Listed for sale | $599,000 | MRED MLS |
| 15 Mar, 2016 | Sold | $703,000 | MRED MLS |
| 13 Jan, 2016 | Under contract | $739,000 | MRED MLS |
| — | Last price change | $750,000 | MRED MLS |
| 1 Sep, 2015 | Listed for sale | $750,000 | MRED MLS |
Room Specifics
Total Bedrooms: 3
Bedrooms Above Ground: 3
Bedrooms Below Ground: 0
Dimensions: —
Floor Type: Hardwood
Dimensions: —
Floor Type: Hardwood
Full Bathrooms: 3
Bathroom Amenities: Separate Shower
Bathroom in Basement: 0
Rooms: No additional rooms
Basement Description: None
Other Specifics
| 1 | |
| — | |
| — | |
| Balcony, Master Antenna, Cable Access | |
| — | |
| COMMON | |
| — | |
| Full | |
| Hardwood Floors | |
| Double Oven, Range, Microwave, Dishwasher, Refrigerator, Washer, Dryer, Disposal, Wine Refrigerator | |
| Not in DB | |
| — | |
| — | |
| Door Person, Coin Laundry, Elevator(s), Exercise Room, Storage, On Site Manager/Engineer | |
| — |
Tax History
| Year | Property Taxes |
|---|---|
| 2012 | $9,634 |
| 2016 | $9,928 |
Contact Agent
Nearby Similar Homes
Nearby Sold Comparables
Contact Agent
Listing Provided By
@properties



