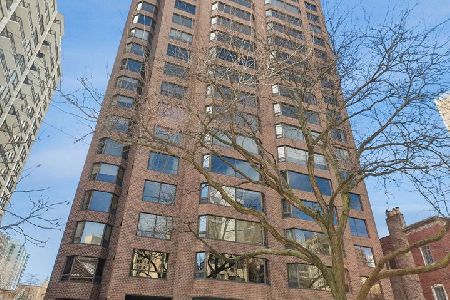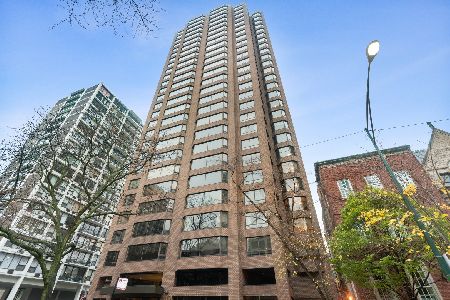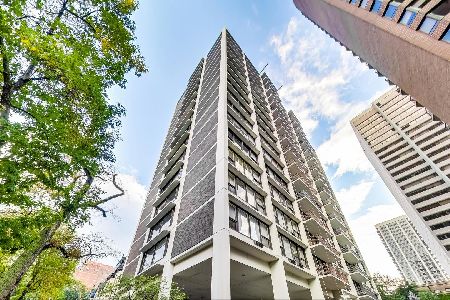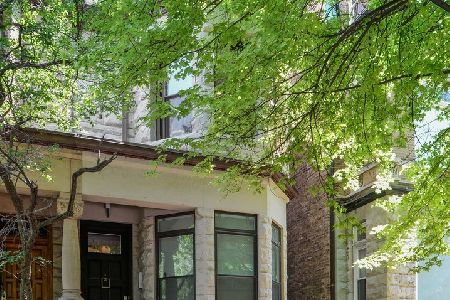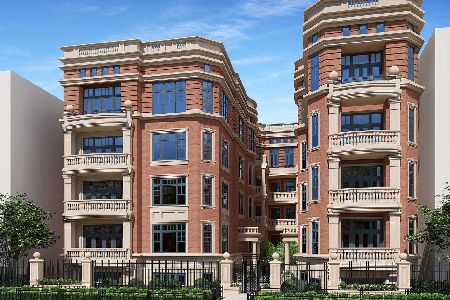1410 State Street, Near North Side, Chicago, Illinois 60610
$665,000
|
Sold
|
|
| Status: | Closed |
| Sqft: | 2,000 |
| Cost/Sqft: | $318 |
| Beds: | 3 |
| Baths: | 3 |
| Year Built: | 1979 |
| Property Taxes: | $12,672 |
| Days On Market: | 369 |
| Lot Size: | 0,00 |
Description
Welcome to 1410 N. State Parkway, a lovely boutique, 50 unit building, located on one of the iconic tree-line blocks in the Gold Coast. This gently used in-town home has three bedrooms and 2.1 baths and in-unit laundry. With only 2 units per floor and only 27 floors, there is a wonderful community feeling and a longtime staff that provides greater services than a larger building. A beautiful foyer leads to the living/dining area with large windows to the East and North and angled window bringing in the South, it is Light, Bright and Airy. The North window faces the Cardinal's mansion and captures a sweeping panoramic lake view. Offering 2000sf with gracious room sizes, separate dining and living room with beautiful views. The wrap around kitchen with an eat in tabletop, is the perfect spot to enjoy the view and your morning coffee. The adjacent balcony is perfect for watching the sunset sky and grilling. The primary bedroom has a walk-in closet and en-suite, and opens to the kitchen for late night snacks. The third bedroom is currently being used as a den and can easily be returned to a functioning bedroom. Recent building updates include a renovated lobby, lobby area on each floor, air conditioning chiller, a fire alarm system with automatic closing fire doors between the units on each floor, a new garage floor and elevators for the valet parking. Dogs to 40 lb welcome. Long time support staff and 100% owner occupied. This is a walker's paradise with a 94 walk score. and easy access to public transportation. Guest valet parking is $7 for up to six hours. A pleasure to show!
Property Specifics
| Condos/Townhomes | |
| 13 | |
| — | |
| 1979 | |
| — | |
| — | |
| No | |
| — |
| Cook | |
| — | |
| 2868 / Monthly | |
| — | |
| — | |
| — | |
| 12276565 | |
| 17042110361021 |
Nearby Schools
| NAME: | DISTRICT: | DISTANCE: | |
|---|---|---|---|
|
Grade School
Ogden Elementary |
299 | — | |
|
High School
Lincoln Park High School |
299 | Not in DB | |
Property History
| DATE: | EVENT: | PRICE: | SOURCE: |
|---|---|---|---|
| 10 Jul, 2013 | Sold | $658,000 | MRED MLS |
| 20 Jun, 2013 | Under contract | $679,900 | MRED MLS |
| 4 Jun, 2013 | Listed for sale | $679,900 | MRED MLS |
| 1 Apr, 2025 | Sold | $665,000 | MRED MLS |
| 27 Jan, 2025 | Under contract | $635,000 | MRED MLS |
| 23 Jan, 2025 | Listed for sale | $635,000 | MRED MLS |
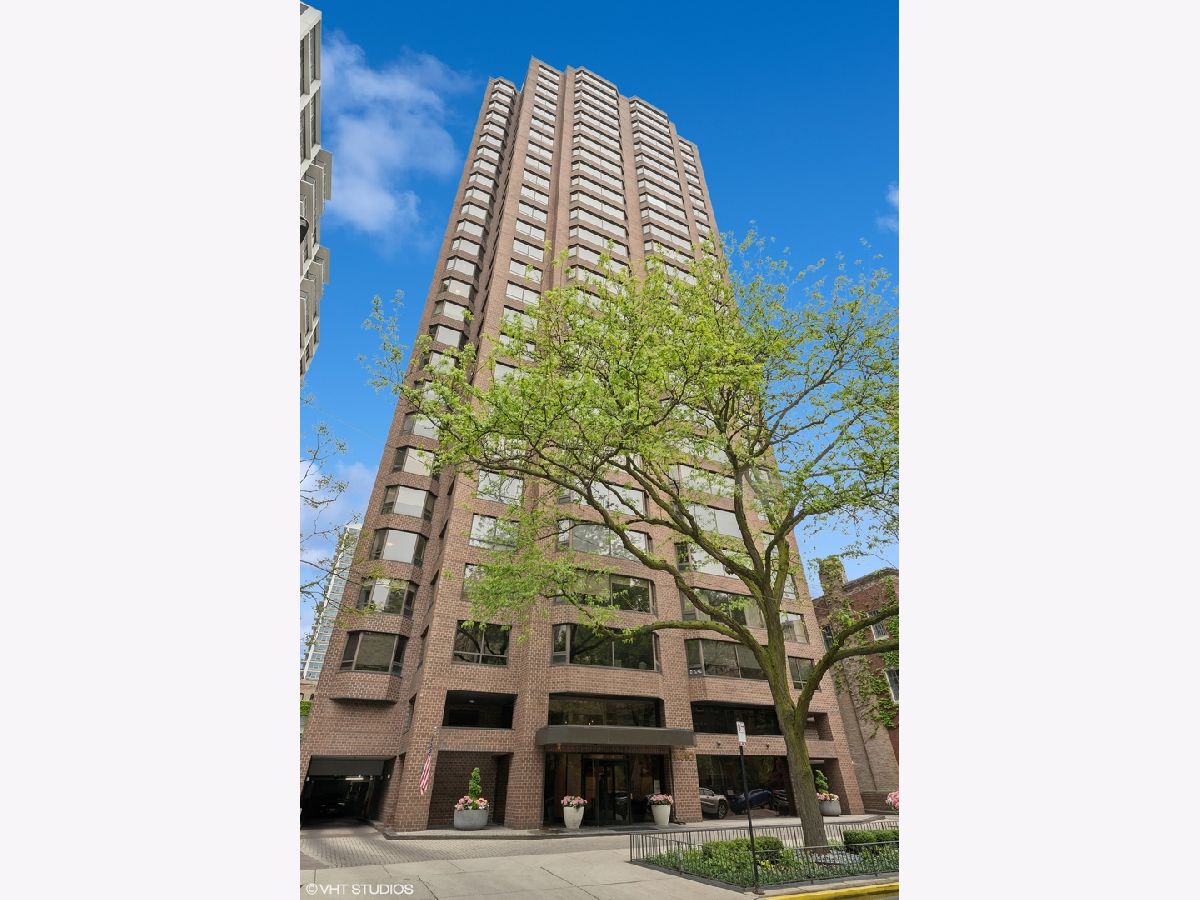




























Room Specifics
Total Bedrooms: 3
Bedrooms Above Ground: 3
Bedrooms Below Ground: 0
Dimensions: —
Floor Type: —
Dimensions: —
Floor Type: —
Full Bathrooms: 3
Bathroom Amenities: Double Sink
Bathroom in Basement: 0
Rooms: —
Basement Description: None
Other Specifics
| 2 | |
| — | |
| — | |
| — | |
| — | |
| CONDO | |
| — | |
| — | |
| — | |
| — | |
| Not in DB | |
| — | |
| — | |
| — | |
| — |
Tax History
| Year | Property Taxes |
|---|---|
| 2013 | $8,049 |
| 2025 | $12,672 |
Contact Agent
Nearby Similar Homes
Nearby Sold Comparables
Contact Agent
Listing Provided By
Compass

